NYC Apartment: Conflicted About Furniture Layout
Bill W
5 years ago
Related Stories
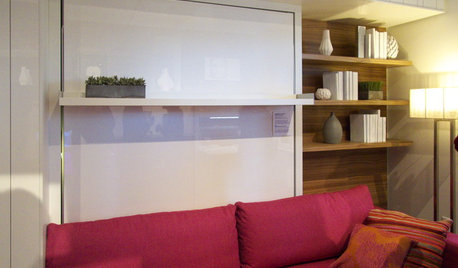
SMALL HOMESMaking Room: Discover New Models for Tiny NYC Apartments
Explore a New York exhibition of small-space design proposals that rethink current ideas about housing
Full Story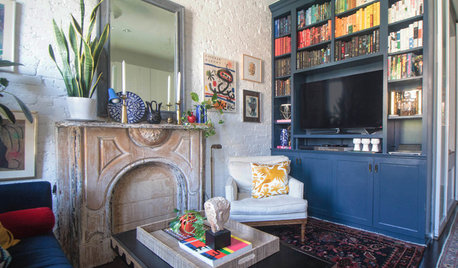
HOUZZ TOURSMy Houzz: Chic Updates to a 350-Square-Foot NYC Apartment
Thoughtful planning maximizes space and adds vintage modern character to a couple’s compact home
Full Story
HOMES AROUND THE WORLDHouzz Tour: 2-Bedroom Apartment Gets a Clever Open-Plan Layout
Lighting, cabinetry and finishes help make this London home look roomier while adding function
Full Story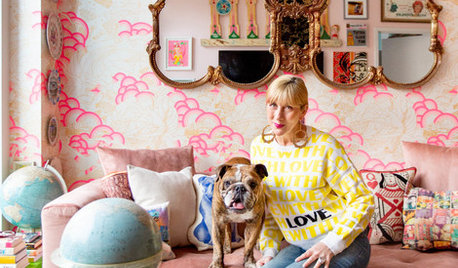
COLORFUL HOMESMy Houzz: Patterns and Collections at Play in an NYC Apartment
A professional organizer adds bright bursts of color to her 775-square-foot live-work home
Full Story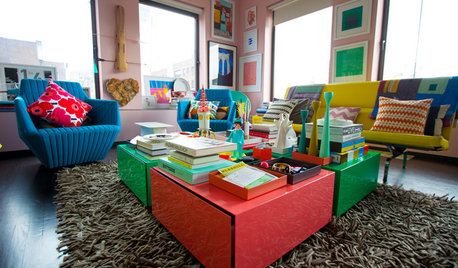
HOUZZ TOURSMy Houzz: Color Breaks All the Rules in This NYC Apartment
Vibrant hues, pop art and midcentury classics define this couple’s fearless approach to decorating
Full Story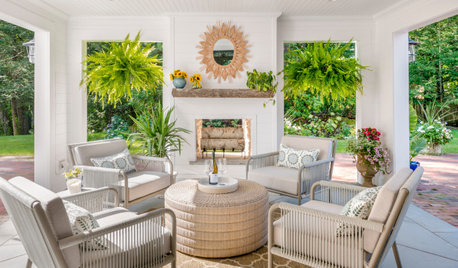
OUTDOOR ACCESSORIESKey Measurements for Planning Your Outdoor Furniture Layout
Learn how much space you need for al fresco dining and seating to ensure a comfortable and inviting outdoor living space
Full Story
HOUZZ TOURSMy Houzz: Fresh Color and a Smart Layout for a New York Apartment
A flowing floor plan, roomy sofa and book nook-guest room make this designer’s Hell’s Kitchen home an ideal place to entertain
Full Story
HOUSEKEEPINGWhat's That Smell? What to Do About Stinky Furniture
Learn how to diagnose and treat pet and other furniture odors — and when to call in a pro
Full Story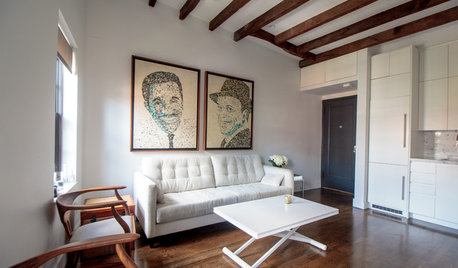
MY HOUZZMy Houzz: This 400-Square-Foot Apartment Is Surprisingly Spacious
Modern built-ins, a smart layout and double-duty furniture bring out the best in this New York City apartment
Full Story
KITCHEN DESIGNKitchen of the Week: Making Over a Rental for About $1,500
Fresh paint, new hardware, added storage, rugs and unexpected touches breathe new life into a Los Angeles apartment’s kitchen
Full Story



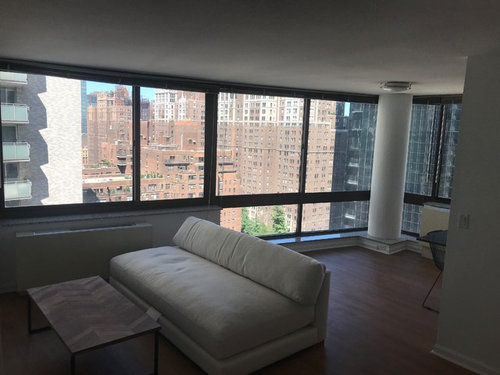


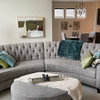



RL Relocation LLC
Celery. Visualization, Rendering images
Related Discussions
Prewar NYC apartment bathroom 2: Finished!
Q
first step for nyc apartment rm - architect/gc/renovation co.?
Q
Small apartment furniture layout help!?
Q
New NYC Apartment: Are we making a big mistake?
Q
Anne Harris
RaiKai