Staircase design dilemma
carleybremner
5 years ago
Related Stories

Design Dilemmas: 5 Questions for Design Stars
Share Your Design Know-How on the Houzz Questions Board
Full Story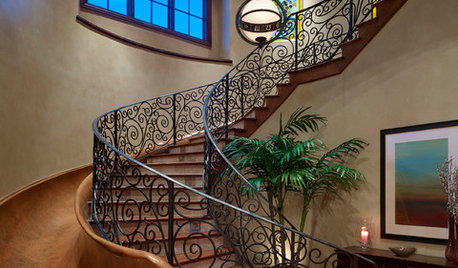
STAIRWAYS5 Staircase Designs With Curve Appeal
Designers dish on how they put together the decor around these grand entries with curved stairways
Full Story
DECORATING GUIDESDesign Dilemma: Where to Put the Media Center?
Help a Houzz User Find the Right Place for Watching TV
Full Story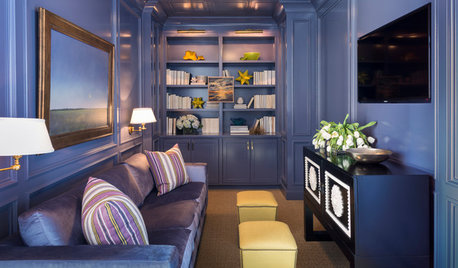
DECORATING GUIDES7 Common Design Dilemmas Solved!
Here’s how to transform the awkward areas of your home into some of its best features
Full Story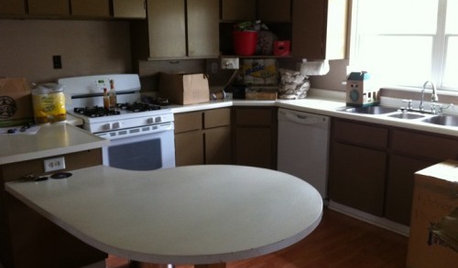
Design Dilemmas: 5 Questions for Houzzers!
Post Ideas for Landscaping for a Modern Home, Updating a Rental and More
Full Story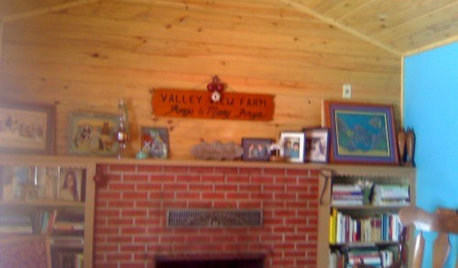
Design Dilemmas: 4 Questions for Houzzers
Brick Fireplaces, Historic Homes, and Tropical Living Room Decor, Oh My!
Full Story
Design Dilemmas: 4 Questions for Houzzers
Share Your Advice for a Low-Water Garden, Wet Bar, Family Room and Basement Spa!
Full Story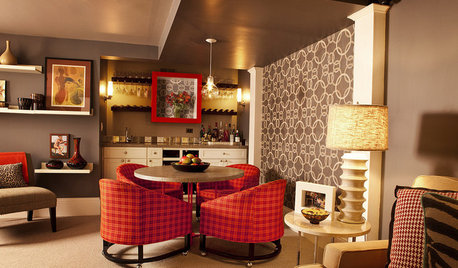
DECORATING GUIDESDesign Dilemma: How Do I Get a 5th Avenue Style?
The Decor Demon Comes to the Rescue in the Questions Board
Full Story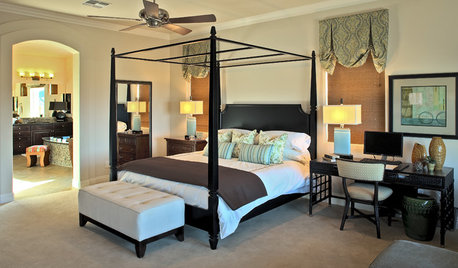
BEDROOMSDesign Dilemma: How to Make a Bedroom Workspace Fit
Whether your bedroom is small or sleep intrusion is a concern, here's how to mix a good day's work with a good night's sleep
Full Story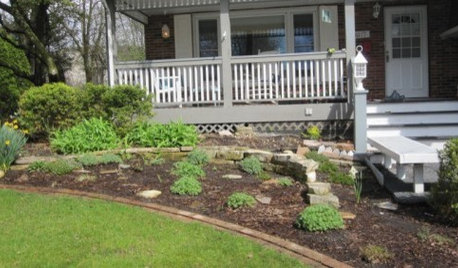
Design Dilemma: How to Fix Up My Front Yard?
4 Questions From the Houzz Community. How Many Can You Answer?
Full Story


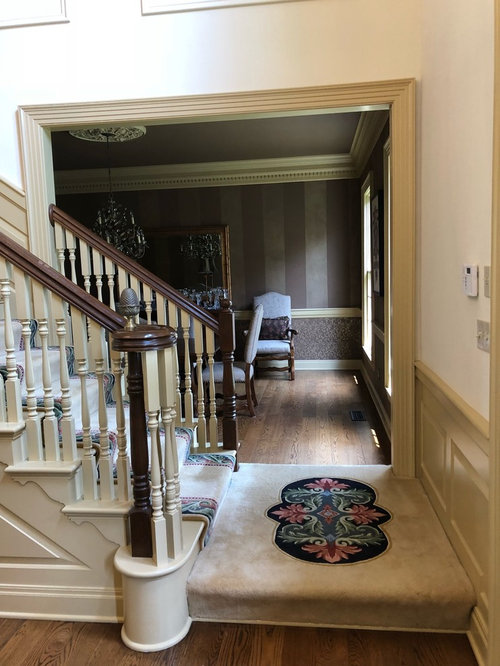







houssaon
HALLETT & Co.
Related Discussions
Staircase wall design dilemma
Q
staircase wall design dilemma
Q
Stair design dilemma - stringer attachment
Q
Entry staircase dilemma
Q
palimpsest
gigirambles
tqtqtbw