Home office layout help
Amy Chan
5 years ago
Featured Answer
Comments (15)
groveraxle
5 years agoAmy Chan
5 years agoRelated Discussions
Home office layout help
Comments (8)claire_de_luna, It's good to know a similar layout works great for you! I was concerned it might look great on my drawing paper, but not practical in real life. I wrote down your suggestion about the table lamp. :) Thank you. talley_sue_nyc, We went with a slightly shorter but deeper partners desk, which is 76'' long and 50'' deep, so hopefully it will stick out less (6'' less). We ordered it 2 days ago, and it won't be here until 6-8 months later, but I will keep your quality suggestion in mind when looking for a filing cabinet (or a credenza). We are going to put the two 30'' monitors in the center of the desk, back to back, so my husband and I will be facing the screen, instead of each other. :) About separating papers/notebooks from the computer space -- we are very unorganized at the moment.. we lay out papers on our current temporary desks, as well as on the kitchen counters where the counter stools are.. How to organize papers better is definitely something we should figure out soon....See MoreHelp us with layout & design of new home office (please)!
Comments (11)Thanks decoenthuasiaste! I think we will follow your advice and position the desk that way. This way I'll have the window to my left and can look into the backyard if I want, and also face the large wall where we can place a nice long & short bookcase with art. I think the reading area to my right (on wall that current has guitar and standing lamp) will look great. We are going to try a rug like this one to complement the more modern bamboo desk top and dark navy walls:...See MoreHome Office Layout
Comments (2)Question: Do you use a large computer monitor(s) or just a laptop, and where are your outlets located? Asking because I have a similar space and the outlets pretty much dictated where the desk had to go; But I have two enormous monitors and an old tower pc that are required for my work; many folks just use laptops these days. And can you use the closet for file storage and printer?...See MoreIdeas for the home office layout
Comments (10)So that giant storage unit looks like it belongs in a preschool, not an office. Can you tell us something about your line of work that you need so much storage? The only stuff that belongs in your office is stuff you need to do your job. I strongly suspect you simply need to get rid of a bunch of stuff. Design your workspace as if it existed in your company’s building. You can add more personality since it’s in your home, but it should still look professional and functional. Like someone said above, remove everything from the room other than the furniture you plan on keeping. That includes everything from the giant storage unit. If you would not load it into your car and take it to your company office, don’t bring it back into the room. Go online and search for pics of “office with 2 desks.” Post some that you like....See Moresuezbell
5 years agoAmy Chan
5 years agoAmy Chan
5 years agogroveraxle
5 years agohoussaon
5 years agoBeverlyFLADeziner
5 years agolast modified: 5 years agogroveraxle
5 years agoJennifer Harpole
5 years agoBeverlyFLADeziner
5 years agogroveraxle
5 years ago
Related Stories

ARCHITECTUREHouse-Hunting Help: If You Could Pick Your Home Style ...
Love an open layout? Steer clear of Victorians. Hate stairs? Sidle up to a ranch. Whatever home you're looking for, this guide can help
Full Story
REMODELING GUIDESKey Measurements to Help You Design the Perfect Home Office
Fit all your work surfaces, equipment and storage with comfortable clearances by keeping these dimensions in mind
Full Story
BATHROOM WORKBOOKStandard Fixture Dimensions and Measurements for a Primary Bath
Create a luxe bathroom that functions well with these key measurements and layout tips
Full Story
STANDARD MEASUREMENTSKey Measurements to Help You Design Your Home
Architect Steven Randel has taken the measure of each room of the house and its contents. You’ll find everything here
Full Story
HOUZZ TOURSHouzz Tour: A Modern Loft Gets a Little Help From Some Friends
With DIY spirit and a talented network of designers and craftsmen, a family transforms their loft to prepare for a new arrival
Full Story
ORGANIZINGDo It for the Kids! A Few Routines Help a Home Run More Smoothly
Not a Naturally Organized person? These tips can help you tackle the onslaught of papers, meals, laundry — and even help you find your keys
Full Story
SELLING YOUR HOUSEHelp for Selling Your Home Faster — and Maybe for More
Prep your home properly before you put it on the market. Learn what tasks are worth the money and the best pros for the jobs
Full Story
UNIVERSAL DESIGNMy Houzz: Universal Design Helps an 8-Year-Old Feel at Home
An innovative sensory room, wide doors and hallways, and other thoughtful design moves make this Canadian home work for the whole family
Full Story
DECORATING GUIDESHouzz Call: What Home Collections Help You Feel Like a Kid Again?
Whether candy dispensers bring back sweet memories or toys take you back to childhood, we'd like to see your youthful collections
Full Story
LIFE12 House-Hunting Tips to Help You Make the Right Choice
Stay organized and focused on your quest for a new home, to make the search easier and avoid surprises later
Full Story


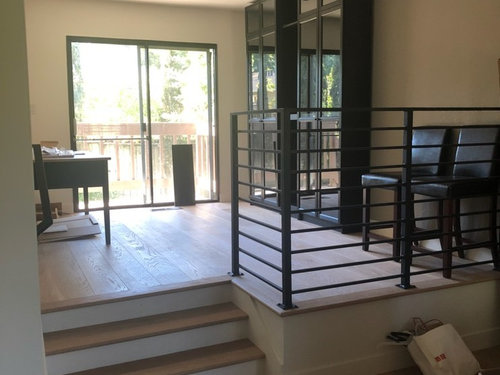
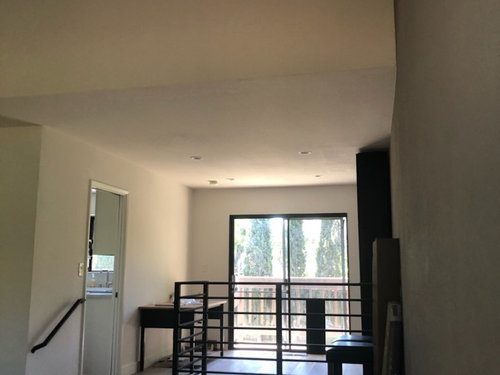


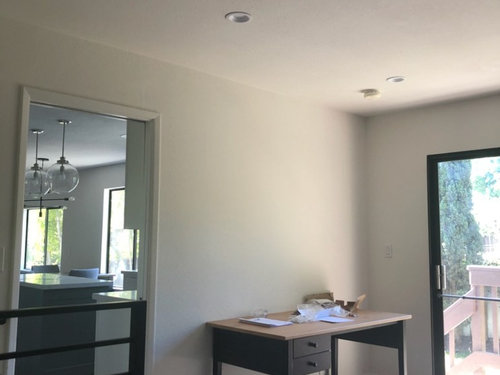

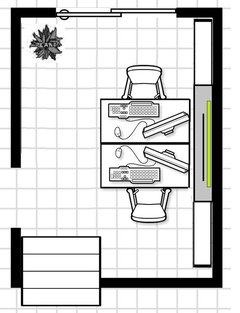
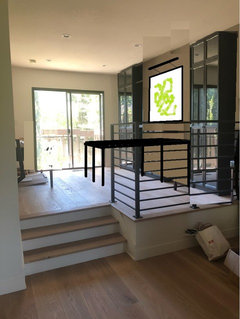
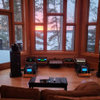


groveraxle