abandoned log cabin
imsuzz
5 years ago
Featured Answer
Comments (1K)
Flo Mangan
9 months agoFlo Mangan
9 months agoRelated Discussions
Where are you #2?
Comments (135)My soon-to-be ex-husband said that I had to be out of our inn by the beginning of the tourist season - July 4. For me, this would be not only our nation's day of independence, but a celebration of my own independence, too. I bought 20 acres of my very own. It is not accessible by car since there are no roads. But I have a canoe. With the help of some friends, I built my own cabin. Shut off, alone except for my dog Pitka, I am exactly where I want to be. Some people think my book is like Walden but written by a woman. I say that I simply love these Adirondack Mountains and am simply writing about my life. PAM...See MoreLog cabin paint continued.
Comments (3)The orange ends is just because. It’s based on a resort in Canada that a friend went to and sent me pics. She knew how much I disliked this cabin and thought it would make me see it a bit differently. She was right, this whole developement is one brownish red cabin after the other so I wanted something more fun. Here is a pic of the resort from their website. The first pic is of the front of the cabin, no front door to see until you go up on the porch. The front door is on the side. Just one more thing to deal with on this place. Up the steps you see on left, front door is on the side there. The ”front” door on the carriage house is on the back, go figure lol....See MoreLog cabin finished
Comments (6)I was sorting out my strips today. I have lots of brown, blue and green. Where they all came from, I do not know. Next job will be fill in with other colours and then off we go to Log Cabin land. Thanks for the reminder. Yours is nice and scrappy. Neat borders. Theresa...See MoreSteel alternative windows for log cabin
Comments (1)I would look at a hybrid fiberglass and wood interior....See Moreimsuzz
9 months agoFlo Mangan
9 months agoFlo Mangan
9 months agomvcanada
9 months agoker9
9 months agoFlo Mangan
9 months agoFlo Mangan
9 months agoFlo Mangan
9 months agofissfiss
9 months agofissfiss
9 months agoFlo Mangan
9 months agoOtter Play
9 months agoptreckel
9 months agoFlo Mangan
9 months agoRedRyder
9 months agocindylouhoog
9 months agoptreckel
9 months agoimsuzz
9 months agoJj J
9 months agotztbn1
9 months agoimsuzz
9 months agoimsuzz
9 months agoimsuzz
9 months agoimsuzz
9 months agoimsuzz
9 months agoimsuzz
9 months agoFlo Mangan
9 months agoimsuzz
9 months agoimsuzz
9 months agomvcanada
9 months agoimsuzz
8 months agoSarah
8 months agoimsuzz
8 months agogdevlinjr
8 months agoFlo Mangan
8 months agoPugga70
8 months agoimsuzz
8 months agoimsuzz
8 months agoFlo Mangan
8 months agoimsuzz
8 months agoimsuzz
8 months agoFlo Mangan
8 months agoimsuzz
6 months agoladma
6 months agoOtter Play
6 months agoFlo Mangan
6 months agoMolly
6 months agoRedRyder
6 months ago
Related Stories
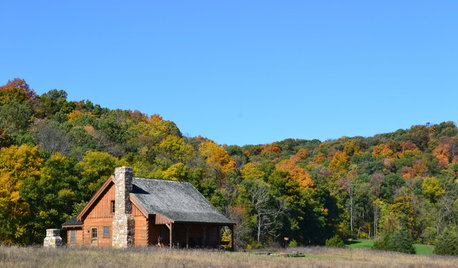
RUSTIC STYLEGet Your Rustic On for Log Cabin Day!
Celebrate rugged good looks and simpler times with a gallery of 10 gorgeous log cabins across the U.S.
Full Story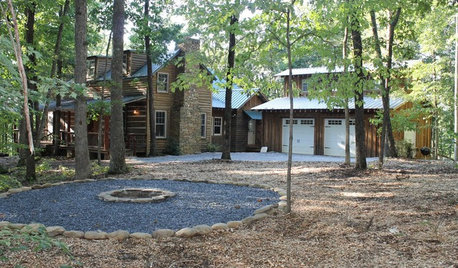
HOUZZ TOURSHouzz Tour: Legacy Lingers in a Historic Log Cabin
Built in 1809 and remodeled for today, this Georgia cabin has both a history and a place in the lives of future generations
Full Story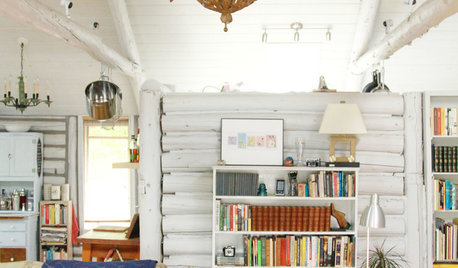
HOUZZ TOURSMy Houzz: A Surprisingly Light Lakeside Log Cabin
Light gray paint and lots of natural light take this cabin on a Michigan lake out of moody country
Full Story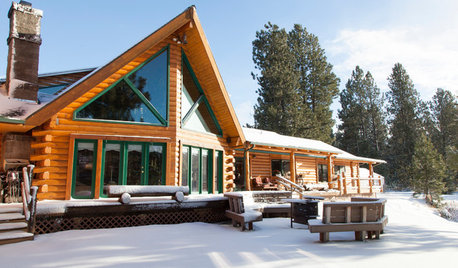
HOUZZ TOURSMy Houzz: Rustic Charm in a Handsome Log Cabin
Snowy vistas, hand-crafted touches, antlers aplenty ... this mountain home is the quintessential log cabin, especially during the holidays
Full Story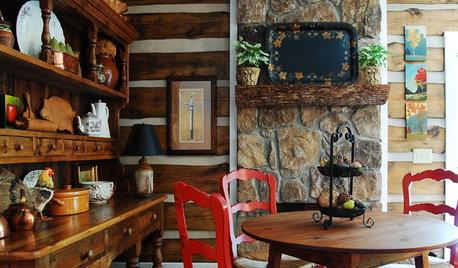
RUSTIC STYLEMy Houzz: A Rustic Log Cabin Charms in the Mountains of Alabama
An open layout, log walls and styled antiques create a comfortable, inviting getaway to share with friends and family
Full Story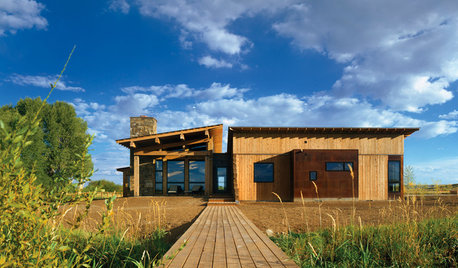
HOUZZ TOURSHouzz Tour: Deconstruction Reshapes Log Cabin Style
A river runs through it, but this modern Wyoming home is just as notable for its inventive architectural take on the log cabin archetype
Full Story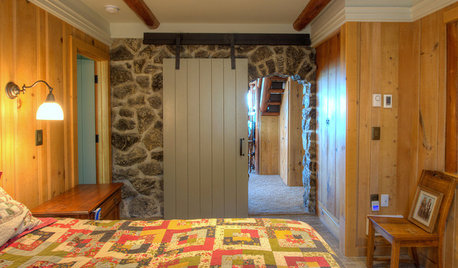
CABINSHouzz Tour: Log Cabin on Puget Sound Has More Room to Spare
A family’s 1940s beachside home on Washington’s Camano Island gets a wheelchair-accessible bathroom and a guest bedroom
Full Story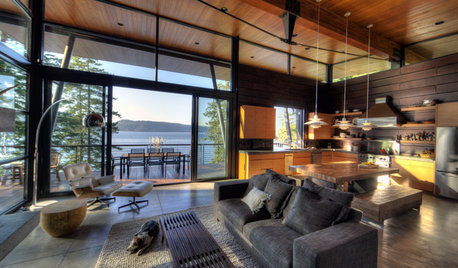
HOUZZ TOURSHouzz Tour: Modern 'Pods' Offer a Log Cabin Compromise
Two generations enjoy togetherness and privacy too, in this cleverly designed lakefront vacation home in Idaho
Full Story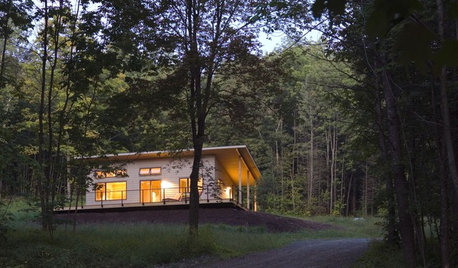
MODERN ARCHITECTURECabin Collection: 5 Modern Cabins Across the U.S.
These fresh, open spaces are just as spare as those of early American settlers — but a lot more relaxing
Full Story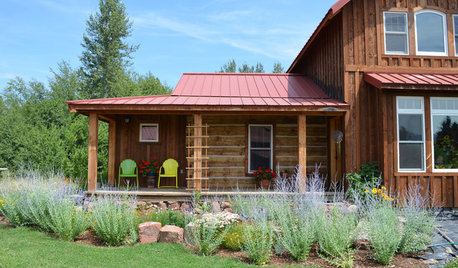
HOUZZ TOURSMy Houzz: An 1874 Cabin Completes a Rustic Oregon Home
It took 10 years and a hand-hewn log cabin to build this labor of love. See the results of one couple's patience and vision
Full Story


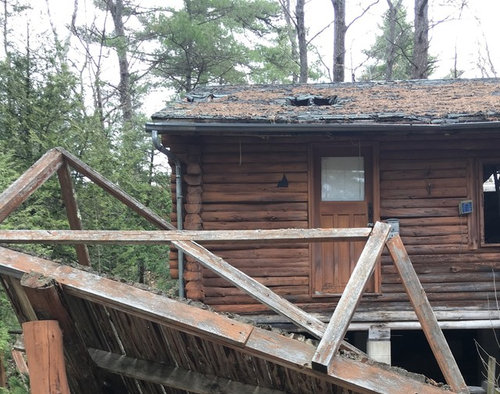
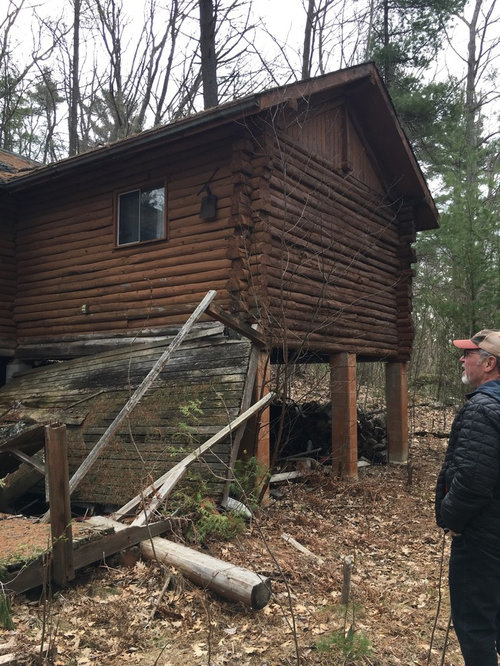

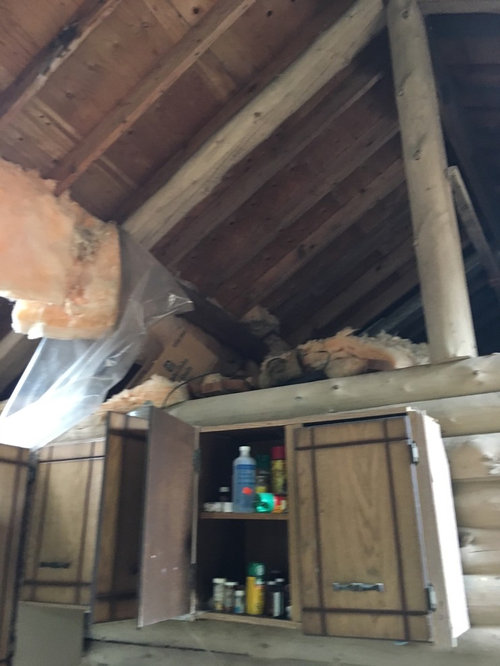
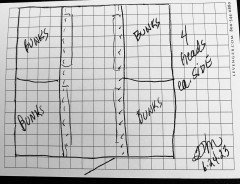


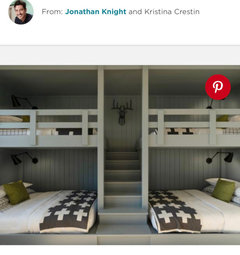


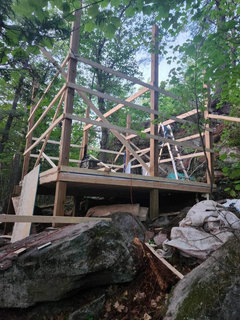






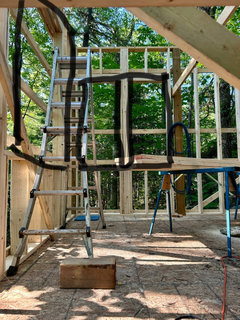
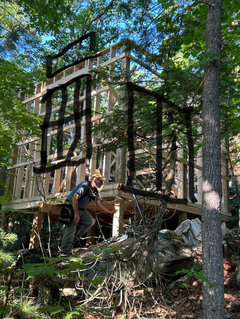



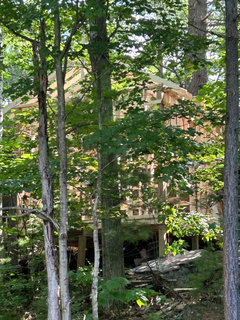
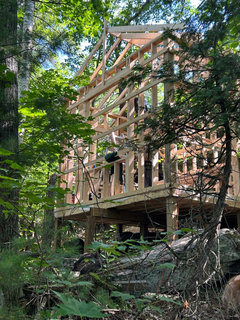


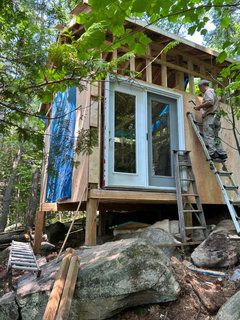
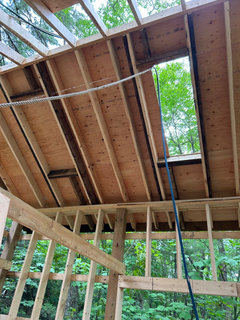



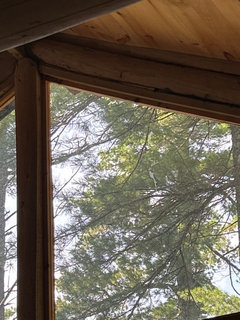



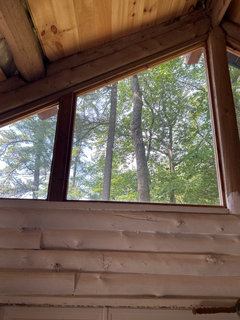
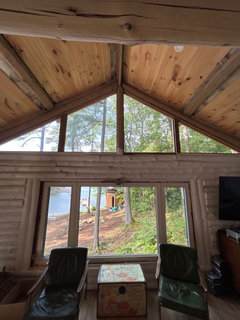

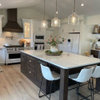




imsuzzOriginal Author