counter space/ kitchen layout
T Bull
5 years ago
Featured Answer
Sort by:Oldest
Comments (8)
T Bull
5 years agolast modified: 5 years agoRelated Discussions
47" from counter to counter. Is that enough space?
Comments (9)Our "aisle" has the island end with a 36" 3 drawer base across from the sink, dw, another drawer base. When one person is at the sink another can be at the island working and even opening drawers easily. No one has to scooch in or adjust body movements. If the dw door is open I can open both the top and middle drawers fully, the bottom drawer can open but not fully. The bottom drawer is not an issue though. The over lap is about an inch. I can still put things in and out with no issue. Typically I open the dw, unload onto the island, then put away from there. The drawer has never hit the dw door. If you have 47" you should be fine in my opinion. The extra 5 inches should take care of any possible overlap. Keep in mind that I can't read all of your post, as the right side is covered in ads for me. I did not understand ripleys post to you but I may be missing something. If it would help and can take some photos and post them. Let me know....See MoreStruggling with layout in kitchen with shortish counter runs
Comments (19)Yes,both the dining room entry and family room entry should be looked at closely along their respective walls. It may not make a big difference with regards use of those spaces,but in the kitchen,a relocation of one or the other or both passages, can make a huge difference with regards to if you'll have a U,and which side the U comes off [perhaps the dining room wall], or an elongated L with island, or 2 runs opposite each other. Definitely worth the time to mock up dimensions and primitive layouts with that kind of change. It's an internal kitchen, so like the spokes of a wheel running off, get those walkways at the best spots for the net yield of a much better kitchen. Hope you come back and show a couple plans after you play with it for a while....and remember, you'll have sight lines so when you get to your style decisions, you'll want something you can really play up-it'll be so different from what you have now. Some kitchen designers are also interior designers-I wouldn't rule out finding such person after you get some decisions nailed down....the way this is positioned in the home means you want to notch it all up in looks/style...these people can have amazing ideas not obvious at this stage to get you a really beautiful space....See MoreMismatched Kitchen Counter-tops
Comments (35)Heatheron40, very nice. I asked a question about doing a tile countertop in our guest cabin recently as I feel like the look would complement the cabin aesthetic. Also I’m dying to learn to tile and thought it would be a fun place to start as it’s not an everyday space and I could take my time. Most of the responses were against. Basically stating the grout would make me crazy. The guy at the said what you’re saying I think, he said that modern grouts are more resistant to staining and such, and also to go with a tinted grout of some sort. I love your use of pattern to give it interest and intention!...See MoreWhite Kitchen Counter top dilemma
Comments (22)"I’d love to do a bold pattern, but I haven’t found one that doesn’t look dated."-well what can I say..lucky you))) ('cause I've found so many-but would leave me broke lol. Still obsessively think about some. depends on a house of course..I'm lucky to have a house that beg for tiles. And I myself am a tile person. And a pattern person. So we met each other. Me and the house. We met each other-and then compromised...)) Please share your progress as you go, if you feel like it..we'd love to see how it all comes together!...See Moredamiarain
5 years agolast modified: 5 years agomama goose_gw zn6OH
5 years agolast modified: 5 years agofunctionthenlook
5 years agoT Bull
5 years agochocolatebunny123
5 years agoT Bull
5 years ago
Related Stories
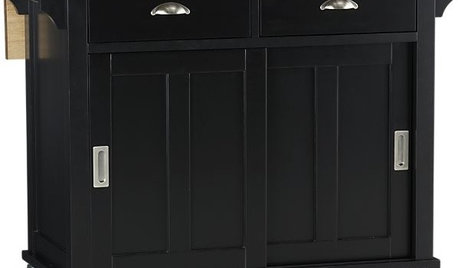
PRODUCT PICKSGuest Picks: 20 Easy-to-Add Kitchen Counter Spaces
Get more kitchen prep and storage space with islands, bar carts and sideboards — or even a folding cart for a tiny kitchen
Full Story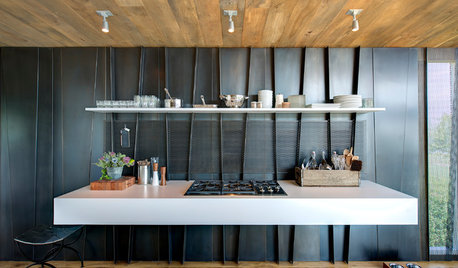
MODERN STYLE12 Stylish Kitchen Counters That Seem to Float in Space
Take your culinary zone to new heights with a cantilevered countertop that’s visually appealing and practical
Full Story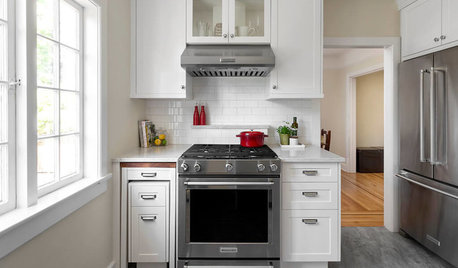
SMALL KITCHENSTuck and Roll: How to Get More Counter Space in Your Kitchen
A full kitchen island isn’t for everyone. These flexible alternatives add workspace while keeping floors free
Full Story
KITCHEN DESIGNKitchen Layouts: Ideas for U-Shaped Kitchens
U-shaped kitchens are great for cooks and guests. Is this one for you?
Full Story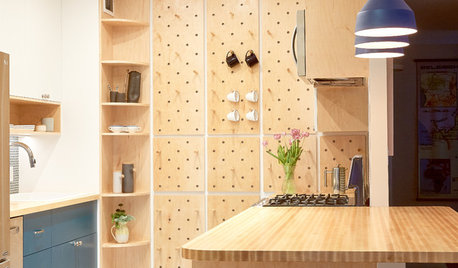
SMALL KITCHENSSpace-Saving Pegboard Boosts a Kitchen’s Storage and Style
Clever storage solutions and custom touches transform a small galley kitchen in New York City
Full Story
KITCHEN DESIGNThe 100-Square-Foot Kitchen: Farm Style With More Storage and Counters
See how a smart layout, smaller refrigerator and recessed storage maximize this tight space
Full Story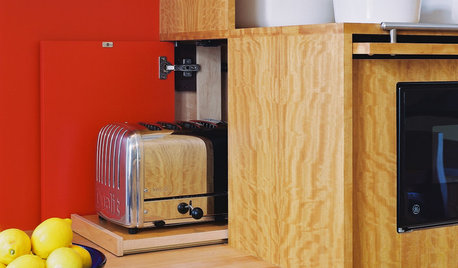
KITCHEN DESIGNIdea of the Week: Clear Some Counter Space
Tuck away the toaster for a clean look and easy access
Full Story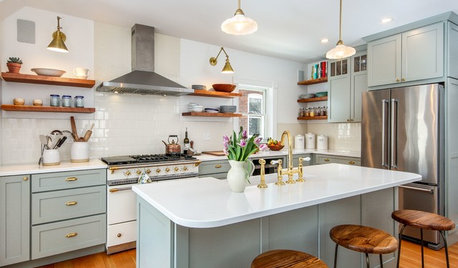
KITCHEN OF THE WEEKKitchen of the Week: A Roomier Space With Classic Good Looks
Two designers work with a Vermont couple to create a better layout, more function and timeless style in a 1905 home
Full Story
KITCHEN DESIGN10 Common Kitchen Layout Mistakes and How to Avoid Them
Pros offer solutions to create a stylish and efficient cooking space
Full Story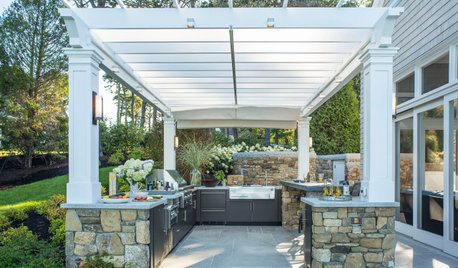
OUTDOOR KITCHENSHow to Choose the Right Size and Layout for Your Outdoor Kitchen
Consider your space, entertaining style and outdoor living needs when determining your outdoor kitchen’s configuration
Full StorySponsored
Columbus Design-Build, Kitchen & Bath Remodeling, Historic Renovations



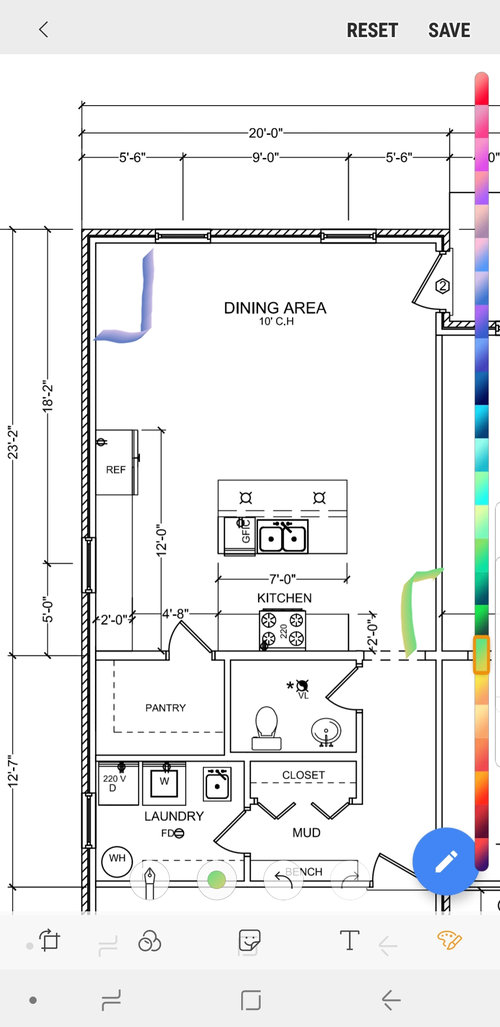
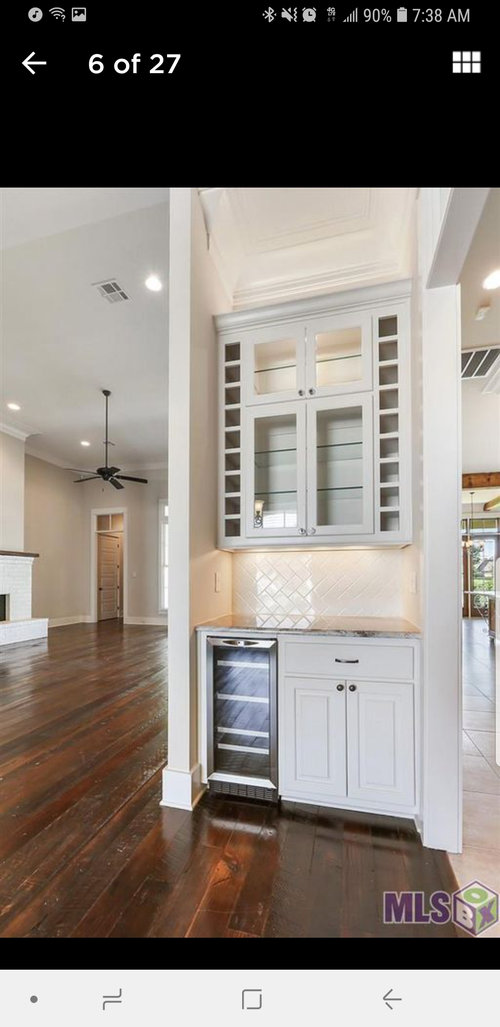
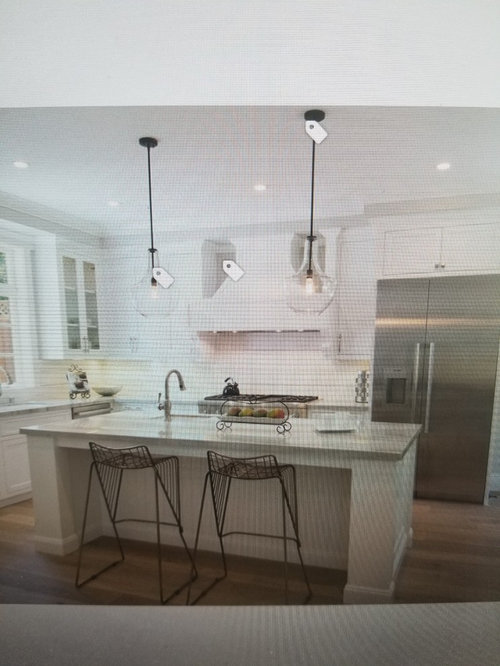
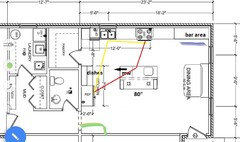




damiarain