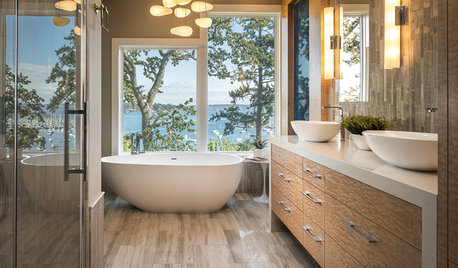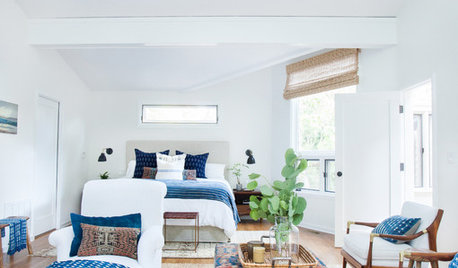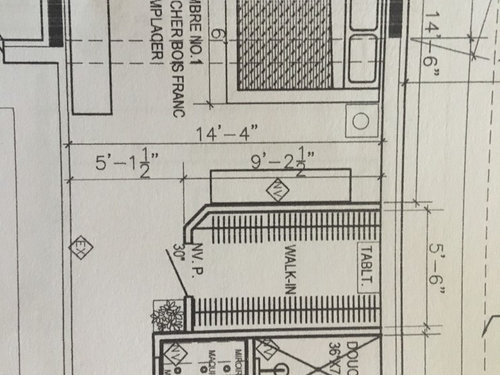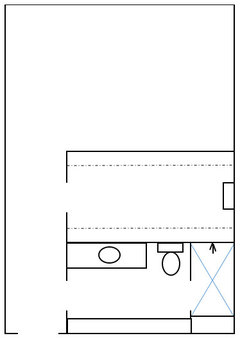Master bedroom / bathroom / closet layout
eisfam
5 years ago
Featured Answer
Comments (9)
eisfam
5 years agoRelated Discussions
help with bathroom/bedroom/closet layout
Comments (16)Hopefully whoever is drawing your plans can help with the code stuff. There are some here that are good with that stuff. I'm not one of them, but I have picked up some stuff reading here. I think if you prefer the style where the closet is accessed through the bath, then I would definitely try for a door to the toilet. I would keep it in the footprint of the old hallway as you drew, but nudge the bottom wall down even with the bedroom wall to get 60 inches. Leave the shower as is. Consider having the door open into the bedroom so it doesn't interfere with the WC door, or consider a pocket door. You could also use lateral hinges, and that opens the option of designing the door to blend with the wall for a hidden room look. I think you should reconfigure the closet a bit too. Only 12 inches between hanging rows will almost certainly not be enough to allow access to the back half of the rows. I'd guess you might get away with it for shallow rows, but I think 48 inch rows will need more space. Since narrow doorways are 24 inches, I'd guess that would be a decent minimum, but 30-36 would probably be more comfortable. I really haven't read much about closets though. Hopefully someone with some insight will be able to comment. Those windows make things interesting! I sense you are having the same issues I did trying to design around them, though I think it can be done....See MoreMaster bedroom/bathroom layout
Comments (4)Have you gotten estimates on this? Will there be foundation work, or are you just cantilevering over for your bump outs? I ask because, foundation work/integrating into old will be much more $$$ than just cantilevering, if that is possible. But, cantilevering has dimensional limitations. If you are planning to have to pay for a foundation, then go for the size you need, and not smaller/more cramped... because an extra foot or 2 of foundation really isn't that big a deal cost-wise once you are there doing the work....See MoreMaster: Bedroom Bathroom Closet Layout
Comments (4)Finally, I got it to post a picture. Original Post: We are struggling with laying out our master bedroom area. It is a small area, about 15'x22'x8'high. The entry into the room cannot move, but the french door that leads out to the backyard can be relocated. We would like to have a double vanity, walk-in shower, walk-in closet, and if possible a soaking tub. Any help would be greatly appreciated!!...See MoreNeed Help with Master Bedroom Bathroom/Bedroom Layout - 1970s house
Comments (5)I like my first idea best as far as use of space. I know people say not to put toilets on an outside wall. We had one in our last house in Iowa, but we had 2X6 construction. I don't know how high your window is, but I'm guessing the toilet would fit under there. The shower would be 5 feet long or shorter if you want a wider space to get to the toilet. (kind of tight the way I have drawn). You could do a 5 and half foot long shower and do an angled door at the left end to allow room between the shower and toilet. The vanity would be about 7 feet long, unless you do a 60 inch vanity with a linen cabinet at the door. I would reverse entry door swing if you do that.. The second top right could work and you would still have a small closet. The bottom left plan would require waterproofing your front window. Hopefully someone will give you other ideas. The bottom right plan is bigger, but no closet. Each square equals 1 foot....See Moreeisfam
5 years agoColette
5 years agoeisfam
5 years agoeisfam
5 years ago
Related Stories

BATHROOM DESIGNRoom of the Day: New Layout, More Light Let Master Bathroom Breathe
A clever rearrangement, a new skylight and some borrowed space make all the difference in this room
Full Story
BEFORE AND AFTERSA Makeover Turns Wasted Space Into a Dream Master Bath
This master suite's layout was a head scratcher until an architect redid the plan with a bathtub, hallway and closet
Full Story
HOUZZ TOURSHouzz Tour: Pros Solve a Head-Scratching Layout in Boulder
A haphazardly planned and built 1905 Colorado home gets a major overhaul to gain more bedrooms, bathrooms and a chef's dream kitchen
Full Story
BATHROOM WORKBOOKStandard Fixture Dimensions and Measurements for a Primary Bath
Create a luxe bathroom that functions well with these key measurements and layout tips
Full Story
BEDROOMSBefore and After: French Country Master Suite Renovation
Sheila Rich helps couple reconfigure dark, dated rooms to welcome elegance, efficiency and relaxation
Full Story
ROOM OF THE DAYRoom of the Day: A Bathroom Suite Dressed to the Nines
This master bathroom and connecting walk-in closet embrace nature, art and high fashion
Full Story
REMODELING GUIDESRoom of the Day: Storage Attic Now an Uplifting Master Suite
Tired of sharing a bathroom with their 2 teenage kids, this couple moves on up to a former attic space
Full Story
HOUZZ TOURSHouzz Tour: A New Layout Opens an Art-Filled Ranch House
Extensive renovations give a closed-off Texas home pleasing flow, higher ceilings and new sources of natural light
Full Story
DECORATING GUIDESRoom of the Day: Layers of Exotic Textiles Enrich a White Room
A designer makes the most of an unusual master bedroom layout in a Southern California canyon bungalow
Full Story
HOUZZ TOURSHouzz Tour: Stellar Views Spark a Loft's New Layout
A fantastic vista of the city skyline, along with the need for better efficiency and storage, lead to a Houston loft's renovation
Full Story












felizlady