Condo: Mid-reno disaster... help!
Joan Endersby
5 years ago
last modified: 5 years ago
Featured Answer
Comments (52)
Sina Sadeddin Architectural Design
5 years agoJoan Endersby thanked Sina Sadeddin Architectural DesignRelated Discussions
small disaster restoration: would ldearly love p'shop help...
Comments (104)Hmmm...we'll work out something--maybe Friday? And you know what, I meant to add that I was really underwhelmed by the experience of painting with the MoorGuard. Are Exterior paints generally thinner than interior? I then went in and put on a coat of EK (ICI-Dulux) interior semi-gloss on some window trim and it was a completely different experience. The Aura was more like the ICI. I'm wondering if there's a better exterior paint that I could mix the Sandy Hook Gray in...I may take the sample in to ICI-Dulux and ask them to mix it in one of their exterior finishes. Any thoughts on that? What exterior paint do folks favor?...See MoreIs your ongoing kitchen reno ruining your social life?
Comments (34)Jill, thanks for the solidarity - definitely a puppy! Aren't back rubs part of your marriage vows? OB2B, he's not much on tile, but he's very appreciative of me :-) The delays could fill a whole new thread, but they basically go like this: I'll have a couple days next month. No I said the month after that. Eight months of this nonsense, then the New contractor broke his foot. Says he'll be back any day now, but then I've heard that before... Crl, yay indeed! Thanks for the love. Katrina, I'm so glad it all went well in the end. Cp, yeah, go ahead :-) Thanks! Zelly, I get it. Good luck! And it's true, people don't always communicate that well. I know there's life After a reno, but I'm finally happy to report there's life During a reno too....See MoreBefore and After :: DIY kitchen reno
Comments (78)Annap, don't worry about a couple of months or a couple of years, actually to make finish choices. Really. Think about it. If you go with something that's not AH HA THAT'S IT, you'll end up changing it and wasting money. I'm here to tell ya'. After all. I installed reuse center cabinets. I reconfigured, gave them away or redonated, and built most of the next set myself. Then. I. Discovered. That. Beaded inset. SCREAMED my name. I gave all those away/donated and started again, with yet another reconfiguration. (Then I moved my refrigerator into the mudroom and cut off the peninsula, but kept the cabinets.) So just take it easy and go with what you love. I think I might put a sticky on it or something, so you don't get used to it. That way, something vaguely annoying that you remember you don't like will remain a (dare i? Sticking point) something to address. How are you enjoying those gorgeous windows?...See MoreNeed help/advice with a mid century bathroom reno
Comments (29)Great that you are keeping the tile. I like a grey wall with peach. If you have the heart for wallpapering, here is a great before and after from someone on houzz who kept the original wall tile and got stunning wallpaper to compliment. Also be sure to check out Retro Renovation that dedicates and entire section of their blog to peach/pink retro tile bathroom renovations. They have a whole guide for how to select wall and accessory colors that will take into consideration your Burgundy accent color. If you can replace the sink with something open to the wall, I would try to get a console sink, meaning one that has legs in the front - instead of a pedestal, which has one leg in the center. I found a fantastic console sink from the 1930s on craigslist. It has glass legs. Beautiful. Here are just a few Houzz examples of consoles. Here are a few random peach tile pics from houzz for encouragement. Nice white wall with patterning from curtains Pretty shade of grey paint with pink tiles More grey and crazy though perfect wallpaper Lastly, what is the lower metal door for to the right of the sink? So curious....See MoreJoan Endersby
5 years agoJoan Endersby
5 years agoJoan Endersby
5 years agoSaypoint zone 6 CT
5 years agopalimpsest
5 years agohollybar
5 years agoJoseph Corlett, LLC
5 years agoSaypoint zone 6 CT
5 years agoNJ Mom
5 years agolast modified: 5 years agoJoan Endersby
5 years agoJoan Endersby
5 years agoJoan Endersby
5 years agoUser
5 years agolast modified: 5 years agoJoan Endersby
5 years agolast modified: 5 years agoJoan Endersby
5 years agoJoan Endersby
2 years agolast modified: 2 years agojulieste
2 years ago
Related Stories
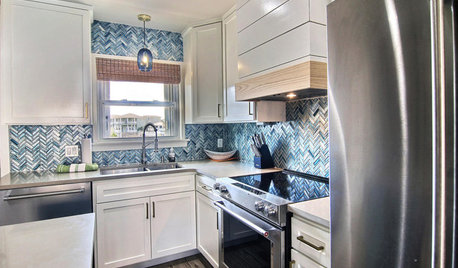
DISASTER PREP & RECOVERYHouzz Tour: Condo Destroyed by Hurricane Harvey Comes Back Strong
A designer helps owners of a demolished waterfront condo in Texas create the getaway they’d always wanted
Full Story
DECLUTTERINGDownsizing Help: How to Edit Your Belongings
Learn what to take and what to toss if you're moving to a smaller home
Full Story
SELLING YOUR HOUSE10 Low-Cost Tweaks to Help Your Home Sell
Put these inexpensive but invaluable fixes on your to-do list before you put your home on the market
Full Story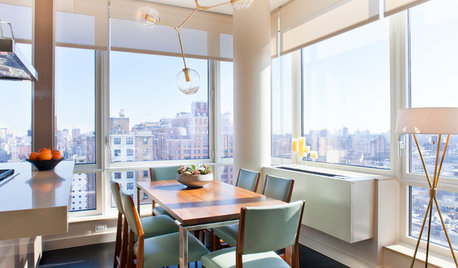
LIFECondo, Co-op, Townhouse, TIC — What's the Difference?
Learn the details about housing alternatives so you can make a smart choice when buying a home
Full Story
SELLING YOUR HOUSEHelp for Selling Your Home Faster — and Maybe for More
Prep your home properly before you put it on the market. Learn what tasks are worth the money and the best pros for the jobs
Full Story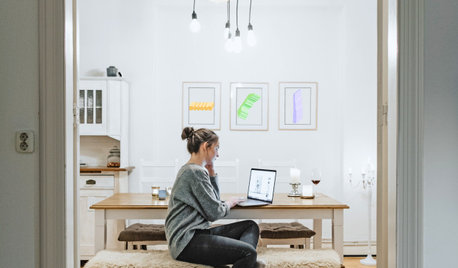
WORKING WITH PROS8 Ways to Keep Your Home Project Going While Helping Local Pros
Helping design and building businesses during this crisis offers advantages for homeowners
Full Story
MOST POPULAR15 Remodeling ‘Uh-Oh’ Moments to Learn From
The road to successful design is paved with disaster stories. What’s yours?
Full Story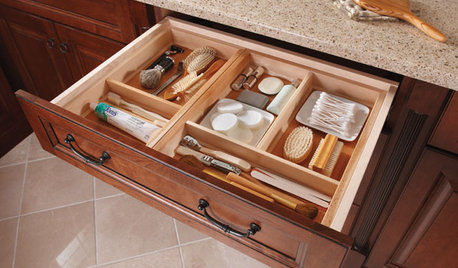
MOST POPULARHow to Create an Inventory, Whether You're Naturally Organized or Not
Documenting your home items is essential, even if disaster seems unimaginable. And it may be easier than you think
Full Story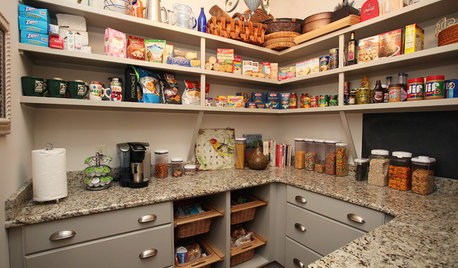
LIFEHow to Prepare for and Live With a Power Outage
When electricity loss puts food, water and heat in jeopardy, don't be in the dark about how to stay as safe and comfortable as possible
Full Story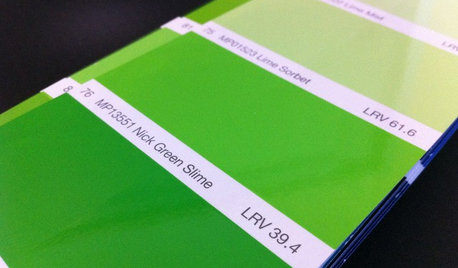
DECORATING GUIDESFrom Queasy Colors to Killer Tables: Your Worst Decorating Mistakes
Houzzers spill the beans about buying blunders, painting problems and DIY disasters
Full Story







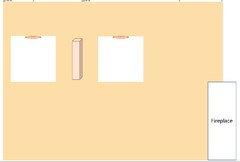
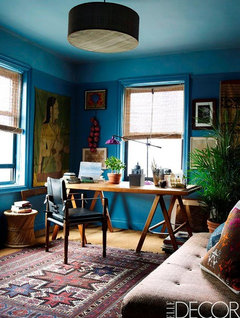
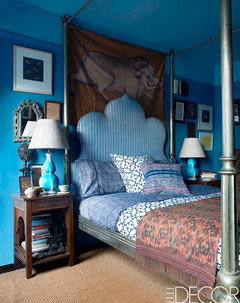
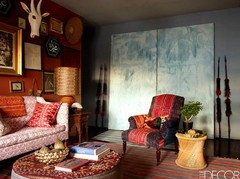




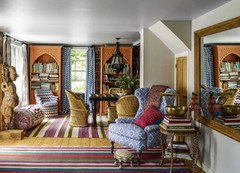



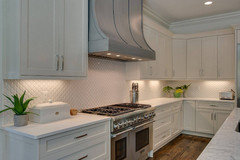


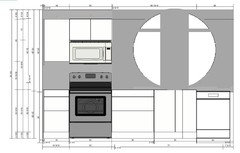
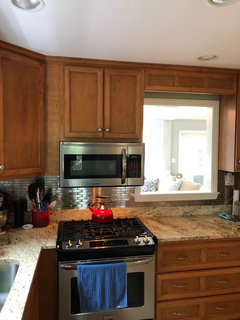



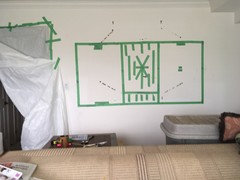

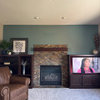

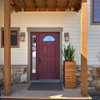
palimpsest