looking for master bath layout ideas
Eddie Whiteman
5 years ago
Related Stories
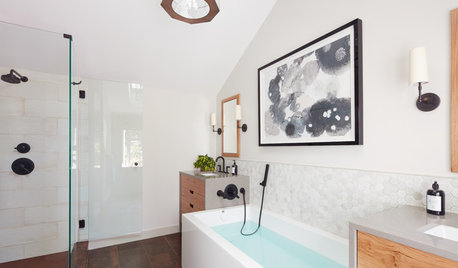
BEFORE AND AFTERSNew Layout Takes Master Bath From Awkward to Awesome
A freestanding bathtub, textured tile and natural wood make design waves in this coastal Massachusetts bathroom
Full Story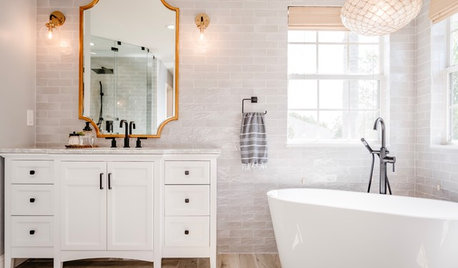
BATHROOM OF THE WEEKFlorida Master Bath Gets a Coastal Look With a Touch of Glam
A designer and a family work long-distance to upgrade a boring bath with beachy floors, gold accents and shimmering tile
Full Story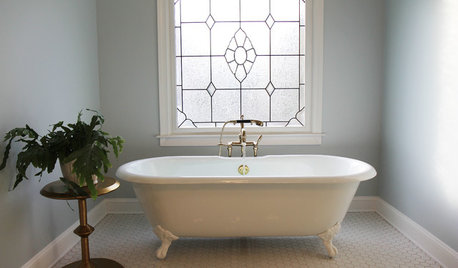
ROOM OF THE DAYRoom of the Day: A Classic Look Freshens Up a Master Bath
Soothing blues and thoughtful nods to vintage style create a comfortable haven for busy parents
Full Story
BATHROOM MAKEOVERSA Master Bath With a Checkered Past Is Now Bathed in Elegance
The overhaul of a Chicago-area bathroom ditches the room’s 1980s look to reclaim its Victorian roots
Full Story
BATHROOM WORKBOOKStandard Fixture Dimensions and Measurements for a Primary Bath
Create a luxe bathroom that functions well with these key measurements and layout tips
Full Story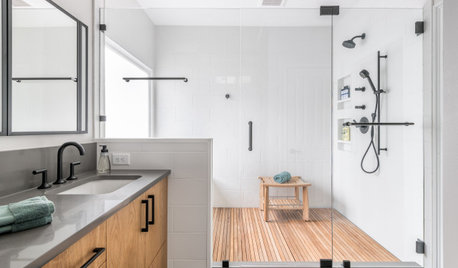
BATHROOM DESIGNBathroom of the Week: Clean Modern Style for a Master Bath
Designers transform a dated bathroom into a spa-like space with a better layout and new fixtures, finishes and storage
Full Story
BATHROOM DESIGNSweet Retreats: The Latest Looks for the Bath
You asked for it; you got it: Here’s how designers are incorporating the latest looks into smaller master-bath designs
Full Story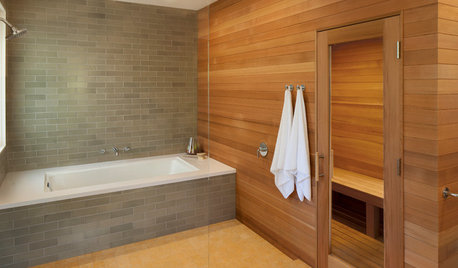
BATHROOM DESIGN18 Dream Items to Punch Up a Master-Bath Wish List
A designer shared features she'd love to include in her own bathroom remodel. Houzz readers responded with their top amenities. Take a look
Full Story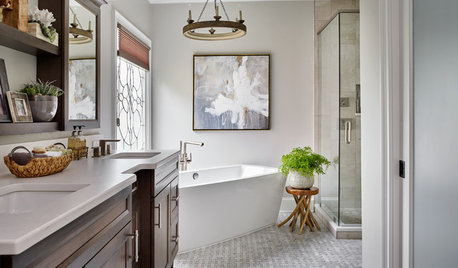
MOST POPULARBefore and After: Bathroom Keeps Layout but Gets a Whole New Look
See how a designer turns a master bathroom into a luxurious retreat for a couple in Georgia
Full Story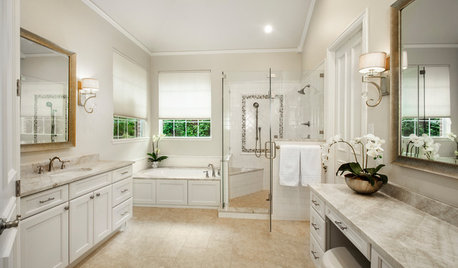
BATHROOM MAKEOVERSBathroom of the Week: Timeless Style Updates a ’90s Master Bath
A designer gives a Dallas couple’s bathroom a smarter layout, new vanities, quartzite countertops and more
Full Story


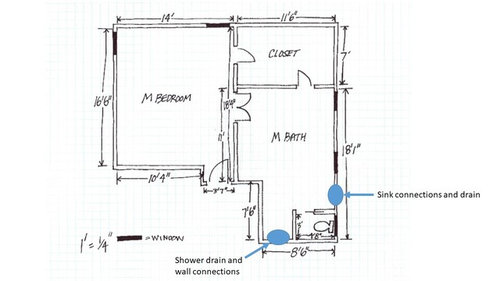





Danai Babali
Designer Drains
Related Discussions
Master Bath Layout Ideas?
Q
Looking for Master Bath Ideas
Q
Looking for layout advice for master bath remodel
Q
Looking for Master Bath Ideas
Q
Danai Babali
Danai Babali
Danai Babali
zmith
Eddie WhitemanOriginal Author
zmith