Designing the facade on our new house.
Kristin Vonnegut
5 years ago
Featured Answer
Comments (10)
Sina Sadeddin Architectural Design
5 years agoKristin Vonnegut thanked Sina Sadeddin Architectural DesignRelated Discussions
How to update the facade of our boring 70's ranch?
Comments (33)Wow... lots of ideas! The weathered cedar shingles are beautiful and I regret not keeping that look. But I couldn't find any siding manufacturers with vinyl shingles when we replaced the cedar shingles back in the mid 1990's. Today they make a variety of beautiful products. Love these Certainteed shakes in Sable Brown: I also hate the white trim around the gambrel on my house. I don't know what I was thinking when we had it installed. But I do like the brown siding. (Sorry kswl and chickadee2. But I appreciate your honest opinions!) All the homes in our area have either white, tan or yellow siding. I wanted something different. (Ha! I certainly achieved that!) Although we can't afford to cover the white trim and/or replace the siding now I'll get some estimates. At least it's something we can budget for. So back to the door. I need to cover the blue. I visited our local BM dealer and chatted with the decorator about door color. She listened patiently to my sob story about how DH doesn't want a black door and how I would love to have a red door. Well she found the perfect red: BM Country Redwood. ("Nobody has ever returned Country Redwood") It's similar to the Cottage Red that I love but a tad more orange. I painted the door last weekend and just love it! Makes the door the focal point of the house. Will post photos as soon as we get a sunny day to take a picture....See MoreNew house facade help needed
Comments (15)Good advice all on getting an architect to re-draw the front elevation if I'm going to change it up. Love the term "builder's delight." And I've seen some mongrel looking houses and they give me the willies. m3d, I will be talking to the builder about all of this soon. I am just anxious to have something in my mind that is workable before I talk to him. I think it is better to have something that is well thought out rather than a lot of vague notions. Y'all are helping me see what works, what might not work, and why. Finally got a picture of facade #3. Do you think the portion that extends out could be clad in something other than brick? Maybe stacked stone? Maybe brick with a slurry on it (although I'm skittish of slurried brick - I've heard it eventually peels off). Maybe just brick painted? If I go with #3, do you think the interior of the little entryway ought to be clad in something contrasting? There is a house in my neighborhood that is painted brick except the interior of the entry and it has been left natural brick. I like the contrast on that house, but if I have brick on the body and stone on the jut-out, and something else on the interior of the jut-out, is that just "one sequin too much"?...See MoreDesign help - changing facade of house
Comments (27)Your house was built with a style in mind -- the high gables, the diamond window, the placement of the windows all say "storybook house" ... but someone tried to modernize it a few decades ago by adding shutters and horizontal siding. What would make your house look "right" again is adding back some of its original fun. Expensive: replace the 1970's siding with shingle style siding. Less expensive option: paint the siding a lighter, brighter color: sage or minty green, robin's egg blue, a sunnier shade of pale yellow. Paint door and shutters to contrast/coordinate with new siding color. Eliminate the shutters -or- change from the big-box style they are now, to a lighter board and batten style, maybe with a pine tree cutout (or a squirrel cutout if you want to be less subtle). If you do anything with your windows, look into "3 over 1" instead of "6 over 6" grids. If you want to de-emphasize the peak of the entryway, paint its trim board a darker color. An awning could be charming and functional over your front door. Oh, and I love your concern for your giant trees -- yay for mature, magnificent trees!...See MoreDesign and decor help for our new house!
Comments (1)First steps, have the wainscoting taken up the staircase in line with the rest of the room so that it doesn’t just terminate at the edge of the stairs, paint the whole wall, including the wainscoting one color( the white bottom just draws attention to the height, and not in a good way), and change out the stair railing( it is far too plain and farmhouse/ 1980 for your glam intentions)....See MoreKristin Vonnegut
5 years agogreenfish1234
5 years agogreenfish1234
5 years ago
Related Stories
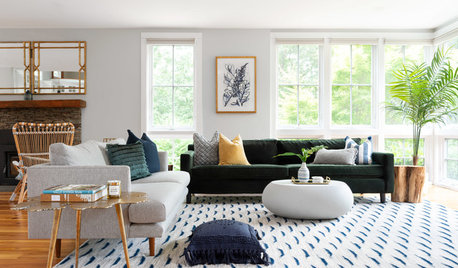
HOUZZ TOURSTour a Designer’s Modern Glam Beach House in Rhode Island
Desiree Burns pulls together a green sofa, navy blue accents, rattan chairs and brass to create coastal style that pops
Full Story
HOUZZ TV LIVETour a Designer’s Modern Glam Beach House in Rhode Island
Desiree Burns pulls together a green sofa, navy blue accents, rattan chairs and brass to create coastal style that pops
Full Story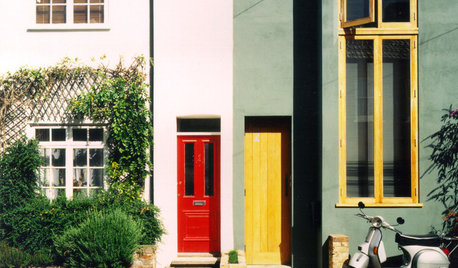
EXTERIORSHouse Facades Worth a Second Look
See how the arrangement and proportions of windows, doors and other features can affect how people experience your home
Full Story
HOUZZ TOURSDesign Lessons From a 10-Foot-Wide Row House
How to make a very narrow home open, bright and comfortable? Go vertical, focus on storage, work your materials and embrace modern design
Full Story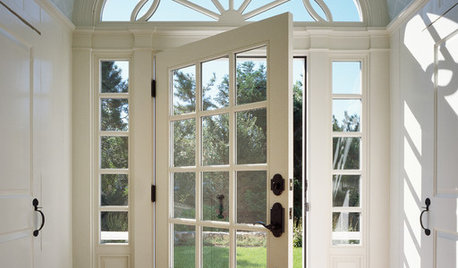
REMODELING GUIDESThe Good House: Little Design Details That Matter
Tailored trim, cool counters and a nice weighty door — such details add so much to how a home feels to the people inside
Full Story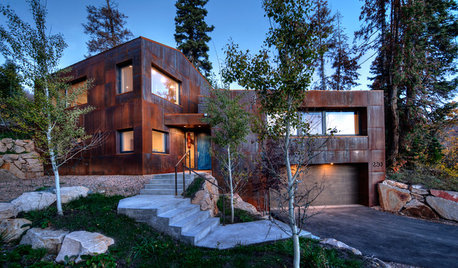
GREEN BUILDINGArchitects Design Their Own Passive Houses
To learn more about the techniques, these pros designed and built these energy-efficient homes for their own families
Full Story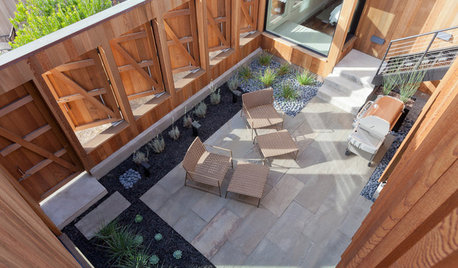
ARCHITECTUREDesign Workshop: 9 Ways to Open a House to the Outdoors
Explore some of the best ideas in indoor-outdoor living — and how to make the transitions work for both home and landscape
Full Story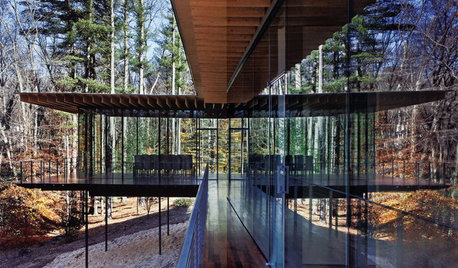
ARCHITECTUREHouses Exposed: Show Your Structure for Great Design
Why take part in the typical cover-up when your home’s bones can be beautiful?
Full Story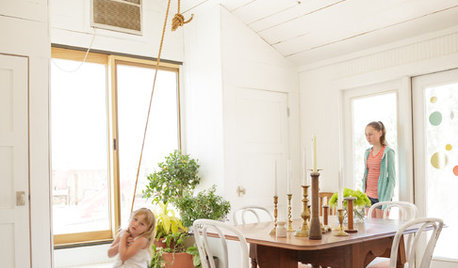
ECLECTIC HOMESHouzz Tour: New Mexico House Grows With a Designing Family
A builder and a decorator settle down on a mesa property and create a warm home filled with their favorite things
Full Story
DESIGNER SHOWCASESBold and Daring Designs at the 2018 Kips Bay Decorator Show House
A rainbow ceiling, faux-turf chairs and a giant light necklace are among the eye-catching details in the NYC showcase
Full Story







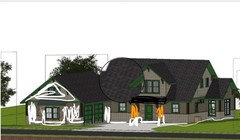
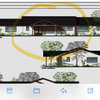
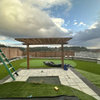

miss lindsey (She/Her)