Prep Sink, Cleanup Sink, Workstation Sink & garbage disposal question?
Becky
5 years ago
Featured Answer
Comments (51)
dan1888
5 years agojmorawiec
5 years agoRelated Discussions
sink base size for garbage disposal/instant hot/filtered water
Comments (3)Thanks for your photos and replies. Yes, we want the soap dispenser also. That's why we want ONE faucet for the instant hot and filtered water. That would be at least three "things" in total on the counter behind the prep sink: one faucet for instant hot and filtered water, one regular faucet, and one soap dispenser. Maybe four...disposal air switch as well? I was thinking of an undermount prep sink that is about 15" by 15" inside. I think it will work on the counter; I'm more concerned about underneath. I figure the rest of the cleaning supplies will be under the main clean-up sink and the dishwasher air gap will be there, too. Maybe I need to just buy all of the products ahead of time and see how it fits....See MoreNo garbage disposal in prep sink. Am I crazy??
Comments (21)Sounds like I fit the description of someone you'd like to hear from. I have always had a disposal in every home for the last 30 years. Never been crazy about them, but I guess they are just sort of considered "standard equipment". This remodel was the first time I also had a prep sink. Guess what? I chose not to put a GD in EITHER sink. One of the simplest decisions concerning the new kitchen, and after 2 years, I have never had the slightest tinge of regret. And I do not have a septic, so that was never a concern. However, to each their own. Just because something is expected has never been reason enough for me to fall in line. I have just never found it to be necessary, so out it went. I have picked up one more use from this thread for my already well-used, non-GD prep sink... a great ice bucket alternative... I may have to try that. Aren't these forums the greatest?...See MoreIs it better to put garbage disposal under big or small sink?
Comments (14)I was thinking about this recently when someone asked where I was going to put it but I ended up keeping with my initial plan to put it in the small sink for several reasons. My reasons were: 1. I plan to use the small one for prep and the large one for dishes, that way I can use the disposal with dishes in the sink. 2. I'll have less of a chance of losing silverware down the disposal if I raise kids here one day (and honestly I need all the help I can get to keep from doing this myself). 3. It will move the bulky disposal to the side and give me more room under the sink. 4. It is the way it was done in my house growing up so it just seems more natural. I know my reasons might be different than others but I just thought I would let you know what helped me to decide. -Stuart-...See MorePrep Sink--Garbage Disposal?
Comments (6)I put GDs on both my prep and cleanup sinks and am happy I did. Now that I have experience with a prep sink, I'd choose to put a GD on the prep sink if I HAD to choose one or the other sink. I compost bones, meat, paper towels/napkins, veg, and fruit. Still, little bits of stuff are always finding their way in my sink. I really don't have the patience to dig them out of a little basket on the drain. I don't know what our budget is or what other work you're doing so I can't comment if it's worth dropping something else from the plan in order to get the GD. Do you have one on your other sink? Do you use it often? For what do you use it? Prep? Cleanup?...See MoreUser
5 years agolast modified: 5 years agoUser
5 years agocpartist
5 years agocpartist
5 years agoUser
5 years agolovingsunnysd
5 years agoUser
5 years agocpartist
5 years agoUser
5 years agoBecky
5 years agoBecky
5 years agodamiarain
5 years agowilson853
5 years agowilson853
5 years agoBecky
5 years agowiscokid
5 years agobbtrix
5 years agowiscokid
5 years agobbtrix
5 years agoBecky
5 years agolucky998877
5 years agoBecky
5 years agoChessie
5 years agolast modified: 5 years agoBecky
5 years agoalex9179
5 years agoChessie
5 years agoalex9179
5 years agoDIY2Much2Do
5 years agoalex9179
5 years agoChessie
5 years agoChessie
5 years agolast modified: 5 years agoVirginia Vidoni
5 years agoVirginia Vidoni
5 years agobbtrix
5 years agoVirginia Vidoni
5 years agoBecky
5 years agomuskokascp
5 years agoBecky
5 years agoXrayVision
5 years agoBecky
5 years agoRCKsinks Inc.
4 years agolast modified: 4 years agoBecky
4 years agocpartist
4 years ago
Related Stories
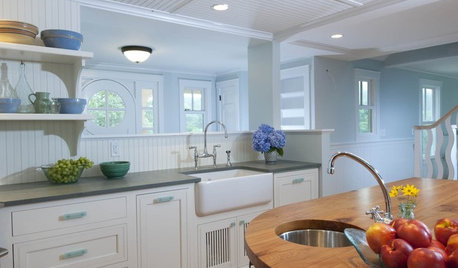
KITCHEN SINKSWhy You May Want a Separate Cleanup Sink in Your Kitchen
A cleanup sink plays a distinct role in the kitchen. Here’s what to consider when planning yours
Full Story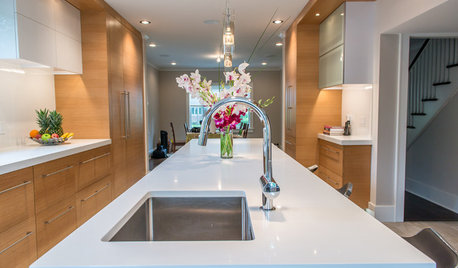
KITCHEN SINKSThe Case for 2 Kitchen Sinks
Here’s why you may want to have a prep and a cleanup sink — and the surprising reality about which is more important
Full Story
KITCHEN DESIGN8 Good Places for a Second Kitchen Sink
Divide and conquer cooking prep and cleanup by installing a second sink in just the right kitchen spot
Full Story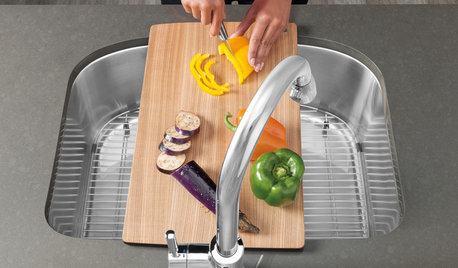
KITCHEN DESIGNClever Extras for a Perfectly Personalized Kitchen Sink
Streamline cooking prep and cleanup with integrated sink racks, baskets, inventive cutting boards and more
Full Story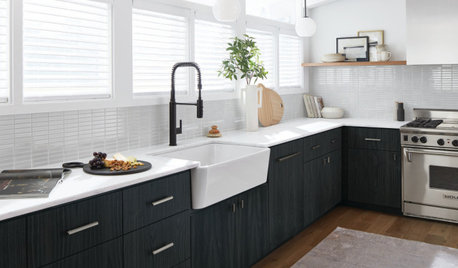
KITCHEN SINKS6 Kitchen Sink Trends for 2021
See the new sink textures, colors and workstations that debuted at the Kitchen & Bath Industry Show
Full Story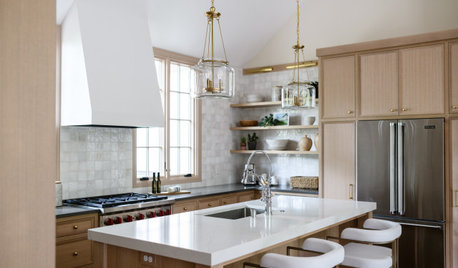
KITCHEN DESIGNHow to Choose a Kitchen Sink Size
Bigger isn’t necessarily better. Here’s how to pick the right size sink for your kitchen, needs and budget
Full Story
KITCHEN DESIGNHow to Choose the Right Depth for Your Kitchen Sink
Avoid an achy back, a sore neck and messy countertops with a sink depth that works for you
Full Story
KITCHEN DESIGN8 Ways to Configure Your Kitchen Sink
One sink or two? Single bowl or double? Determine which setup works best for you
Full Story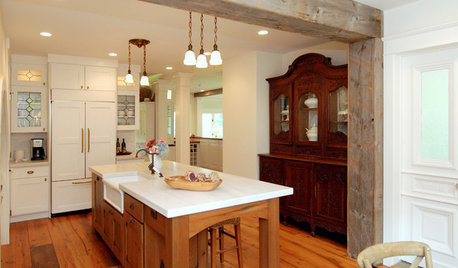
KITCHEN DESIGNKitchen Solution: The Main Sink in the Island
Putting the Sink in the Island Creates a Super-Efficient Work Area — and Keeps the Cook Centerstage
Full Story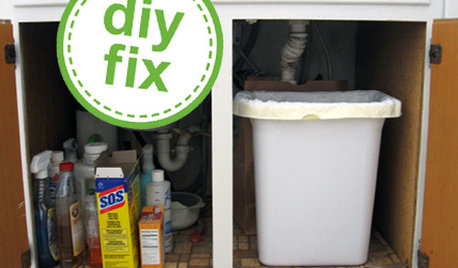
KITCHEN DESIGNQuick Project: Brighten the Space Under Your Kitchen Sink
Give yourself a lift with a refreshed place for your kitchen cleaning supplies
Full StorySponsored
Central Ohio's Trusted Home Remodeler Specializing in Kitchens & Baths



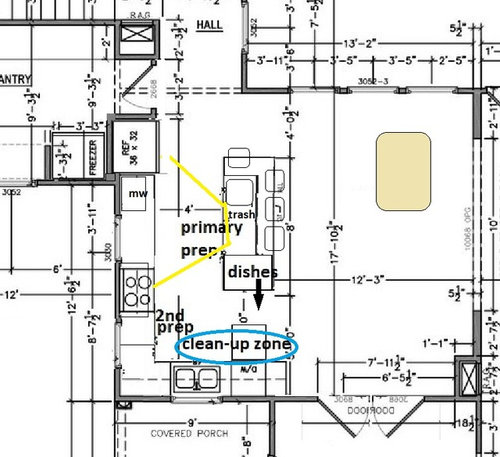
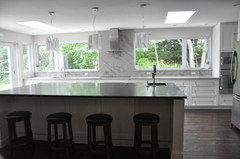


bbtrix