Custom Build input wanted on Floorplan + Exterior (Modern Farmhouse)
Nicole Barczak
5 years ago
Featured Answer
Sort by:Oldest
Comments (56)
partim
5 years agobpath
5 years agoRelated Discussions
New Build Floorplan, timberframe house, input appreciated
Comments (16)Ok, lots of stuff to respond to here, I’ll just start one part at a time. Regarding the screen porch; lavender_lass, we think you are right about moving its location. We had gone back and forth about its location before, but located it off the living room for various reasons. My parents have a house with a similar arrangement with an open deck off that location, and we love it. Also, we wanted to sit out there in the best spot with views on 3 sides. However, a screen porch is not an open deck. In the pic below, you can see the wall of windows on what will be the north wall in our house (this is from the video at the link above that shows a house with a very similar floorplan. We modified the design of this house for our site). Those windows make that room, and will show our best views. A screen porch would limit the windows (the second row would not be there), and block some of the view. More than one person (not just on gw) has said we should move it, and we agree, so it’s getting moved. (Don’t have drawings yet). On fireplaces vs woodstoves: Yeah, I do really seem to like the big stone fireplaces (they are also very typical in “cabin”, log, and timberframe houses, so there aren’t a lot of pics showing something different). However, we are both function over form people. We intend for this house to be extremely energy efficient. We will have a woodstove, but that does not mean it has to sit on its own like the bottom picture you used to compare (although I still think that looks cozy). I would like to have some sort of stone hearth. I really need to find the right inspiration pictures as I’m not sure about the design, but I do know I want a stone hearth with a fair amount of “presence”. I agree that our particular room really calls for it. (Again, see the existing living room pic in this post). As far as location, I think I still disagree with you. I like the woodstove in the middle of the house, its better if we actually needed to use it as a heat source if the power went out in the winter (again, rural area). I’m also still stuck on sitting facing west, and being able to see the fireplace, tv, and views from the couch....See MoreNew build farmhouse kitchen with fireplace, help with design!
Comments (12)I played with your plan a wee bit, turning the laundry room and baking pantry on their sides and moving your kitchen appliances around quite a bit. =) Both laundry room and baking pantry are wider in this plan, which means that you have better aisles in both spaces. I didn't realize until I working on your plan how narrow your baking pantry was. If you were spec'ing standard depth counters & cabs along one wall and 12" cabs on the other, you're left with less than 29" for the aisle. That's fine if you don't intend to work in their but since it sounds like you want to do baking prep in here, that's not going to work well at all, especially if you want your kids to help you. My plan does mean no window in your laundry room but you could always add clerestory windows between baking pantry and laundry room to let light flow from one to the other, like they did between spaces in this home. Okay, into the kitchen. I removed the wing walls on each side of the dining area so that you're not pinched for space around the table. However, as I wrote above, if you want to keep the walls, you can bump the space out instead. I moved the fridge out of the corner and against the pantry wall. That puts it close to your baking center; shorter walks to get eggs, butter, etc. I moved your clean up sink and 2 DWs to the wall next to the fridge. Here are inspiration pics for sinks against walls, not under windows. Moving the clean-up zone, opened up space to move the range top and hood to an exterior wall. Since you're concerned about noise, you should definitely look into adding an remote blower to your hood. This runs ducting up the exterior wall to your roof where your blower will sit. You'll cut noise quite a bit. I moved the ovens to right next to the baking pantry door so it's an shorter walk with pans of batter. I added a prep sink to your island to give you a good work zone between pantry, fridge and range top. The downside of this plan is that it puts the clean-up sink and dish storage the farthest from the dining area. It also means that anyone wanting to grab last minute items from the fridge to bring to the table will walk through the cook zone. Not ideal but I can't think of another way to address that at the moment. Oh, the other thing I did was recess the full depth fridge into the pantry wall so that it appears to be counter depth. I've no idea what your aisle widths were because you hadn't marked them but you have a large enough space to go for generous 48" aisles....See MoreCritique My Modern Farmhouse Floorplan
Comments (51)One thing that bothers me is the kids have windows on only one wall. That means not a lot of light during the day and not a lot of cross ventilation for those days and nights that heating/cooling are not needed. I would love to figure out a way to get the bathroom off the corner of the girls room so she could take advantage of being on the corner and the same with boy's room 2 with maybe moving the outdoor bath somewhere else. I do agree with you that you should have a place to rinse off, etc. I did make two changes on your master side of the house. Basically just moving the closet doors around. Especially instead of from your closet to your utility room, changing it from your closet to your hallway right near the door to the utility room. It's still close enough to carry your laundry there, but the advantage now is if you need to run to your closet to get something you forgot, it's an easier in and out than running an obstacle course through your utility closet. Additionally I changed the door from your bathroom into the closet to put the door towards the end of the closet. I did this because corners in closets are wasted space so put the doors there instead. The only reason I didn't do it to the main hallway from your closet is you have to balance the corner closet space with the idea of looking down your long hallway and seeing a doorway instead of a nice vignette. And it's the corner issue why I moved the door into the pantry too....See MoreHelp! Modern Farmhouse... something's off with exterior
Comments (18)Thank you for the feedback. This is a rebuild. The reason the house looks as it does is that we asked the architect to give it more presence/mass. We are replacing a rancher with what felt like another rancher, and felt underwhelmed. Here is a rendering. The siding and the stucco are the same beige (since white is not allowed), and the stone picks up the beige with some grays and darker browns. Those pillars make me see giraffe legs!...See Morechicagoans
5 years agoNicole Barczak
5 years agoNicole Barczak
5 years agolyfia
5 years agoPugga70
5 years agoHolly Stockley
5 years agocpartist
5 years agoNicole Barczak
5 years agolast modified: 5 years agoNaf_Naf
5 years agoNicole Barczak
5 years agoBri Bosh
5 years agoBri Bosh
5 years agoNicole Barczak
5 years agolyfia
5 years agolast modified: 5 years agobpath
5 years agoBri Bosh
5 years agoNicole Barczak
5 years agogthigpen
5 years agopartim
5 years agolast modified: 5 years agohomechef59
5 years agopartim
5 years agohomechef59
5 years agoNaf_Naf
5 years agoLinda Taylor
5 years agoNicole Barczak
5 years agoILoveRed
5 years agoUser
5 years agobargainhunter
5 years agoMark Bischak, Architect
5 years agoNicole Barczak
5 years agoVirgil Carter Fine Art
5 years agoNicole Barczak
5 years agosmitrovich
5 years agolast modified: 5 years agolmckuin
5 years agotatts
5 years agocpartist
5 years agoUser
5 years agoNicole Barczak
5 years agopartim
5 years agoRaiKai
5 years agolast modified: 5 years agoNajeebah
5 years agocpartist
5 years agocpartist
5 years agoaziline
5 years agoNicole Barczak
5 years agogthigpen
5 years agoNicole Barczak
5 years ago
Related Stories
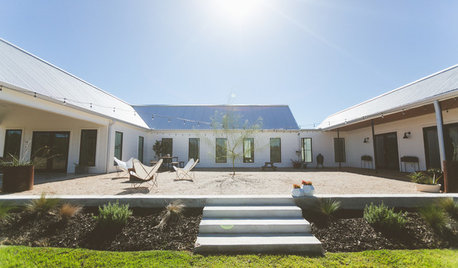
HOUZZ TOURSMy Houzz: Couple Build Their Dream Modern-Farmhouse-Style Home
A Texas interior designer and her family combine reclaimed wood, polished concrete, built-ins and vintage pieces in their new house
Full Story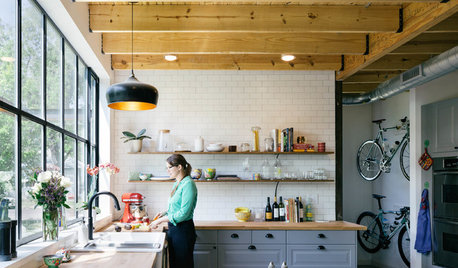
MOST POPULAR11 Modern Farmhouses That Could Make You Want to Change Your Life
Simple forms, cutting-edge materials and casual yet refined good looks characterize homes in this timeless style
Full Story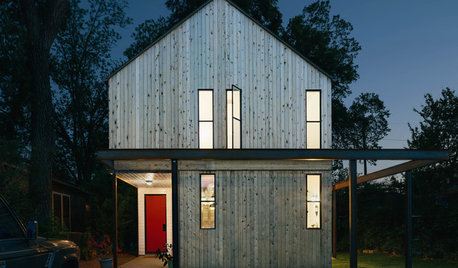
MOST POPULARHouzz Tour: Elbow Grease and Steel Create a Modern Texas Farmhouse
Talk about DIY. This couple acted as architect, interior designer and general contractor to build a one-of-a-kind home on a budget
Full Story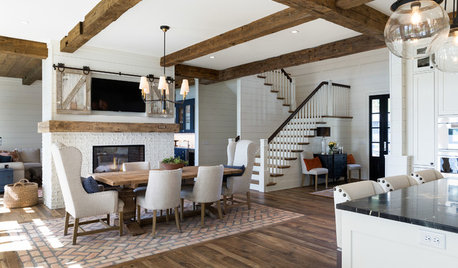
TRANSITIONAL STYLEHouzz Tour: Modern Farmhouse Style on a Minnesota Lake
Soon-to-be empty nesters build a dream home for the next phase of their lives
Full Story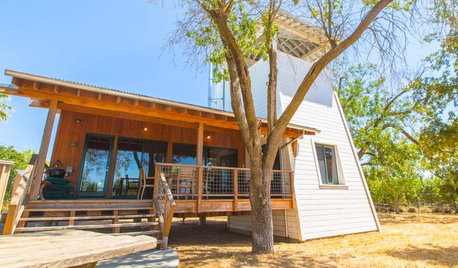
HOUZZ TOURSHouzz TV: See a Modern Family Farmhouse That Can Pick Up and Move
In the latest episode of Houzz TV, watch California architect build a beautifully practical cabin to jumpstart his parents' new farm
Full Story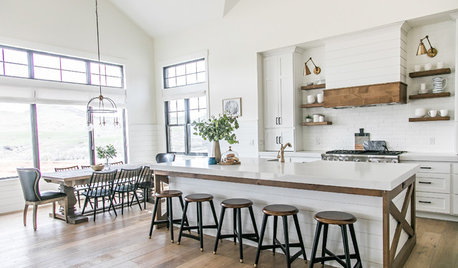
FARMHOUSESHouzz Tour: Black, White and Wood in a New Modern Farmhouse
Contrast and warmth set the stage for a comfy custom home that feels as though it’s a hundred years old
Full Story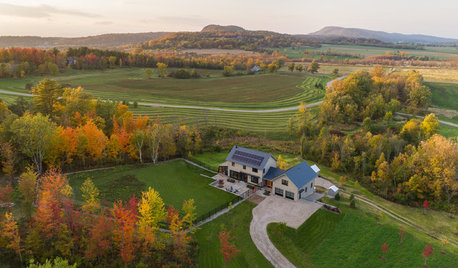
HOUZZ TOURSIn Vermont, a Zero-Energy Modern Farmhouse-Style Home
Local agriarian buildings inspire a mix of styles in a home that produces as much energy as it uses
Full Story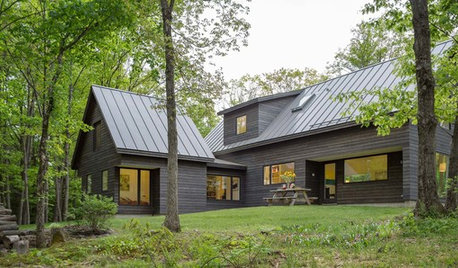
FARMHOUSESHouzz Tour: A Modern Family Farmhouse in Rural Vermont
After years of camping out on their Vermont lot, a couple build a home that keeps them connected to the land
Full Story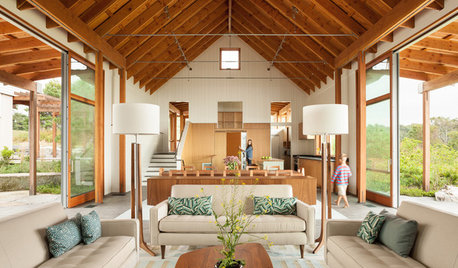
HOUZZ TOURSHouzz Tour: A Modern Farmhouse Opens to the Coast
Just 15 minutes from Portland, Maine, a home offers a connection with nature from every room
Full Story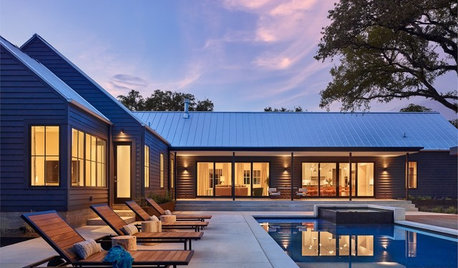
HOUZZ TOURSHouzz Tour: A Modern Texas Farmhouse Zigzags Through the Trees
White shiplap brings old-world charm, while bold orange accents and comfy furniture deliver laid-back Austin style
Full Story





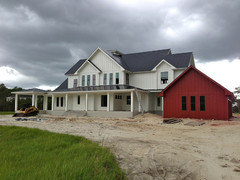
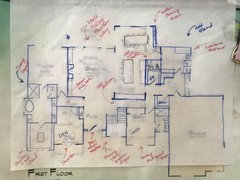
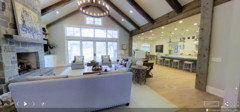
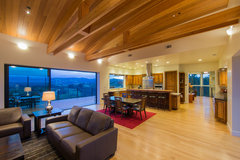
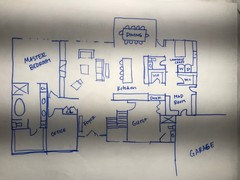




bpath