Adding a ground-floor addition
Addition Planner
5 years ago
Featured Answer
Sort by:Oldest
Comments (17)
cpartist
5 years agoVirgil Carter Fine Art
5 years agoRelated Discussions
Adding a Laundry Room addition
Comments (1)When we started designing our house, soon to be built, we knew we wanted a "real" laundry room. Here's how we approached it: First, we decided basically what functions we wanted it to serve/what we wanted in it. We walked through an imaginary day living with our laundry room and made a list of what we did in it and what space/equipment/kind of storage would be required to support those activities. We also had to decide if it would be our main way of coming and going. Your garage or car parking situation might already answer that for you. Then, to aid our imaginations, we looked at TONS of stock house plans in softcover books from the grocery store and also online (cheaper). We looked for things similar in size to the space we'd have available. Then just tried to find what's similar. I had been collecting pages torn out of magazines, and photocopies from library books, etc. for years of how I thought we'd want it to be. It is almost impossible to find even one book devoted to just laundry rooms or just mud rooms. If there were one, I would have it. Then start with a sketch of the space available to you to use and try to configure it to accommodate the bath, and the traffic pattern, and the laundry appliances (plus freezer? pet's quarters? etc.) The best solution to that problem will leave you space for the other physically smaller and more flexible things to be tucked in wherever they'll fit, like coat storage, ironing board, boot bench, whatever. I cannot tell you how hard it has been to design this, or how pleased I am that I spent the time to do it. I think it will just change our lives! Have some fun, too. Along the way, I saw and made note of cute/fun things I wanted to in terms of decorating....See MoreSaniflo toilets for ground floor bathroom addition
Comments (0)My husband and I want to add a bathroom to the side of our side for use with the pool. We are coming across some challenges with the cleanout and running a line to it with enough of a drop for gravity to work, but we came across toilet systems with Macerating Pumps. Does anyone here (plumber perhaps) have any experience with these toilets that eliminate the need for tying into the house cleanout?...See MoreHELP!! GC adding additional charges for electrical work??
Comments (50)Donna, I am glad you shared the pattern you are seeing. You do have a shrinkage problem and a respect (aka taken for granted) problem. I don't come across this often but it happens. Forgive me for micromanaging a bit but details are important. Ultimately, you will be able to make a informed decisions. Please, have that meeting I advocated for and set up a proper table and few chairs for your office on site. You are the boss. You are the homeowner. You do not read minds. You control the purse strings. Three large signs are needed before you have the meeting. All work must be approved through a signed change order with face to face meeting. The Boss Lady's Office. Anything removed from job site needs to be visually checked and noted by homeowner. You need to have your second sink in your hands by week end or a cheque cut for the amount plus handling costs. Not negotiable. You need to have every change or problem brought to your immediate attention before any work is done. This is normal on most reno sites. Listen, ask questions, and look at all the parts being discarded. Take photos. Educating the client is part of the job. A new QUOTE, not an estimate, should be written up for each additional requirement on the job. i.e. change order. Your heating could have very well gone. That is a separate contract. Ask the GC to give you an estimate and get two more. You are the MRP; Most Responsible Person on the site for the entire home and yard. You choose who gets the work. You pay directly when the contracted job is done with a cheque or e-payment that can be tracked. If you are still challenged, call me on my page. I'm off recuperating from surgery right now but my brain needs a work out. There's no charge. I will put a 60 minute limit on it. But please call PST office hours. One of my recommends is from a woman whose project I was pressed to take on with a manufacture I represented. SOS....See MoreHelp adding additional kitchen cabinets and changing flooring
Comments (1)You shim up the cabinetry at install to accommodate the flooring you select. Flooring need not be under all of the perimeter. This is routine in new builds, where flooring is generally near the end of a build. Flooring is actually one of the first selections, in conjunction with appliances, Cabinetry is derived based on appliance need and locale. Pecking at a kitchen re do is not wise. it takes planning at the start, and no amount of planning is too much planning. Saving resources, until the entire plan can be accomplished is usually your best result. You have nowhere near enough information to provide good answers. Upload pictures of the current condition, along with a neat and scaled drawing that includes every possible inch of everything........clearly noted. Add it all in a comment , this same thread....See MoreMark Bischak, Architect
5 years agoUser
5 years agoAddition Planner
5 years agodan1888
5 years agoAddition Planner
5 years agoKathryn P
5 years agocpartist
5 years agoAddition Planner
5 years agoAnglophilia
5 years agogthigpen
5 years agocpartist
5 years agoRaiKai
5 years agolast modified: 5 years agorwiegand
5 years agoAddition Planner
5 years ago
Related Stories
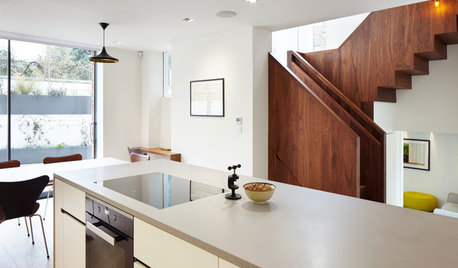
ADDITIONSRoom of the Day: Light-Filled Addition Connects Floors
High ceilings, clever storage features and a beautiful walnut staircase make this London project anything but ordinary
Full Story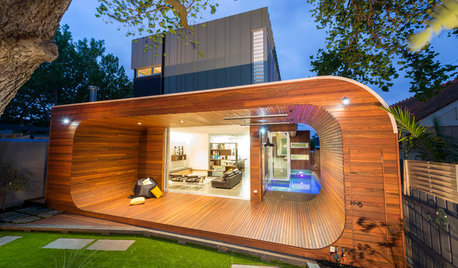
CONTEMPORARY HOMESHouzz Tour: A Brave Addition Breaks New Ground
An Edwardian cottage gets a radical renovation with a dynamic deck that wraps a couple and 2 children in style
Full Story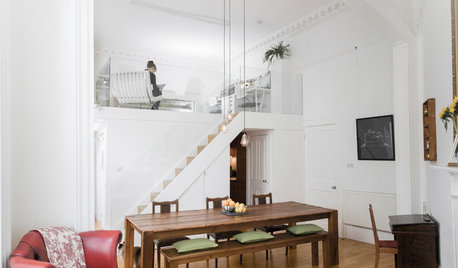
HOMES AROUND THE WORLDHouzz Tour: In Edinburgh, Adding a Bedroom Without Adding On
Creating a mezzanine, or loft level, gives this Scottish apartment extra sleeping quarters and a study
Full Story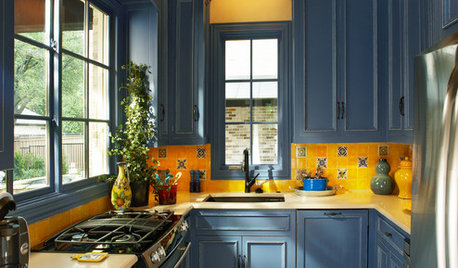
LIFE5 Things to Think About Before Adding an In-Law Suite
Multigenerational households are on the rise, but there’s a lot to consider when dreaming up a new space for mom or dad
Full Story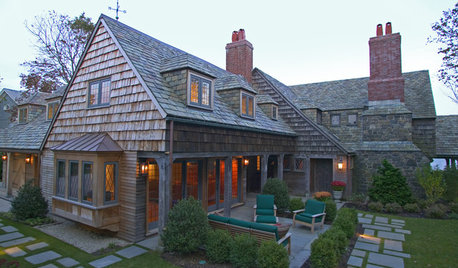
REMODELING GUIDESAdding On: 10 Ways to Expand Your House Out and Up
A new addition can connect you to the yard, raise the roof, bring in light or make a statement. Which style is for you?
Full Story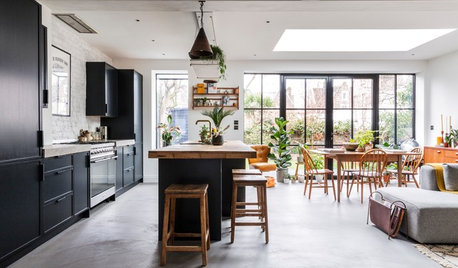
HOMES AROUND THE WORLDHouzz Tour: An Airy Addition Gives an 1890s Home New Attitude
By adding on to his Victorian home, a London designer gains space for texture, heirlooms and a dose of minimalist style
Full Story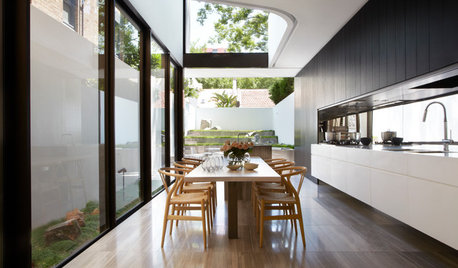
STAIRWAYSHouzz Tour: Sleek Addition With a Standout Stairway
A traditional Australian 3-story urban terrace home gets an ultramodern addition in back. A circulation staircase links the floors
Full Story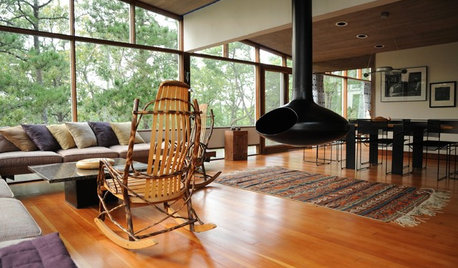
MIDCENTURY STYLEAdding More of a Good Thing to a Midcentury Modern Home
Here’s how to add space and still keep the spirit of a vintage home
Full Story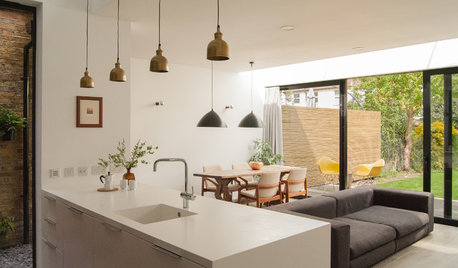
KITCHEN DESIGNLight and Bright Kitchen Addition Extends Into the Backyard
Adding a kitchen and dining area in back creates an open, peaceful living space with garden views
Full Story
RANCH HOMESHouzz Tour: Midcentury Ranch Addition Blends In and Looks Outward
This New Jersey remodel respects the neighborhood, opens up the floor plan and nods to the homeowners’ heritage
Full Story


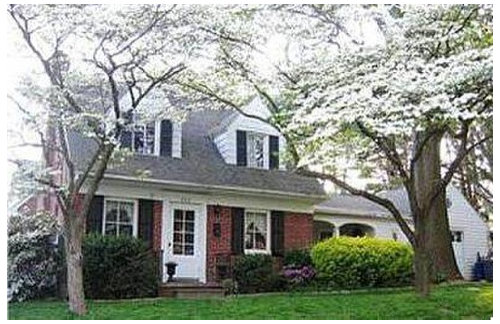



nini804