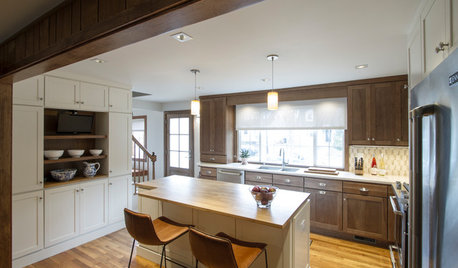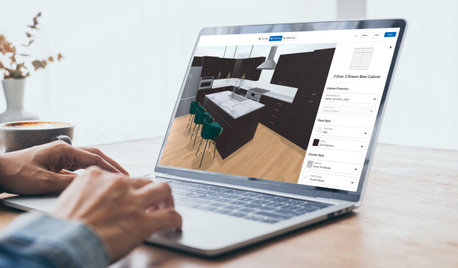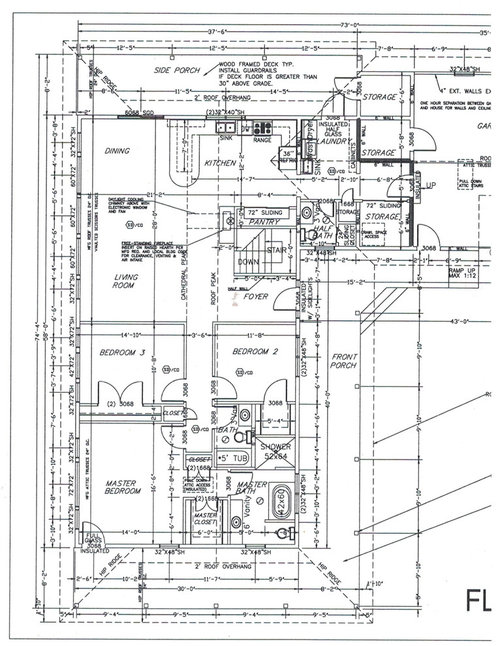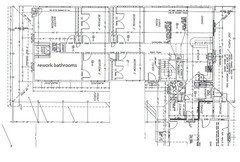Add Second Story to Floor Plan
Andrea Webb
5 years ago
Featured Answer
Sort by:Oldest
Comments (14)
tiggerlgh
5 years agojmm1837
5 years agoRelated Discussions
Review our second story plan
Comments (15)My first thought was that having two girls share a room that is smaller than their ONE brother's room is going to lead to jealousy issues six to ten years down the road. Plus, I agree that once the girls hit puberty, they are not going to like having bunk beds both because they don't provide any room for friends to sit down and because I rather doubt that any young lady at that "time of the month" is going to want to have to climb up into a bunk bed! It also looks to me like quite a bit of your overall upstairs space is taken up with hallways so I got to wondering if there wasn't some way to take back some of the hallway so as to enlarge the girls' bedroom enough to hold two single beds when the time comes to unbunk them. I played around a little bit with my paint program using the same footprint you started with and NOT moving the stair-case because that would affect everything on the lower level as well. The only way I could think to do it was to get rid of the single bathroom for the three kids and replace it with two 5' x 7' full baths... one opening off of each of the two bedrooms. I know 5x7 is pretty small but it WILL work. I currently have two back-to-back bathrooms exactly this size! Of course, you have to use standard 5 foot tubs rather than the 6 foot long tubs that it appears you have shown but 5 ft alcove tubs are cheaper anyway and the kids are unlikely to complain! BTW, in place of a linen closet in the bathroom, we have a 9 inch deep cabinet over each commode which, along with the cabinet under the sink provides plenty of room for extra towels, soap, shampoo, toilet paper, etc. Having the bathrooms open off the kids' bedrooms rather than the hallway might not work too well if you don't have a powder-room downstairs for guests to use but if that isn't an issue, having two bathrooms will prevent a whole lot of complaining and arguments down the road! Eg., your daughters won't be constantly complaining that your son is a slob in the bathroom and your son won't be complaining that he can't get into the bathroom because the girls are taking so long primping! Although, truth to tell, I've known teenage boys that could spend hours in the bathroom and teenage girls who were the world's biggest slobs. LOL! To get the girls' room large enough to hold two beds plus two desks, I had to borrow a little bit of room from the shower area so was forced to re-sketch the master bathroom area as well. But, believe it or not, with a bit of rearranging, I think I was able to fit everything you had back in while also making your master bedroom significantly larger! Anyway, here is the sketch. I couldn't put in the exact dimensions because I'm not using a CAD program - just "Paint" to sketch over the top of what you had before. But overall footprint is exactly the same as your original so it ought to be easy enough for you to figure out. If I don't have the two bathrooms quite 5X7 then just steal a little more room from the closets....See MoreAdd second story balcony before framing starts
Comments (1)It's always best to plan before. If the balcony is to be cantilevered, the framing plan can be adjusted now. If it is to be supported on posts and a foundation, they can be done at the same time as the foundation is poured or set. As a builder, I want to tear my hair out when someone asks halfway through a build, "Oh, can you just add xxx? I hope that's not too much trouble."...See MoreUgliest Addition Ever - Please Help! Add a wall? Add Second Story?
Comments (5)It looks like you need to organize things a bit by getting proper storage ,I would get some closed cabinets type locker room and things would look better too. [houzz=https://www.houzz.com/photos/j-design-group-south-miami-pinecrest-home-interior-design-decorators-miami-contemporary-closet-miami-phvw-vp~5021067]...See MoreRoofline Costs - Add a second story or not?
Comments (7)There are no reliable rules of thumb in building construction. Design it and get a price from a contractor. If the foundation has an adequate footing it s probably OK but you will need to verify that with an engineer. These are not appropriate tasks for DIYers; I suspect an architect or design-build contractor might save you money and pain. Good luck...See MoreUser
5 years agojust_janni
5 years agoMark Bischak, Architect
5 years agoAndrea Webb
5 years agoRaiKai
5 years agolast modified: 5 years agoMark Bischak, Architect
5 years agoUser
5 years agolast modified: 5 years agopalimpsest
5 years agoSummit Studio Architects
5 years agoVirgil Carter Fine Art
5 years agomillworkman
5 years ago
Related Stories

REMODELING GUIDESMovin’ On Up: What to Consider With a Second-Story Addition
Learn how an extra story will change your house and its systems to avoid headaches and extra costs down the road
Full Story
TRANSITIONAL HOMESReworking a Two-Story House for Single-Floor Living
An architect helps his clients redesign their home of more than 50 years to make it comfortable for aging in place
Full Story
HOUZZ PRODUCT NEWSHouzz Adds New Kitchen Features to Its Houzz Pro 3D Floor Planner
The new features help clients visualize their finished kitchen with 3D models that show cabinetry, appliances and more
Full Story0

ARCHITECTURE5 Questions to Ask Before Committing to an Open Floor Plan
Wide-open spaces are wonderful, but there are important functional issues to consider before taking down the walls
Full Story
REMODELING GUIDESRenovation Ideas: Playing With a Colonial’s Floor Plan
Make small changes or go for a total redo to make your colonial work better for the way you live
Full Story
REMODELING GUIDESHow to Read a Floor Plan
If a floor plan's myriad lines and arcs have you seeing spots, this easy-to-understand guide is right up your alley
Full Story
LIVING ROOMSLay Out Your Living Room: Floor Plan Ideas for Rooms Small to Large
Take the guesswork — and backbreaking experimenting — out of furniture arranging with these living room layout concepts
Full Story
BEFORE AND AFTERSKitchen of the Week: Saving What Works in a Wide-Open Floor Plan
A superstar room shows what a difference a few key changes can make
Full Story
REMODELING GUIDESLive the High Life With Upside-Down Floor Plans
A couple of Minnesota homes highlight the benefits of reverse floor plans
Full Story
BATHROOM MAKEOVERSRoom of the Day: Bathroom Embraces an Unusual Floor Plan
This long and narrow master bathroom accentuates the positives
Full Story







Summit Studio Architects