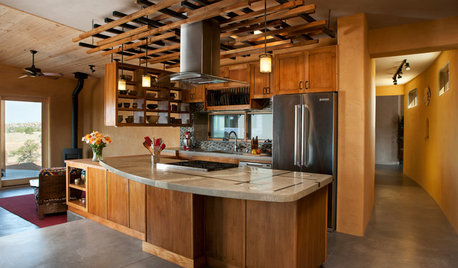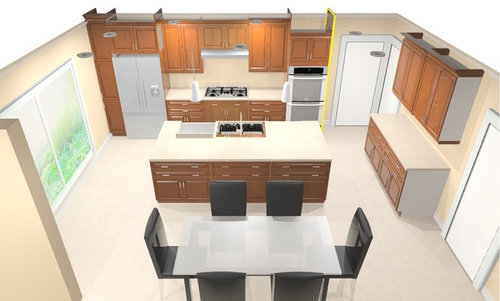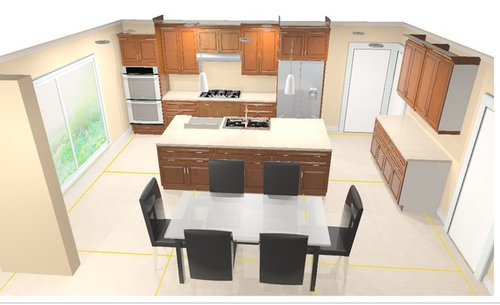Critique my kitchen layout?
Wendy Mc
5 years ago
Featured Answer
Sort by:Oldest
Comments (15)
Related Discussions
Please critique my kitchen layout
Comments (7)Yes, moving the prep sink closer to the fridge side gives you more continuous stretch of countertop to prep, instead of being chopped into two smaller spaces. Maybe if you put the sink base, then the trash, then the bigger cabinet on the end closest to range? I'm sorry, I cannot read the small print on your overhead view. I'm just counting the squares to figure out your isle widths. On the whole house floorplan it looks like the isle between your main sink and island is much wider. But then on the overhead kitchen layout plan, I'm only counting 3+ squares between. So is it maybe 42"? The isle in front of range, looks like 4 1/2 squares, so is it 54" or so? I would definitately make the sink isle bigger. I like mine at 52 or 53". This is so when you have fridge open or DW open there is plenty room to pass by. Also if someone's standing at the island prepping while someone opens the fridge it is not cramped. Same with if someone's loading DW or prepping at the main sink, someone else can be working at the island without feeling "cheek to cheek" so to speak. Haha!...See MoreCritique my Kitchen Layout
Comments (44)I rarely comment on aesthetics because I think so much of that is personal preference. Just want to chime in that I agree with with both benjesbride's and cpartist's suggestion. Please don't use the double columns on each side. I'll just repeat some aisle advice and then I'll stay quiet on this issue. For me, your plan wouldn't work. You do have the recommended MINIMUM in your range/prep sink aisle for multiple cooks, and you do have the MINIMUM in the clean-up aisle for one person to work there, and you do have the MINIMUM on the "south" end. When we used furniture to mock-up our kitchen aisles (buffet and counter-height work table), we quickly realized that these minimums did not work for us. Not at all. Sure, if we wanted to stay hyper-alert to what was going on around us, we could have made the minimums work. But we found this quite annoying after a short while. We increased our working aisle to 54" and it's MUCH better. As our peninsula is not yet finished and attached to the floor, we may widen it even a bit more. So you really need to play with real items to see if the aisles that narrow will really work for you. I don't recall the ages of your children but, IIRC, they are still quite young. Imagine them as teenagers wanting to snack while you're cooking dinner. Or imagine all of you cooking/cleaning in the kitchen at the same time. Will those aisles work then?...See MorePlease Critique My Kitchen Layout!
Comments (2)I'd suggest putting the DW to the right of the sink (as you face it), with the trash on the left, under the prep area. A helper can unload the DW, or gather dishes to set the table, without entering the prep/cooking zones....See MoreCan you critique my kitchen layout?
Comments (17)If your desired consumer group is older, empty nesters, then for higher-end rental or resale, I'd suggest a wall oven and separate cooktop. If you put the wall oven next to the fridge, you can complete the corner with an appliance garage. MW drawer might also be easier for seniors to use, and appliances should still be in good shape in two years. Even though L shaped seating on an island is not the ideal dining situation, your little space at the end will not be comfortable for four seats. The NKBA recommended minimum elbow space is 24" per seat, with 15" minimum knee space. Your perpendicular seats share knee space. I'd make the island longer, with seating on two sides. NKBA guidelines....See MoreWendy Mc
5 years agoWendy Mc
5 years agoWendy Mc
5 years agoWendy Mc
5 years agoWendy Mc
5 years agoWendy Mc
5 years agoWendy Mc
5 years agoWendy Mc
5 years ago
Related Stories

KITCHEN DESIGNKitchen Layouts: A Vote for the Good Old Galley
Less popular now, the galley kitchen is still a great layout for cooking
Full Story
KITCHEN DESIGNDetermine the Right Appliance Layout for Your Kitchen
Kitchen work triangle got you running around in circles? Boiling over about where to put the range? This guide is for you
Full Story
KITCHEN DESIGNKitchen Layouts: Island or a Peninsula?
Attached to one wall, a peninsula is a great option for smaller kitchens
Full Story
KITCHEN DESIGNKitchen Layouts: Ideas for U-Shaped Kitchens
U-shaped kitchens are great for cooks and guests. Is this one for you?
Full Story
KITCHEN DESIGNKitchen of the Week: Barn Wood and a Better Layout in an 1800s Georgian
A detailed renovation creates a rustic and warm Pennsylvania kitchen with personality and great flow
Full Story
KITCHEN LAYOUTSThe Pros and Cons of 3 Popular Kitchen Layouts
U-shaped, L-shaped or galley? Find out which is best for you and why
Full Story
KITCHEN DESIGNKitchen of the Week: More Light, Better Layout for a Canadian Victorian
Stripped to the studs, this Toronto kitchen is now brighter and more functional, with a gorgeous wide-open view
Full Story
KITCHEN OF THE WEEKKitchen of the Week: An Awkward Layout Makes Way for Modern Living
An improved plan and a fresh new look update this family kitchen for daily life and entertaining
Full Story
KITCHEN DESIGNKitchen of the Week: Artful and Ecofriendly in New Mexico
Thoughtful material choices, a smart layout and an artistic ceiling treatment lend this kitchen subtle Southwestern style
Full Story
KITCHEN OF THE WEEKKitchen of the Week: A Minty Green Blast of Nostalgia
This remodeled kitchen in Chicago gets a retro look and a new layout, appliances and cabinets
Full Story







mama goose_gw zn6OH