Help with the most awkward kitchen ever
Alex
5 years ago
Featured Answer
Sort by:Oldest
Comments (10)
suzyqtexas
5 years agoRelated Discussions
Most Awkward Living Room Layout Ever!
Comments (12)Wow. Ya'll are great. And quick. Thanks so much. Okay so the room is really the only living space in our rather "efficient" home in NYC. That's code for, I can't move any walls. It is directly off the entry way ("foyer") with the dining room across the hall. I would like to figure out a way to put a TV in it in a hidden unit somewhere but the first requirement is really that it be set up to entertain guests comfortably with plenty of seating without looking too cluttered. We don't have children, but our friends and family do. The window sill in the bay is 27" from the floor with a radiator below it (the house was built in the 30s and we have not successfully found room for HVAC ductwork without losing much needed space. This also means that there is a really "lovely" a/c unit built into the wall to the left of the small window, yuck. The sill is 14" deep at the back (to accomodate the radiator) but only 4" deep at the sides. The measurements I've provided in the layout are for the floor space. I wanted to avoid pics because the space is truly a mish mash of furniture right now (not to mention the ferns that are overwintering in the room right now) As a further note right now, the sofa in the room is either going, or will be reupholstered in an off white fabric and the oversized chairs, I think should go as they seem way too big for the space. Again, assume a blank canvas. I tried putting the sofa in front of the small window with a console table behind it, which I could try again, but it seemed to push the rest of the room too far in front of the bay window/ left little room for additional seating. to enlarge click on the thumbnail From Living Room Layout From Living Room Layout From Living Room Layout From Living Room Layout Oh yeah... of course the rug situation is a complete mystery to me. Did I mention I did not get the decorating gene? ;-) Thanks again....See MoreHELP - Most Awkward Living Room Layout Ever!
Comments (26)I have nearly exactly the same layout, except add a door in the upper left corner and replace your bottom wall with wall, wide opening, closet. My room is also longer than yours - it's 18'x18'. I have added Billy bookcases with the half doors and height extensions to either side of the fireplace. It looks good and the extra storage is a godsend. I would definitely integrate a desk into any built-ins you do, like the picture kellyeng posted. Obviously custom built-ins/bookshelves are nicest, but the Billys are fine if you are on a budget. You could buy the short ones and/or cut the Billys down to fit on top of the desk. I have found two layouts that work for my room. Obviously we have different furniture but perhaps reading this will help you. 1) float sofa in front of fireplace, put sofa table with lamp(s) behind sofa, put two upholstered/leather large chairs in front of left window, float loveseat in front of slider on right, put coffee table in front of sofa, place dresser for extra storage on bottom right wall. 2) Float sofa and loveseat in the middle of the room perpendicular to fireplace with coffee table between them. Put the two large chairs south of the sofa & loveseat, angled toward fireplace. Put dresser for extra storage on bottom right wall. My TV is above the fireplace since DH wants it there, but you can easily put yours in the upper corner since you have less furniture. I would recommend that, actually, since the closer you are to the TV the less comfortable it is to look up that high. You really just have to move things around until you are happy - at least for now. The room is awkward, no doubt about it. So, when I get sick of one layout I switch back to the other. I switched back to my Option 2 yesterday. DH laughs at me but hey, moving furniture is cheaper than moving....See MoreNeed help with awkward layout and opening kitchen in late 50s ranch
Comments (24)You guys are awesome! I tried to incorporate everyone suggestions (because they were all great!) and this is what I've come up with. Since I'm not sure which of the kitchen walls are load bearing, both designs incorporate the possible need for a beam to extend down, which is fine. LAYOUT A: large pass-through looking into the living room and the doorway to the kitchen has been expanded. Basement stairs and corner coat closet have also been removed and the doorway into the addition has been widened. Hoping the outer facing cabinets around the beam can act as a place to put keys and bags, otherwise, we have no entryway. Concern: I'm a messy cook and with that being said, I'm questioning whether the stove should be below the pass-through because I'm envisioning grease splattering and sauce flying into my living room. LAYOUT B: The same as layout A but with a smaller pass-through that begins after the stove. My concern for this is despite the pass-through being just shy of 5ft wide, based on this mock-up, it doesn't look like it does much to open the room. Would this be a waste of money to even bother with? Here's a loose floorplan of both A and B. What are your thoughts? The fridge jams me up a bit because it seemed too bulky near the kitchen entrance and moving it towards the addition opening made it too crammed again....See MoreMOST AWKWARD shaped living/sunroom/kitchen ever!! HELP!!
Comments (46)I’m digging the 3rd one! My style is contemporary and/modern. Do You think I need it to to be big enough for all the furniture to go on? I’d probably need a 9x12 or even 10x13 to fit it all. Or should it just be big enough for the front legs of each piece to rest on? Like an 8x10....See MoreSina Sadeddin Architectural Design
5 years agocawaps
5 years agoJudy Mishkin
5 years agoJudyG Designs
5 years agolast modified: 5 years agoAlex
5 years agokatinparadise
5 years agoAlex
5 years agocawaps
5 years ago
Related Stories
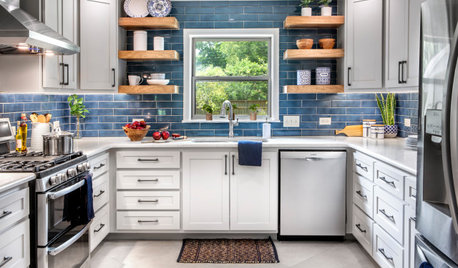
KITCHEN STORAGEGet the Most Out of Your Kitchen’s Undersink Area
Clever solutions can turn this awkward space into a storage workhorse for cleaning supplies and more
Full Story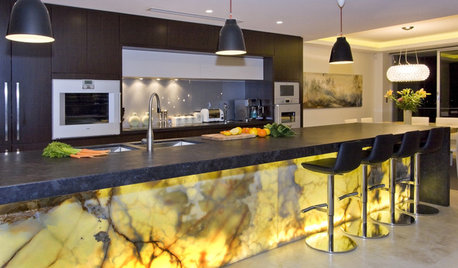
KITCHEN ISLANDSHow to Make the Most of Your Kitchen’s Back Side
Move over, backsplash. These ideas make the island’s back side the most interesting part of the kitchen
Full Story
KITCHEN DESIGNKey Measurements to Help You Design Your Kitchen
Get the ideal kitchen setup by understanding spatial relationships, building dimensions and work zones
Full Story
THE HARDWORKING HOMESmart Ways to Make the Most of a Compact Kitchen
Minimal square footage is no barrier to fulfilling your culinary dreams. These tips will help you squeeze the most out of your space
Full Story
MOST POPULAR7 Ways to Design Your Kitchen to Help You Lose Weight
In his new book, Slim by Design, eating-behavior expert Brian Wansink shows us how to get our kitchens working better
Full Story
BEFORE AND AFTERSKitchen of the Week: Bungalow Kitchen’s Historic Charm Preserved
A new design adds function and modern conveniences and fits right in with the home’s period style
Full Story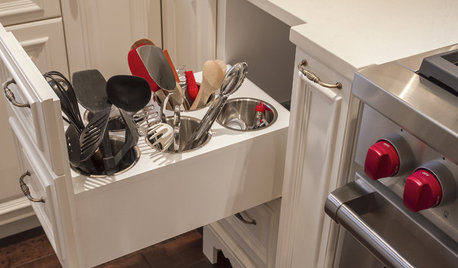
MOST POPULARThe 15 Most Popular Kitchen Storage Ideas on Houzz
Solve common kitchen dilemmas in style with custom and ready-made organizers, drawers, shelves and more
Full Story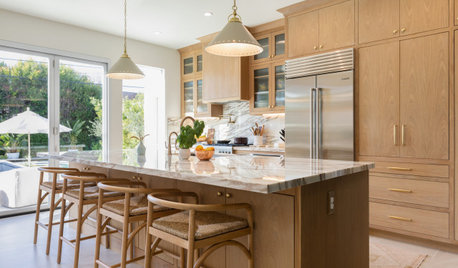
KITCHEN DESIGNThe Most Common Kitchen Design Problems and How to Tackle Them
Check out these frequent dilemmas and expert tips for getting your kitchen design right
Full Story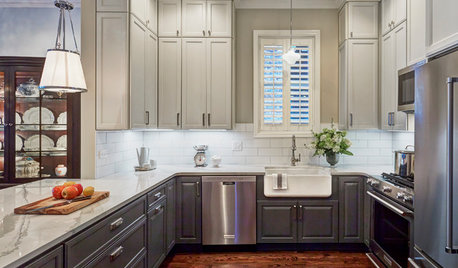
KITCHEN DESIGNMost Popular Features for a New Kitchen? A Pro Tells All
A kitchen designer describes the seven elements her clients most frequently request
Full Story
KITCHEN DESIGNThe 10 Most Popular Kitchen Photos of 2016
Fall in love with classic styles and materials all over again — and see what’s cooking for the new year
Full Story


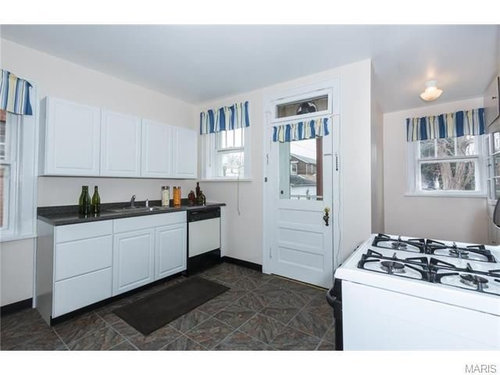
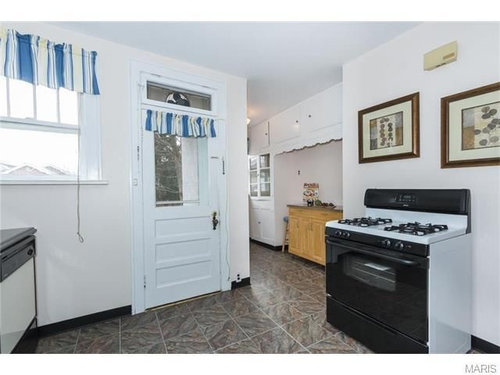
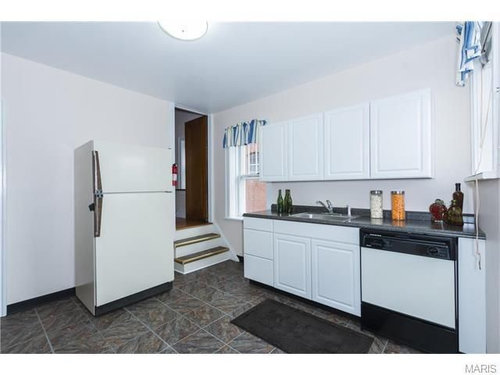
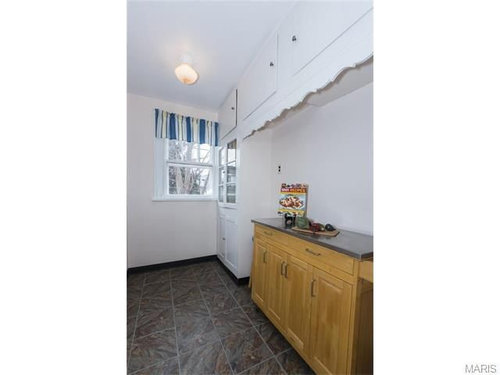

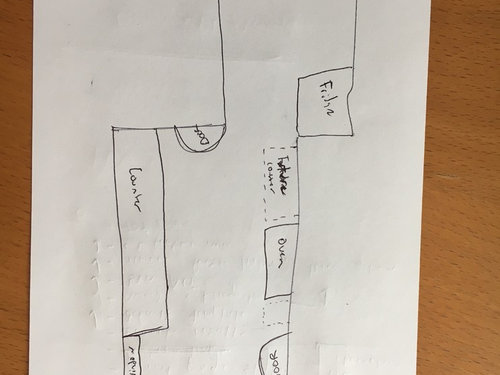

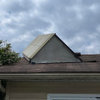
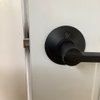


Lampert Dias Architects, Inc.