Closing off a hallway balcony
Amy B
5 years ago
Featured Answer
Sort by:Oldest
Comments (35)
Amy B
5 years agoRelated Discussions
advice/thoughts on closing off a room
Comments (4)Did you buy my old house? It had exactly that same setup, and I hated it for exactly that same reason. That and the 12 foot ceilings, which always made me feel 'exposed' and never 'cozy'. Actually, I know you're not the one who bought that house because the buyers DID something pretty much like you're describing, and it REALLY imporved the way the house lived. I think your concerns about resale are justified though, since that whole style of huge over-open spaces is kind of a hallmark here in Texas. But I think more and more people are gradually beginning realize how uncomfortable those spaces are, though many can't quite put their finger on it yet. In other words, they know it doesn't feel right, but don't know why. (It was only when I moved into a house that got that aspect absolutely right that I realized what was wrong before. When buying, I considered our house's slightly less-open spaces a bit of a negative.) I'd try moving the TV OUT of the family room for a start and into the upstairs game room. Then maybe mock up a 'faux wall' with some large sheets of cardboard and try living with that for a few days. You'll be able to tell very quickly how it feels --...See More2nd floor office entry- off master bedroom or hallway
Comments (26)Also...now that each bedroom has a bathroom...are you putting son in front bedroom? Just thought it might give younger girls more privacy and they could each have window seats, if they like. And it makes their rooms almost identical, except for bathroom window :) I'm guessing older son might want a desk or chair, but that's based on my nephew at that age...or maybe drums. LOL...See MoreClosing off our living/great room advice
Comments (41)Since cost is an issue, consider an alternative that would stand a better chance of maintaining the resale value of your home. If you don't unnecessarily bust the budget on this project, you could begin saving for and looking for a larger home and still have an extra bedroom while you do. Move your washer/dryer ( behind closet doors) to the right side of your entry ( decreasing the width of your foyer) -- leaving that small window inside the foyer/washer dryer closet). Open the wall between powder room and where the washer /dryer had been, putting a new tub/shower enclosure there. Your already existing downstairs powder room then becomes a full bath. Not en suite but close enough. You can dine in the breakfast area of the kitchen between kitchen and living room. Make your dining room a bedroom, and, of course, add doors to the two dining/bedroom openings. You could also add a door (or French doors ) across the front hallway from a point on the left between powder room and stairs and the wall to the dining/bedroom. Make the wider foyer closet (now against the dining room wall) part of a new deeper walk in closet for the dining/bedroom....See MoreAPT Balcony screen/divider suggestions? How to close opening?
Comments (5)I used a wooden batten at the top of the ceiling from wall to wall, glued in position with ”no nail“ cement, (no drilling) bead all around and smoothed. You could do the same, coming down from the ceiling to top of your scheen, does not have to be to big, i used 1/2 x 3/4 x L. Allowing the cement to cure, and treating the material and matching paint, again after drying, screw in stainless steel hooks (1/2) two at each end and equally spaced about 10-12 inch apart. Then using your choice of screening material, the size and colour, there is plenty of chose from. I used fencing sceening, which had come with some small brass hole studs, at one end, to hang up on to your s/s hooks, easily adding more hole studs matching size and pitch as required with a kit of hole studs, punch and pliers....See MoreFori
5 years agoAmy B
5 years agoAmy B
5 years agoAmy B
5 years agoAmy B
5 years agoAmy B
5 years agosaratogaswizzlestick
5 years agosuezbell
5 years agoJudy Mishkin
5 years agokazmom
5 years agoerinkath
4 years agoHU-270887589
3 years agokgally
3 years agoHU-270887589
3 years agokgally
3 years agotake_flight
2 years agoLisa Vernon Real Estate - Florida Homes
2 years agolast modified: 2 years ago
Related Stories

KITCHEN DESIGNHave Your Open Kitchen and Close It Off Too
Get the best of both worlds with a kitchen that can hide or be in plain sight, thanks to doors, curtains and savvy design
Full Story
KITCHEN DESIGNOpen vs. Closed Kitchens — Which Style Works Best for You?
Get the kitchen layout that's right for you with this advice from 3 experts
Full Story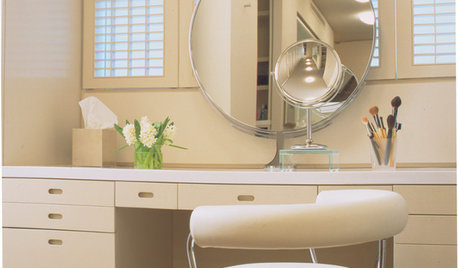
BATHROOM DESIGNLittle Luxuries: Get Ready for Your Close-up With Lighted Mirrors
Get a better view applying makeup, shaving or dressing, with mirrors that put light right where you need it
Full Story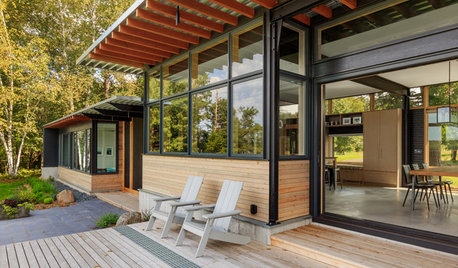
LIFE6 Ways to Cool Off Without Air Conditioning
These methods can reduce temperatures in the home and save on energy bills
Full Story
ARCHITECTUREDo You Really Need That Hallway?
Get more living room by rethinking the space you devote to simply getting around the house
Full Story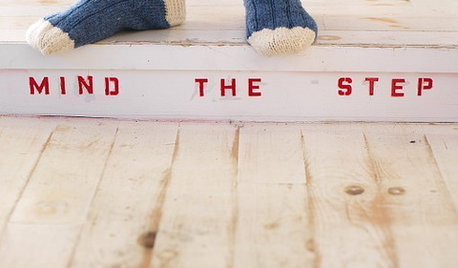
LIFEHouse Rule: Off With Your Shoes
Do you prefer your guests to go shoeless in your house? Here are some ways to encourage stockinged feet
Full Story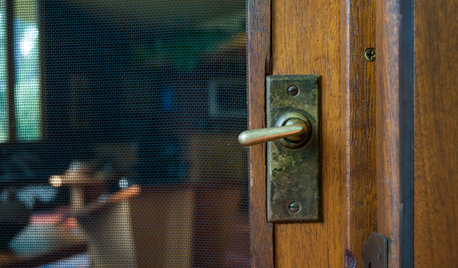
REMODELING GUIDESOriginal Home Details: What to Keep, What to Cast Off
Renovate an older home without regrets with this insight on the details worth preserving
Full Story
COLORColor of the Year: Off-White Is On Trend for 2016
See why four paint brands have chosen a shade of white as their hot hue for the new year
Full Story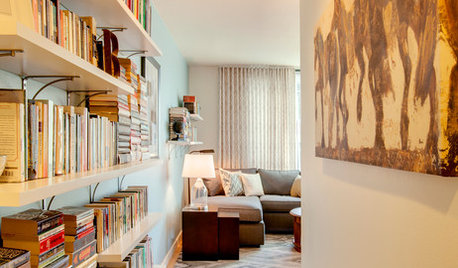
THE HARDWORKING HOMEIdeas for Making the Most of Your Hallway
The Hardworking Home: Halls can do more than connect rooms. Here are hallways that house bookcases, cabinets, office space and more
Full Story
KITCHEN DESIGNKitchen of the Week: Taking Over a Hallway to Add Needed Space
A renovated kitchen’s functional new design is light, bright and full of industrial elements the homeowners love
Full Story








decoenthusiaste