Need help furnishing/arranging furniture for pie shaped room
Nat
5 years ago
Related Stories

ROOM OF THE DAYRoom of the Day: Right-Scaled Furniture Opens Up a Tight Living Room
Smaller, more proportionally fitting furniture, a cooler paint color and better window treatments help bring life to a limiting layout
Full Story
DECORATING GUIDESHow to Get Your Furniture Arrangement Right
Follow these 10 basic layout rules for a polished, pulled-together look in any room
Full Story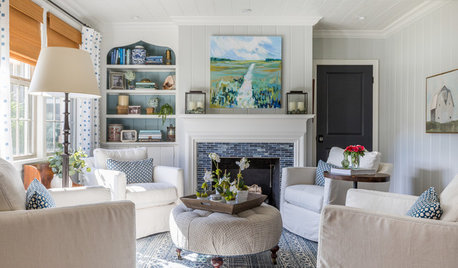
LIVING ROOMSNew This Week: 5 Comfy Living Rooms Arranged Around a Fireplace
See how designers combine furniture and accessories while celebrating a fiery focal point
Full Story
DECORATING GUIDESDivide and Conquer: How to Furnish a Long, Narrow Room
Learn decorating and layout tricks to create intimacy, distinguish areas and work with scale in an alley of a room
Full Story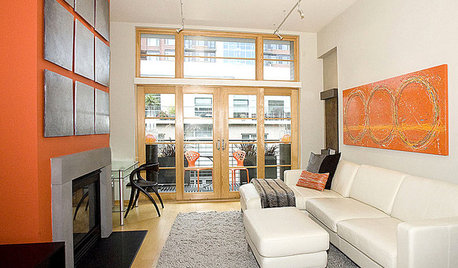
FURNITUREHow to Arrange Furniture in Long, Narrow Spaces
7 ways to arrange your living-room furniture to avoid that bowling-alley look
Full Story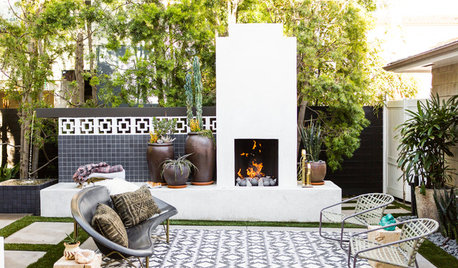
LANDSCAPE DESIGN8 Patio Arrangements to Inspire Your Outdoor Room
Let these patio furniture setups for spaces large and small motivate you to get outside this season
Full Story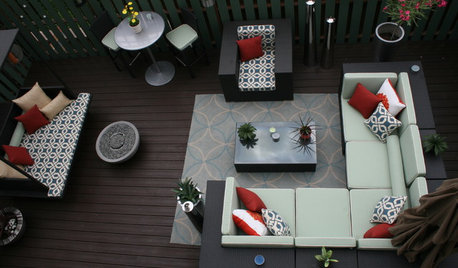
GARDENING AND LANDSCAPINGGet Wise to Size: How to Furnish an Outdoor Room, Small to Spacious
Put your garden slice or grand patio on the best-dressed list with furniture and features best suited to its square footage
Full Story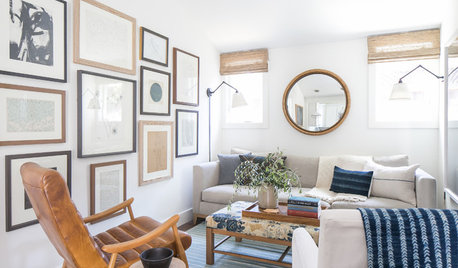
LIVING ROOMSGood Furniture Combos for Tight Living Rooms
Consider these sofa, chair and ottoman pairings to maximize seating and comfort in a relatively small space
Full Story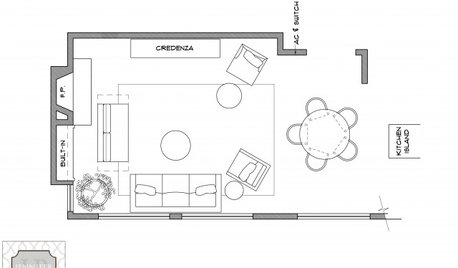
DECORATING GUIDESArranging Furniture? Tape it Out First!
Here's how to use painter's tape to catch any interior space-planning mistakes early
Full Story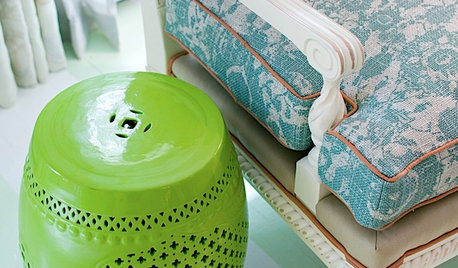
DECORATING GUIDESThe Most Helpful Furniture Piece You May Ever Own
Use it as a table, a seat, a display space, a footrest ... and indoors or out. Meet the ever-versatile Chinese garden stool
Full Story


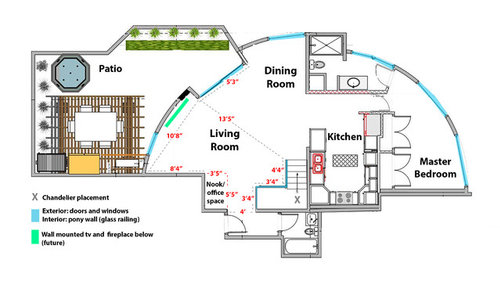
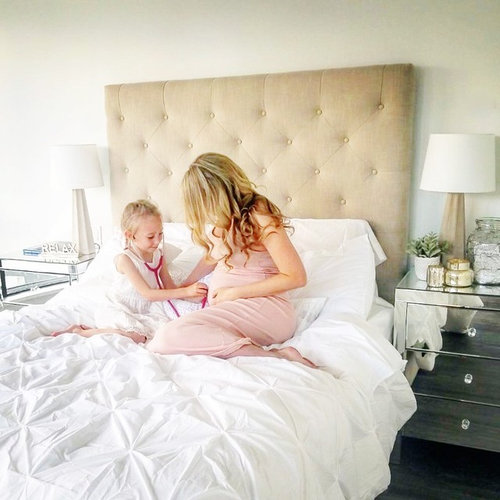
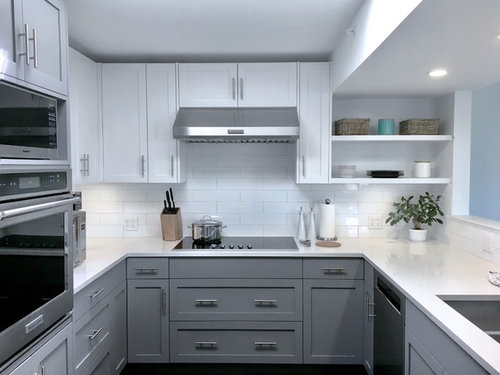
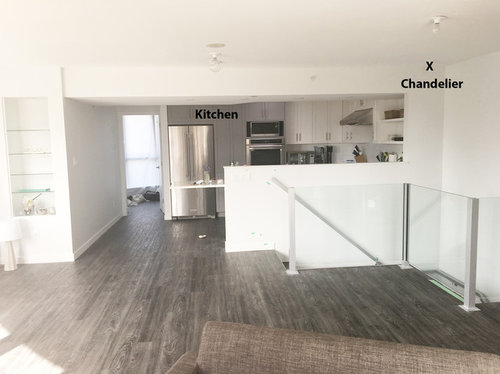


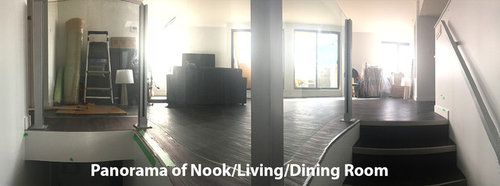





NatOriginal Author
Related Discussions
How to arrange furniture in our oddly shaped living room
Q
Need suggestions on arranging furniture in new home. HELP PLEASE! :)
Q
Furniture Arrangement odd shaped living room
Q
Odd Shaped Family Room-Need Help with Furniture Layout!!
Q