Modernist house for sale - thoughts?
DLM2000-GW
5 years ago
Featured Answer
Comments (36)
Related Discussions
remodeling kitchen for sale - your thoughts?
Comments (12)What materials do other homes for sale in the same price range nearby have? For example, if most of the nearby homes have wood or tile floors, vinyl floors probably won't show well. What about appliances? Also, what counter materials are popular in the area? If most of the homes for sale have granite or quartz, I suspect corian may not be well received. Personally, I would definitely agree to avoid the two-toned cabinets. They may be popular with some, but personally I dislike them and would probably not be willing to buy a home priced with a remodeled kitchen if it had them. For me, a good layout is important, as are quality cabinets. I would expect quality materials all around that are in keeping with the neighborhood and the price of the home. I would also expect quality work, so be certain that any DIY work looks professional. Before you set forth, I'd do some extensive research on other homes selling in the area, determine your exact budget, and find out exactly what you can afford. You might also discuss with a realestate agent whether buyers prefer a finished remodeled kitchen (everything finished means no work before moving in) or an allowance (buyer can put in exactly what they want). Personally, if the price was right, I'd be more inclined (as a buyer) to go with the latter, but you want to appeal to most buyers in your area. You might also try cross-posting to the kitchens forum with pictures. There are some amazing talented people over there that could give excellent advice on how to maximize the appearance and functionality....See MoreOffer contingent on sale of their property Thoughts?
Comments (17)bec - they wanted $10K in light fixtures allowance? WOW! Sounds like you had a bad realtor. The 2nd offer could have easily been countered rather than flat out rejected. Response: Yes, it was countered and we couldn't reach an agreement. She wanted 50K under the asking or 40K + 10K in a lighting allowance. I think we countered with 25K (meeting her half-way) under asking and she wouldn't budge. Hope the price drop works for you. Before you drop the price, counter back to this offer without the selling contingency to see what happens. If they don't accept, then reduce your price. You may want to reduce your price in the counter, remove the selling contingency and make it firm and final. Don't flat out reject this one - try to make it work. Response: Yes--we countered with 20K off the asking price, no-contingencies, 2 month close, which should give them time to sell their property. Agent has been instructed to lower the price on Friday if the counter is not accepted. Where I am, the earnest money check accompanies the offer to purchase and is deposited into an escrow account upon acceptance of the contract by all parties, if that is not the case where you are (i.e. NY etc.), you do have a problem. Response: Same where we live. We attribute the oversight to the buyer/seller agent. Somehow, he didn't put down escrow money even though it was in the contract and the agent wasn't able to contact him during the 2 week contingency period. At the end of the 2 weeks when the contingency period ended and he still hadn't put down escrow money and wasn't returning calls from the buyer/seller agent, we knew the offer wasn't going to go through. We blame our agent for allowing this situation to occur. Earnest money should be refundable, if through no fault of the buyer the buyer canÂt purchase the house, or, it becomes non-refundable after an acceptable appraisal, inspection, removal of financing contingency etc. Response: Yes, I agree. We have bought and sold several properties and homes so I am familiar with how escrow money works. We've always put down escrow money at the signing of the contract and had a refundable period. It becomes non-refundable after a certain time period when all the inspections, etc. are done. We weren't about to get burned twice by the same buyer, though, which is why we requested that the escrow money be non-refundable. He previously took the house off the market for 2 weeks only to disappear and not go through with the purchase. I think we were entirely reasonable in our request for non-refundable ernest money....See MoreModernist-post-modernist.
Comments (7)"This is also an example of the basic kind of open plan that people seem to want, but this type of modernism is mostly rejected in terms of its surface treatments. People seem to prefer the essential volumes of this house interior, but want it combined with a traditional exterior and interior surface finishes." Once again, I don't understand the design elements, but I would be delighted to be in that house. All the natural finishes and the light appeal to me. It seems that the light well adds a great deal - with all the light it brings in. I am surprised by the comments re the exterior, since I find both the front and the back exterior appealing. The change in interior elevations, with a stair or two between elevations, is visually appealing, but I do wonder about the risk of falls. We have just finished building a house that reflects some of the elements in this house, particularly the window walls, the wood floors and some wood paneled ceilings and walls, and the open floor plan. It just feels good to me. The person who designed our house has a degree in design and a graduate degree in architecture. I was delighted when I could use information gleaned from your posts on brutalism, Palimpsest, to say I thought that our house design, with its metal exterior and concrete and rock masonry heater showed a brutalist influence. The designer was impressed and I was pleased. Thank you for all that you contribute....See Morex-post. Small modernist kitchen.
Comments (6)For sure! Great lworking ayout, background style (courtesy of the architecture), dining/socializing. Unlike so many dreary little kitchens that get ripped out ASAP, they didn't cram in every cabinet that would fit, leaving just enough room for people to perch on stools at a counter. This really demonstrates what knowing where to stop can do for a space, including allowing the little niche alongside the stove. That looks like one of those "hideous" windows onto the living room in the right corner. Even that works excellently for this room--as long as you appreciate all it adds (for virtually free) and accept its limitations. Thanks, Palimpsest! I like....See MoreDLM2000-GW
5 years agoDLM2000-GW
5 years agoDLM2000-GW
5 years agobpath
5 years agoLaurie Gordon
5 years agobpath
5 years agoLouise McCarthy
5 years agolobby68
5 years agorobo (z6a)
5 years ago
Related Stories
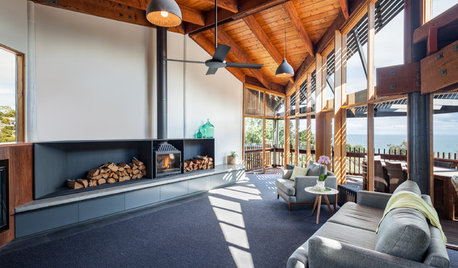
HOMES AROUND THE WORLDHouzz Tour: A Sensitive Renovation for a Singular Modernist House
Architects update an architecturally significant home in Australia while staying true to the original designer’s vision
Full Story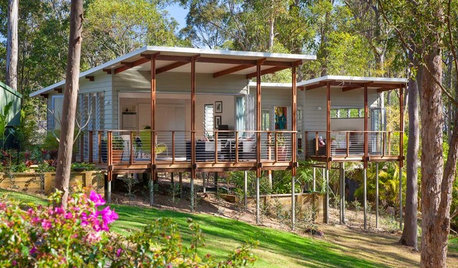
ARCHITECTUREStilt Houses: 10 Reasons to Get Your House Off the Ground
Here are 10 homes that raise the stakes, plus advice on when you might want to do the same
Full Story
FUN HOUZZDouble Take: Did MoMA Drop a Mini House in the Yard?
Or maybe it's garden art or even a modernist-loving giant's step stool. Use your imagination, then get the true tale here
Full Story
SELLING YOUR HOUSEFix It or Not? What to Know When Prepping Your Home for Sale
Find out whether a repair is worth making before you put your house on the market
Full Story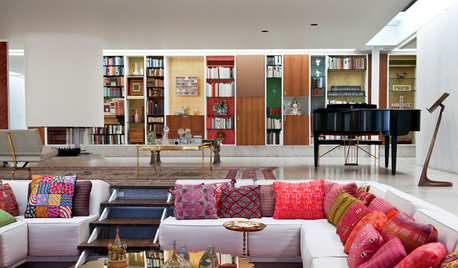
THE ART OF ARCHITECTURENew Film ‘Columbus’ Is a Character Study Through a Modernist Lens
Set in an Indiana town known for its midcentury architecture, the film provides a thoughtful look at design and life
Full Story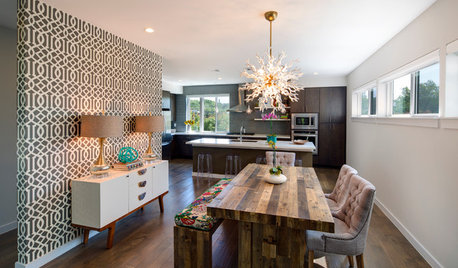
SELLING YOUR HOUSESelling? How to Make Your House Look Great in Photos
Improve your home’s shot at a sale by maximizing light, removing clutter and refreshing plants before the photo shoot
Full Story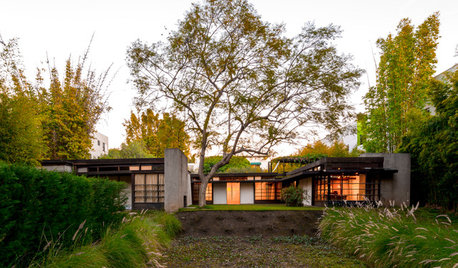
THE ART OF ARCHITECTURECelebrate Rudolph Schindler’s Kings Road House
This Southern California modernist home, which marks its 95th birthday this year, is still a game changer
Full Story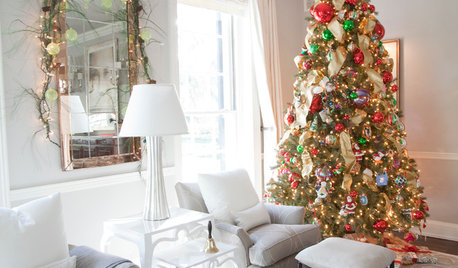
SELLING YOUR HOUSEThe 7 Do’s of Holiday Decorating When Your Home Is for Sale
You can still be festive. These tips will help you celebrate — without alienating would-be buyers
Full Story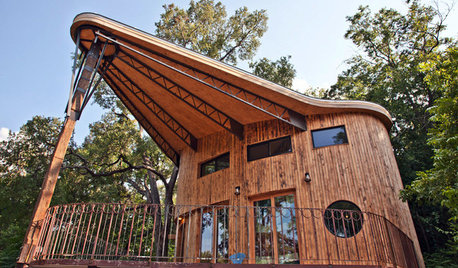
HOUZZ TOURSMy Houzz: A Reclaimed Wood House Rises From the Trees
Scorched siding, thoughtfully repurposed furnishings and a connection to both family and nature shine in this designer's new build
Full Story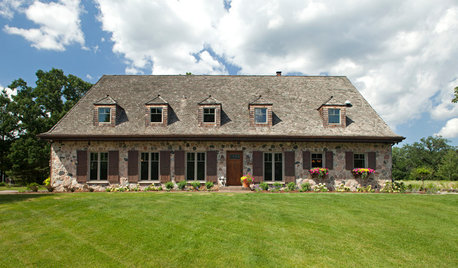
MOVINGWhat Those Home-Sale Disclosures Are Really Saying
Avoid costly surprises by knowing what’s included in a home seller’s disclosure, what’s not and what you can do if you suspect foul play
Full Story





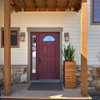
caligirl8i8