Show me your small, full bathrooms (with toilet by the door?)
rebeccamomof123
5 years ago
Featured Answer
Sort by:Oldest
Comments (42)
rebeccamomof123
5 years agolast modified: 5 years agoRelated Discussions
Please show me your small bathrooms.
Comments (27)I have small guest/second bath and every part of me wants to rip out the small tub/shower and replace it with a walk in shower. I don't take baths, I am sure none of my guests will take baths. However, I have decided to eliminate the bath in the master, so I think I forced to leave the bath in the second bathroom. As much as I hate it, it's going to have to stay I guess so the home has at least one for re-sale. The other part of that is that if I ever did have a friend with kids visiting, they do need a bath for the little ones. If I had all the money in the world and was planning to die in the home and never sell I would not bother keeping any bath tubs at all!...See MorePlease show me your small living/family room
Comments (42)I like the idea of the TV being on the wall opposite the window and the couch up against the window, but I wonder if it will be a problem since that is sort of a hallway area. I guess the other problem I would run into is where to put the cable box etc. I will do a little mock up of it today or do a computer drawing to see how it will all look. Painting the trim around the window can be done, I will have to fight with DH, since he loves it and says that it mirrors the window trim in the kitchen. @loribee and @oceanna I have taken a look at the gallery. Lots of great ideas with colors etc. I just keep thinking 'if only I had an extra 2 feet of living room space . . . ' Of course that would be too easy :-) @loribee, I was able to open the link that you sent me and something along those lines is what I was thinking for the chair. I prefer the ones with arms, though so I was thinking something small like that one, with open arms like the one in @chickadee2's link. I also like these chairs quite a lot. I have also toyed with @luckygal's idea of moving the living room to the office. The office is 9'x11'. I agree with the idea of at the very least painting the trim. I have seen some pics of it done, and it looks great. I was scared about doing it, but now I think I will. I also like the idea of a creamy color that was suggested for the walls and trim. If I work up the courage, I will remove the trim all together. Thanks again for all the wonderful thoughtful suggestions....See MoreShow me pics of your mixed hardware in your bathroom please!
Comments (12)ummm, I haven't any. I put up bn look command hooks for the wet towels on the face of the shower as a temporary measure until I could decide on what to get. I only have one place (in that huge bathroom) where I could hang a bar, but the area ended up being a few inches narrower than I thought and am worried about it (a bar) encroaching on the space where the toilet is. I've got my eye on the tp holder that matches the faucets. It's brushed nickel and since it would be on a painted wall, i think it would look better than the orb. But can't commit until I decide about a towel bar for sure and the matching towel bar sets out too far from the wall for that space. So I am pretending that someday I'll figure it out - until then the tp sits on the back of the toilet. I am the only user, so it's fine....See MorePlease show me your full-depth (not counter depth) frig
Comments (26)Thanks for the measurements, antiquesilver. Lots of good ideas here. I really wish we could recess it, but that is just not possible in our house. However some nice DIYer will read this post and learn from our inattention to detail. This is just not like us...We sweat all the details, but this one just passed us by. Too much going on with a toddler and a baby! We currently have a old "Kenmore 20" (as in 20 years old and probably 20 cubic feet). We are going to play around with that and the cabinets when we install to see what will work for us. On the positive side, at least I wont be downsizing if we decide on a counter-depth frig bc most of them are about 20 cubic feet anyway!...See MoreNajeebah
5 years agorebeccamomof123
5 years agoroarah
5 years agorebeccamomof123
5 years agowritersblock (9b/10a)
5 years agolast modified: 5 years agoNajeebah
5 years agoNajeebah
5 years agoNajeebah
5 years agoroarah
5 years agochispa
5 years agocpartist
5 years agomayflowers
5 years agorebeccamomof123
5 years agomayflowers
5 years agowritersblock (9b/10a)
5 years agoKarenseb
5 years agoNajeebah
5 years agoNancy in Mich
5 years agoNancy in Mich
5 years agolast modified: 5 years agoNancy in Mich
5 years agoKarenseb
5 years agoNancy in Mich
5 years agorebeccamomof123
5 years agoNancy in Mich
5 years agolast modified: 5 years agoNancy in Mich
5 years agorebeccamomof123
5 years agorebeccamomof123
5 years agoKarenseb
5 years agorebeccamomof123
5 years agorebeccamomof123
5 years agoKarenseb
5 years agoDesigner Drains
5 years agorebeccamomof123
5 years agorebeccamomof123
5 years agorebeccamomof123
5 years agoNancy in Mich
5 years agolast modified: 5 years agorebeccamomof123
5 years agoNancy in Mich
5 years ago
Related Stories
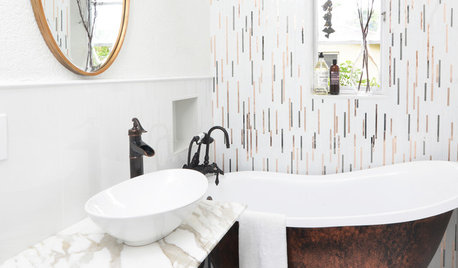
BATHROOM MAKEOVERSRoom of the Day: Superstar Style for a Small Full Bathroom
Warm metals, a claw-foot tub, repurposed outdoor faucets and a special sink base contribute to this stellar renovation
Full Story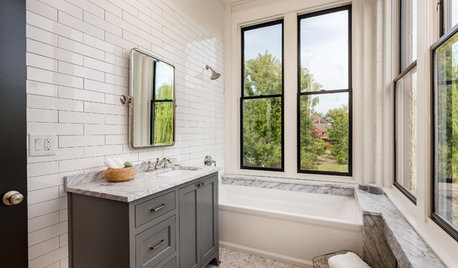
BATHROOM DESIGN10 Bathroom Trends From the Kitchen and Bathroom Industry Show
A designer and his team hit the industry’s biggest show to spot bathroom ideas with lasting appeal
Full Story
BATHROOM DESIGNHouzz Call: Have a Beautiful Small Bathroom? We Want to See It!
Corner sinks, floating vanities and tiny shelves — show us how you’ve made the most of a compact bathroom
Full Story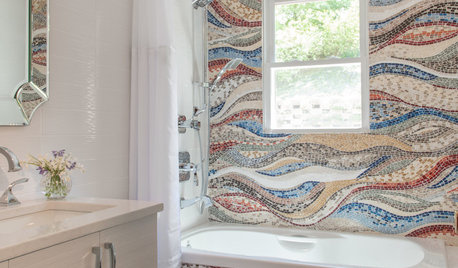
BATHROOM DESIGN10 Small Bathrooms, 10 Different Looks
See how you can personalize a standard-size bathroom with a vanity, toilet and shower-tub combo
Full Story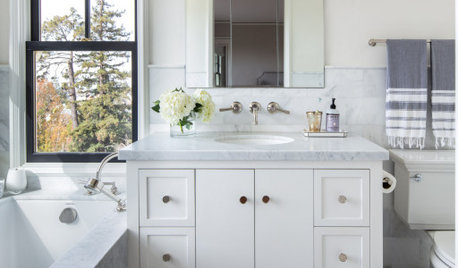
BATHROOM DESIGNBathroom of the Week: Small but Mighty in 60 Square Feet
A designer converts an enclosed deck in her own home into an elegant bathroom full of functionality and style
Full Story
BATHROOM DESIGN12 Designer Tips to Make a Small Bathroom Better
Ensure your small bathroom is comfortable, not cramped, by using every inch wisely
Full Story
HOUZZ CALLHouzz Call: Show Us Your 8-by-5-Foot Bathroom Remodel
Got a standard-size bathroom you recently fixed up? We want to see it!
Full Story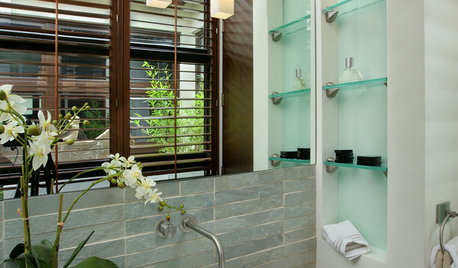
BATHROOM DESIGNGet More From Your Small Bathroom
Tired of banging your elbows and knocking over toiletries? Here's how to coax out space in a smaller bathroom
Full Story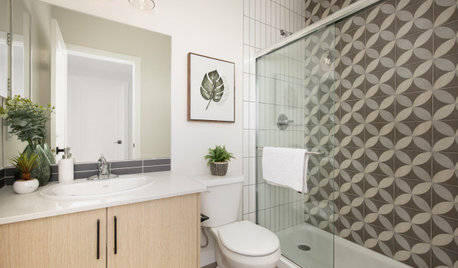
SMALL SPACESNew This Week: 6 Small-Bathroom Design Ideas
Pros share design tips for saving space and creating style in a compact bathroom
Full Story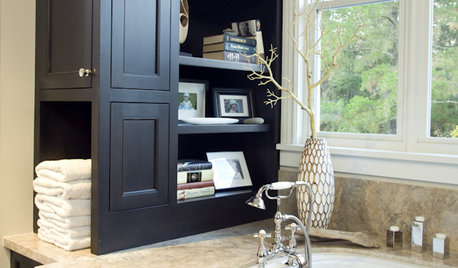
BATHROOM DESIGNBuilt-ins Boost Storage in Small Bathrooms
Need more space for sundries in a compact bathroom? Check out these 10 innovative ideas for building storage into the plan
Full StorySponsored
Professional Remodelers in Franklin County Specializing Kitchen & Bath








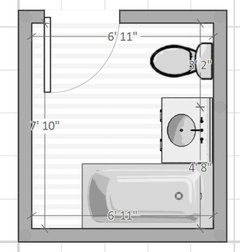
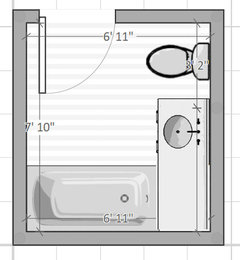

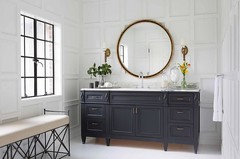
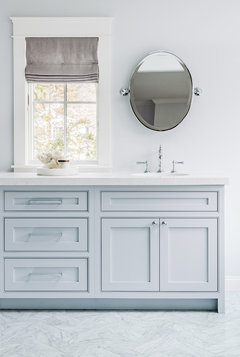
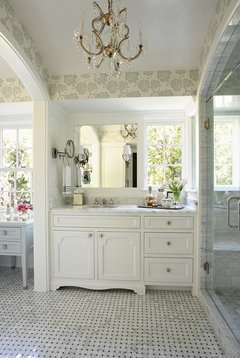
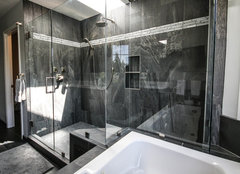



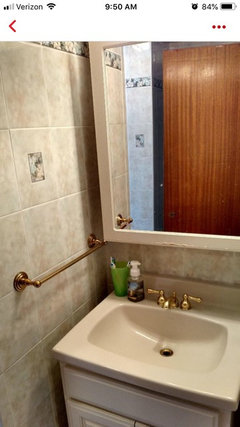







cpartist