To be apt: windowless (sort of) rooms, small spaces - need help ...
Влади Цветков
5 years ago
last modified: 5 years ago
Featured Answer
Sort by:Oldest
Comments (16)
eld6161
5 years agoВлади Цветков
5 years agolast modified: 5 years agoRelated Discussions
need help heating garage apt.
Comments (3)This is an excellent application for a mini-split heat pump. Produce heat down to 0 and electric heat below that. Very efficient with SEER ratings in the 19 range....See MoreWhat color to paint a small windowless bathroom?
Comments (5)The best small bathrooms & powder rooms I've seen are the ones in which everything really ties together, no quirky odd elements or tangents, & it seems like you can "get away with" more in a small space than in a big one. You can be more starkly modern, more decadently Deco, more specialized & individual. You can put down a floor that looks like water (don't know how that's done, but it's cool), you can use a bright orange 70's theme, things you'd never do in a bigger space. I saw one below-the-stairs powder room that was done in a Victorian theme, very busy wallpaper in warm gold/brown/burgundy tones, dark hardware, dark cabinetry, etc. It was like a perfect little gem. & it wasn't exhausting to the eye because of course nobody spent much time there....See MoreNeed Color Help for Small, Windowless Bathroom
Comments (2)Certainly ask the kids for suggestions, but in the meantime, I would concentrate your search on warmer colors that will compliment the warm sand color of the tile. I have a feeling something in the same family as the former yellowish cream color will probably be your best bet, although I could see a warmer green (with more yellow than blue) working in there. If you don't mind a dark color in a small space, a warm chocolate brown or a deep plum could look nice as well, although I have a feeling it might be overwhelming given that there are no windows....See MoreNeed help with small kitchen counter space design
Comments (14)Correct. The gas and water lines are stuck on that wall and crossing them over each other would be expensive and I'm not sure it would buy me too much. I considered moving either the sink or the range to the other wall, but since I couldn't do anything with the space above it due to the breaker box and front door buzzer (building doesn't allow moving it) I felt kind of stuck. Also, it's not the best thing to walk right into when first entering the apartment. Range is gas. There is a hood vented to an air duct that runs the whole building - here's another view: As far as the fridge is concerned - it's not counter depth. It has a pantry to the side followed by a small base cabinet, and a small cabinet above it (you can barely see it in the picture. The issue with a 24" sink cabinet is that it doesn't fit with the wall cabinet above it, which is 30" (smallest IKEA has with double doors - again I can't win)....See MoreMy3dogs ME zone 5A
5 years agoSammy
5 years agolast modified: 5 years agoВлади Цветков
5 years agolast modified: 5 years agoaprilneverends
5 years agolast modified: 5 years agoannztoo
5 years agoВлади Цветков
5 years agolast modified: 5 years agoВлади Цветков
5 years agoUser
5 years agoaprilneverends
5 years agolast modified: 5 years agoВлади Цветков
5 years agonosoccermom
5 years agolast modified: 5 years ago
Related Stories

SMALL SPACESDownsizing Help: Think ‘Double Duty’ for Small Spaces
Put your rooms and furnishings to work in multiple ways to get the most out of your downsized spaces
Full Story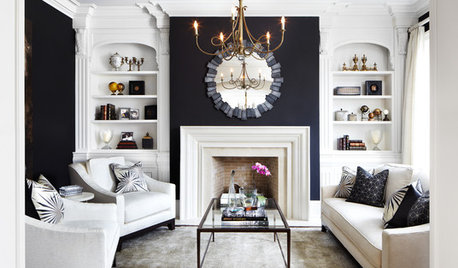
LIVING ROOMSLove Your Living Room: Upsize a Small Space
Learn clever decorating tricks for giving your living room a more spacious feel and a bigger personality
Full Story
SMALL HOMESRoom of the Day: Living-Dining Room Redo Helps a Client Begin to Heal
After a tragic loss, a woman sets out on the road to recovery by improving her condo
Full Story
LIVING ROOMSLay Out Your Living Room: Floor Plan Ideas for Rooms Small to Large
Take the guesswork — and backbreaking experimenting — out of furniture arranging with these living room layout concepts
Full Story
BATHROOM DESIGNKey Measurements to Help You Design a Powder Room
Clearances, codes and coordination are critical in small spaces such as a powder room. Here’s what you should know
Full Story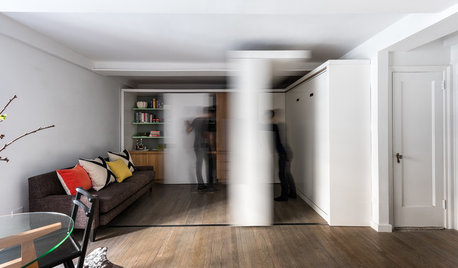
HOUZZ TOURSHouzz Tour: Watch a Sliding Wall Turn a Living Space Into 5 Rooms
A clever custom storage piece transforms this New York City microstudio into multiple living spaces
Full Story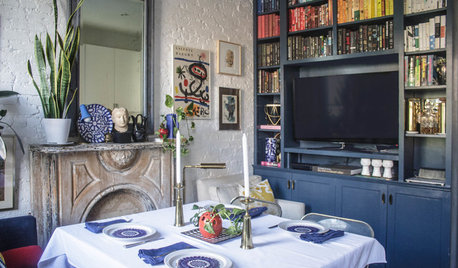
SMALL SPACESIt Can Work: Sit-Down Dining Solutions for Small Spaces
5 small-home dwellers find room for stylish dinner parties, even with no dining room in sight
Full Story
KITCHEN DESIGN10 Big Space-Saving Ideas for Small Kitchens
Feeling burned over a small cooking space? These features and strategies can help prevent kitchen meltdowns
Full Story
LIVING ROOMSHow to Decorate a Small Living Room
Arrange your compact living room to get the comfort, seating and style you need
Full Story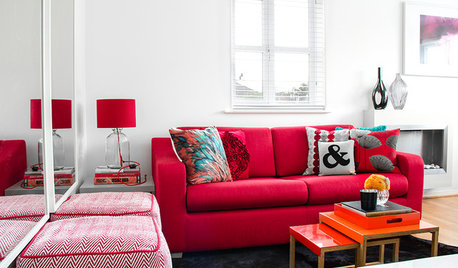
LIVING ROOMSRoom of the Day: Red, White and Bright in a Fun, Multifunctional Space
Clever design ideas and bold color turn a compact living area into a stylish place for work, rest and play
Full Story



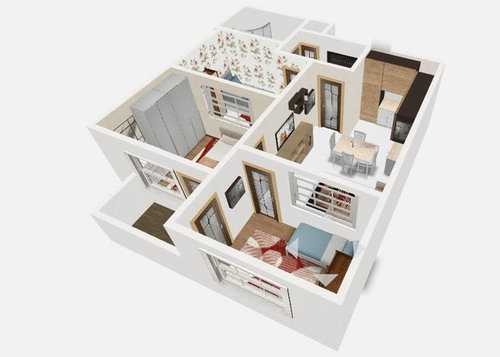

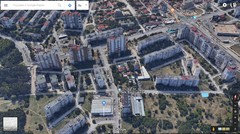
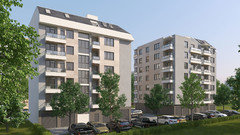







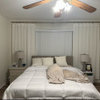
RaiKai