Lighting plan...would really appreciate help!
Caroline
5 years ago
Featured Answer
Sort by:Oldest
Comments (40)
Caroline
5 years agoRawketgrl
5 years agoRelated Discussions
Our Floor Plan � Would Greatly Appreciate Comments/Criticisms
Comments (8)I lived in a house -- well, not exactly like this one, but its first cousin! It was a comfortable house. The flow between the family room -kitchen -dining room was comfortable, and the living room was a nice separate, "away area". The downstairs layout works well. I suggest losing the French doors between the living room and the family room. It'll provide greater privacy between the two rooms -- both visually and acoustically -- and it'll allow you to place furniture against that longest wall. How much space do you have at the foot of the stairs? It looks narrow to me, and that can be a problem since everyone in the family will be going up and down those steps constantly. It may also be an issue in moving large furniture up the stairs. Is that the refrigerator right by the pantry door? If so, I don't see it working kind of tucked into the counter. What is that other small room next to the pantry? I'm having trouble seeing the kitchen items. Upstairs: How wide is your hallway? I'm thinking it's narrow, and while I do think the hallway is a place to go "minimal", I'm wondering if this is too minimal. Do you have a comfortable amount of space at the top of the stairs? Is that set of office French doors opening up onto one of those tiny Juliette balconies? That is, a balcony that isn't really a balcony? If so, I'd consider giving up the expensive doors and going with a great show-stopper window instead. Right now those doors are taking up interior space (with their swing), and they're not functional. A window is less expensive and more practical. Still on the subject of the upstairs hallway, I'd consider either eliminating the door in favor of a simple cased opening (I don't see noise in this area as a big issue). . . or going with a single French door . . . or a non-functional window between the office and the area above the stairs. What I'm getting at is any way to funnel some of the nice light you'll have in the office . . . into what could otherwise be a dark, dreary hallway. I'd suggest going with a plain single door on the master bedroom. I think it's a bit odd to have different-sized doors adjacent to one another. Plus these double doors have a major pitfall: You walk into the room, and you want to flip the light switch? Where is it? Oh, yeah: It's behind the door, so you have to enter the room and shut the door before you can turn on the light. The kids' bathroom sinks are very small. I'd be willing to give up some bedroom space to give them a more comfortable vanity area. Your oldest is just reaching the teen years -- they're all going to need more sink space in the near future: Space for make-up, curling irons -- or perhaps in your house it's more like electric razors. Also, these small sinks aren't going to allow for any drawer storage space. Do these bathrooms have storage space for towels and toiletries? Space for a trash can and a hamper? The kids' closets are okay . . . but I personally would vote for trying to enlarge them a bit. If kids have PLENTY of storage space, they can keep their rooms cleaner. I personally would rather have large closets and a smaller room -- even for me as an adult. I like the master bathroom layout . . .except for the toilet. That toilet closet looks very small -- imagine you walk into this small room . . . where are you standing so that you can close the door? Unless you're standing on the toilet, the door is un-closeable. Actually, the downstairs powder room has the same issue. One author I read calls it a "sidle toilet" because you enter the room and are forced to "sidle up next to it" while you attempt to close the door....See Morepossible remodel question--would really appreciate yr thoughts
Comments (14)Thank you all for your thoughts! I could try to post a diagram but it wouldn't be until tonight when DH gets back. The problem with this house is that it has been completely remade from its original layout, so we're trying to put back a semblance of sense into the rooms without going to really intense expense of re-engineering beam support, etc. A substantial part of our remodel money thus far has gone to correcting really serious problems (plumbing and electrical) that were created by the past reorganizations. The issue wrt the door right into the family room: yes, that's a very good point. We're placing it, as bronwynsmom says, a "bit removed" from the actual family room "square", as it were; we wouldn't have it *right* into the family room, but rather make a tiny hallway in the adjacent wet bar area (which was originally the master bedroom bath and closet...*sigh*) and have the door off that. It would be at a 90 degree angle, which I'm afraid is the best we can do. So between that and the mighty mighty Panasonic vent fans (have them in the other bathrooms and love them--quiet and effective!), there shouldn't be a privacy issue. The commode itself is close to the bedrooms-hallway door, not where the public door would be. We can't close up the first door completely because the second bedroom needs a bath that connects within the bedroom hallway. We have a LR but we're so not used to using it because it's been full of remodeling stuff for, well, years now. Wish we could have a PR closer to the LR, but this second door will go a ways toward fixing that. I don't *love* the idea of a second door, it wouldn't be my first choice, but given our realistic options now I think it's the least of the evils. deltabreeze, the idea of a complete separate powder room would be so wonderful IF we had the space. As it is, I don't think we can fit both in there without having the tiniest of jewelbox PRs and there would be no room for a separating hallway. But it's a *great* idea; thanks for thinking out of the powder-room box! :) The idea of labeling doors is good, too. They wouldn't be situated so that anyone's knees would be knocked, but still a good idea to prevent panic :) I'm thinking of a pocket door on this door, if possible (may be, may not be, but I've got it in my mind). All your responses have really helped DH and me think this through (I've forwarded him the link)....See MoreHelp Appreciated-Family Room Lighting
Comments (9)The electrician is comfortable with installing high and low voltage writing (that's me). I mispoke with regard to the outlet - I've gotten in the habit of throwing one in temporarily in another room I'm working on with the intent of removing it and hard wiring in the transformer once the details about what type to use are settled. Here is what I was considering using. A transformer similar to this: http://inspiredled.com/dimmable-transformer-12VDC (12V) or http://www.pegasuslighting.com/constant-voltage-led-driver-100w-12v-dc-hardwire-dimmable-magnitude.html (24V) and a Lutron magnetic low voltage dimmer (MALV-600) with LED strips, if they're bright enough. This is the intended result, maybe just a bit brighter though. [Contemporary Bedroom[(https://www.houzz.com/photos/contemporary-bedroom-ideas-phbr1-bp~t_715~s_2103) by San Francisco Architects & Designers Rossington Architecture The cove isn't built yet but I plan on doing that this week if possible. I'm looking at roughly 44' of LED strip... any recommendations on what type to use or specific transformers to look for / avoid? I've decided to forgo lighting above the TV area for what it's worth. But the overhead lighting... does it seem adequate?...See MoreI would really appreciate any decorating ideas for my tiny boat house.
Comments (7)I would replace the almost pastel mermaid curtain with a bold wallpaper mural to better match the chair upholstery. Here are three: Mermaid by the square meter Appears to go well with dinette upholstery And, if you want fishes and dolphins: Mermaid with fish I believe that all of them can be bought in different sizes, so you could put one above the wainscotting on the wall behind the curtain. Or, (all from Art.com) between the windows behind the couch: Or this one, elsewhere in the room: Or one of these sailing ships between the windows: Sails on Art.com...See MoreOne Devoted Dame
5 years agojust_janni
5 years agoPatricia Colwell Consulting
5 years agocpartist
5 years agoCaroline
5 years agoVirgil Carter Fine Art
5 years agocpartist
5 years agoCaroline
5 years agoUser
5 years agolast modified: 5 years agoCaroline
5 years agolast modified: 5 years agopalimpsest
5 years agocpartist
5 years agopalimpsest
5 years agopalimpsest
5 years agoCaroline
5 years agopalimpsest
5 years agolast modified: 5 years agoCaroline
5 years agoZ A
5 years agoCaroline
5 years agoMrs Pete
5 years agolast modified: 5 years agoVirgil Carter Fine Art
5 years agocpartist
5 years agoOne Devoted Dame
5 years agoDavid Cary
5 years agoCaroline
5 years agojust_janni
5 years agoMrs Pete
5 years agopalimpsest
5 years agoOne Devoted Dame
5 years agoVirgil Carter Fine Art
5 years agoUser
5 years agoOne Devoted Dame
5 years agolast modified: 5 years agoVirgil Carter Fine Art
5 years agoOne Devoted Dame
5 years agolast modified: 5 years agopalimpsest
5 years agoK G
5 years agoCaroline
5 years ago
Related Stories
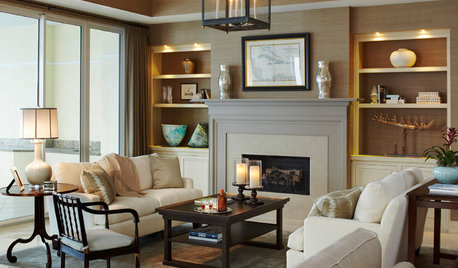
LIGHTINGGet Turned On to a Lighting Plan
Coordinate your layers of lighting to help each one of your rooms look its best and work well for you
Full Story
LIGHTINGDecorating 101: How to Plan Your Home’s Lighting
These designer tricks and tips will help you find the perfect mix of lighting for every room and every mood
Full Story
HOMES AROUND THE WORLDColor Helps Zone an Open-Plan Space
Smart design subtly defines living areas in an opened-up family home in England
Full Story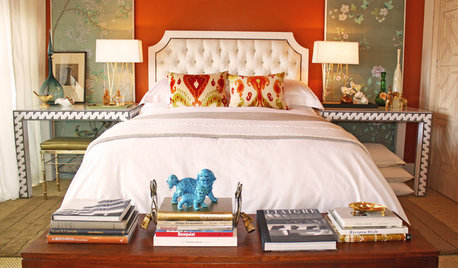
REMODELING GUIDESHouzz Planning: How to Choose Your Bedroom Lighting
4 Steps to Getting the Lighting Right in Today's Multi-Functional Bedroom
Full Story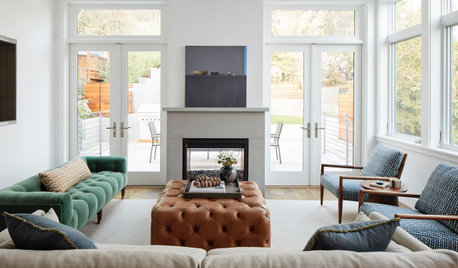
HOUZZ TOURSUpside-Down Plan Brings Light Into a Home’s Living Spaces
An architect raises the roof and adds a third-story addition to an Edwardian house in San Francisco
Full Story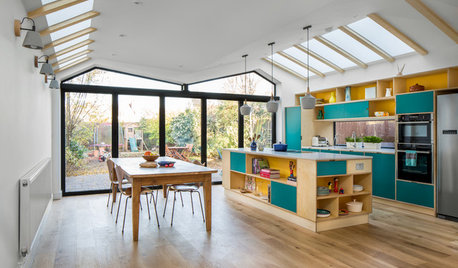
KITCHEN MAKEOVERSOpen-Plan Kitchen Gains Light and a Connection to Nature
A bright and colorful London addition replaces a ‘falling apart’ sunroom, a kitchen and a living room
Full Story
ARCHITECTUREOpen Plan Not Your Thing? Try ‘Broken Plan’
This modern spin on open-plan living offers greater privacy while retaining a sense of flow
Full Story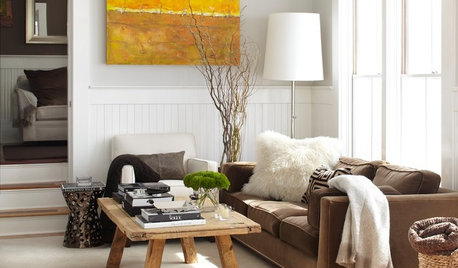
LIGHTINGYour Guide to Common Light Fixtures and How to Use Them
Get to know pot lights, track lights, pendants and more to help you create an organized, layered lighting plan
Full Story
HOMES AROUND THE WORLDHouzz Tour: 2-Bedroom Apartment Gets a Clever Open-Plan Layout
Lighting, cabinetry and finishes help make this London home look roomier while adding function
Full Story


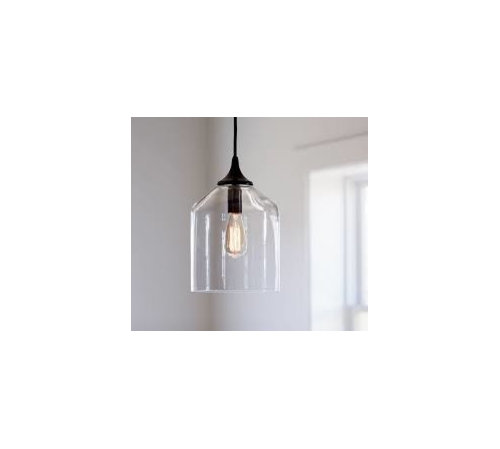


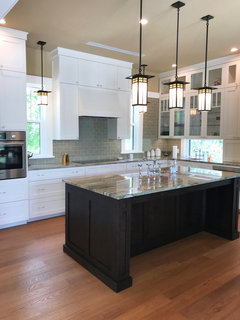

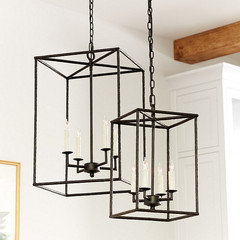


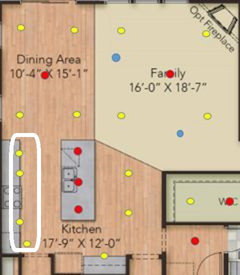
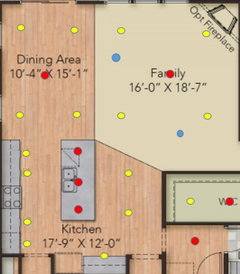
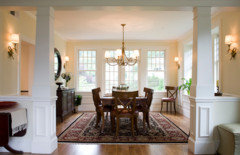
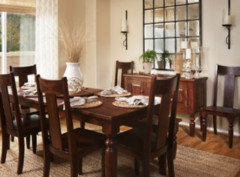

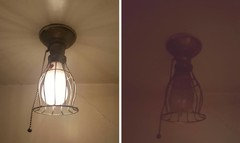





gthigpen