Help me hack my Ikea cabinets!
Tosca Necoechea
5 years ago
last modified: 5 years ago
Featured Answer
Comments (51)
Tosca Necoechea
5 years agolast modified: 5 years agoHillside House
5 years agolast modified: 5 years agoRelated Discussions
scrappy25 : my hacked Ikea rangehood
Comments (5)I'll see if I can explain it better: Instead of building the cab box as usual, I moved the cabinet bottom piece, up inside, just enough that it would hide the metal liner and then fastened the bottom to the cab sides. The metal liner is like an upside down cake pan when installed, and if I had attached it to the finished cabinet bottom, without recessing the bottom, it would have been completely visible... It's been awhile, but I *think* I had to drill new holes for the camlock system, to attach the pushed up bottom. The bottom has a large, square cut out that the blower intake rests over, and is covered with the grease screen. The blower will vent straight out the back wall, directly outside. I say *will* because I'm waiting until DH goes on a fishing trip to finally cut the vent hole. He's having a fit about me cutting an exterior wall hole *rolls eyes*...See MoreIkea upper corner cabinet options or hack?
Comments (16)Gennifer, check out the spacemaker II installation instructions. They also have a trim kit for installing in cabinets. Lowri, thank you! Yes, your void would be 15" x 15", and the trim will be perpendicular to each other. I believe my DH used plinth and a piece of a side panel. The trim on the right cabinet is only 7/8" yet the door opens just fine. My trim is not the same on both sides, but you can likely prevent that since you're in the planning stages. mrspete, thanks! I love all the open prep space next to the range and at the window. I went back and forth whether to move the sink from under the window, and am so glad I did. My range used to be where my Breville oven sits. I hated prepping in that tiny corner. It's a joy to cook now. You will love your kitchen. Have you posted a plan yet? I don't recall seeing one....See MoreNeed help with an Ikea Hack
Comments (7)Thanks to both lenzai and enduring for your suggestions. I will for sure only do a door (no drawer) on the transition piece. Enduring, I know you've worked with the new Ikea line (and have done a FABULOUS job) so I was hoping you would weight in! I was thinking of using a wall cabinet - a corner cabinet to be specific and it does come in 30" and 40" heights. That cabinet is 26" wide, but if my math is right, the angled door section only needs a width of 11" (26" less 15" depth of adjoining side cabinet). I'm guessing the actual door is 15" (or 18" ?) wide. If we cut it down on one side just to the edge of the door opening, it would give an angled cabinet. Does that sound like it would work? We would basically just eliminate one side panel and then cut off a section of the back panel of the cabinet. Of sourse it would probably be pretty worthless for storage but only aboiut 12" of wall width would be required. I should have mentioned that I really do not have that much space in total to work with on that section - in order to have the sink base centered under the existing window (cannot be moved), I have a total of 48 inches to the right of the sink cabinet to work with - including filler. And I was hoping to get a decent size drawer stack there next to the sink. So I really need to keep the transition cabinet as thin as possible....See MoreSlide-in Range Top IKEA cabinet hack?
Comments (7)Hi all, I know this is an old thread, but hoping for some advice from those of you who may have accomplished this. The range top I'm looking at is this one from Thor Kitchen and we plan to install on a wall cabinet (not on an island). https://www.homedepot.com/p/Thor-Kitchen-36-in-Gas-Cooktop-in-Stainless-Steel-with-6-Burners-HRT3618U/300795394 I think I'm ok on how we will modify the front of the cabinet, support it, etc, but I'm stuck on the back: From the instructions, it looks like it is designed to slide in, all the way to the back wall - see page 9, indicates 0" on the back & on page 12, it shows no back to the cabinet where it slides in: https://www.homedepot.com/catalog/pdfImages/c6/c682f203-5e81-4211-91ac-3e181bee620a.pdf Therefore it looks like I would have to remove the back top rail of the cabinet and so wouldn't be able to hang the cabinet on the wall with the Ikea rail system. Do you think I am interpreting the instructions right? Unfortunately I haven't ordered it yet to take a look physically. I am wondering if any of your range tops installed this way, and if so, how did you install them with Ikea cabinets? Or was your range top (and maybe most?) designed to leave a gap (e.g. of countertop) between it and the wall? Any pictures of whats going on at the back, between the cooktop & wall would be helpful! I've looked at tons of photos with range tops and the angle never lets you see that part. Thanks!...See MoreTosca Necoechea
5 years agoJoseph Corlett, LLC
5 years agolast modified: 5 years agoTosca Necoechea
5 years agoTosca Necoechea
5 years agoUser
5 years agoPatricia Colwell Consulting
5 years agoHeather
5 years agoJoseph Corlett, LLC
5 years agoJennifer Dube
5 years agolast modified: 5 years agoUser
5 years agolast modified: 5 years agoTosca Necoechea
5 years agoUser
5 years agolast modified: 5 years agoJ Gregory
5 years agoHillside House
5 years agolast modified: 5 years agoTosca Necoechea
5 years agoHillside House
5 years agolast modified: 5 years agoTosca Necoechea
5 years agoTosca Necoechea
5 years agoUser
5 years agolast modified: 5 years agoTosca Necoechea
5 years agoHillside House
5 years agolast modified: 5 years agoJoseph Corlett, LLC
5 years agoTosca Necoechea
5 years agoTosca Necoechea
5 years agoJoseph Corlett, LLC
5 years agoTosca Necoechea
5 years agoStormsearch
5 years agoTosca Necoechea
5 years agowacokid
5 years agoTosca Necoechea
5 years agolatifolia
5 years agoHillside House
5 years agolast modified: 5 years agoTosca Necoechea
5 years agomilennka
5 years agoTosca Necoechea
5 years agoStormsearch
5 years agoTosca Necoechea
5 years agoStormsearch
5 years agoTosca Necoechea
5 years agoTosca Necoechea
5 years agoTosca Necoechea
5 years agoHillside House
5 years agoTosca Necoechea
5 years agofelizlady
5 years agodisfromage
5 years agoJoseph Corlett, LLC
5 years agoTosca Necoechea
5 years ago
Related Stories
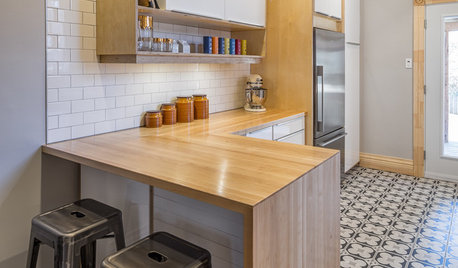
KITCHEN OF THE WEEKKitchen of the Week: Ikea-Hack Cabinets and Fun Floor Tile
A designer turns an uninspiring kitchen into an inviting and functional contemporary space
Full Story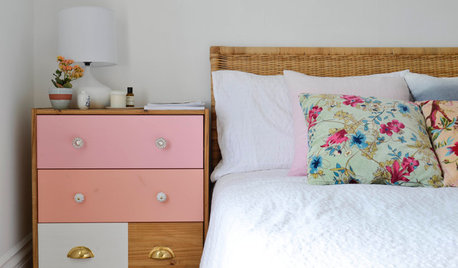
DIY PROJECTS10 Ikea Hacks to Take Your Design to the Next Level
Create a luxe look on a basic budget with these clever DIY projects
Full Story
KITCHEN CABINETSPainted vs. Stained Kitchen Cabinets
Wondering whether to go for natural wood or a painted finish for your cabinets? These pros and cons can help
Full Story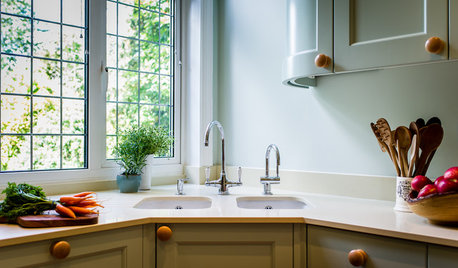
BATHROOM DESIGN6 Plumbing Hacks for Pocket-Size Properties
These tricks of the trade will help you create function and form in matchbox-size bathrooms, laundry rooms and kitchens
Full Story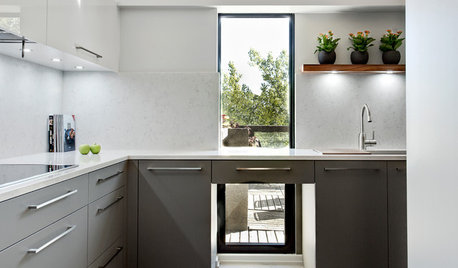
KITCHEN CABINETSThe Pros and Cons of Upper Kitchen Cabinets and Open Shelves
Whether you crave more storage or more open space, this guide will help you choose the right option
Full Story
DECORATING GUIDESDecorate With Intention: Helping Your TV Blend In
Somewhere between hiding the tube in a cabinet and letting it rule the room are these 11 creative solutions
Full Story
ORGANIZINGDo It for the Kids! A Few Routines Help a Home Run More Smoothly
Not a Naturally Organized person? These tips can help you tackle the onslaught of papers, meals, laundry — and even help you find your keys
Full Story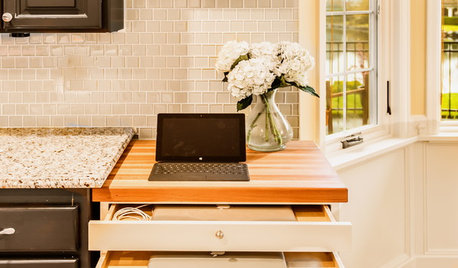
THE HARDWORKING HOMEA Hidden Charging Cabinet Corrals and Juices Family’s Electronics
The Hardworking Home: Laptops, phones and tablets now have a safe space in this kitchen, keeping the countertops uncluttered
Full Story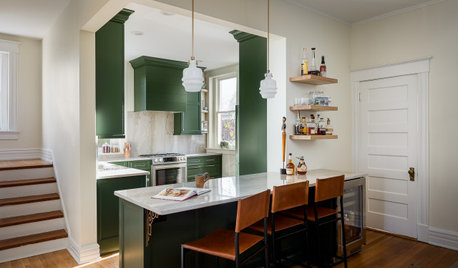
KITCHEN MAKEOVERSKitchen of the Week: Deep Green Cabinets Star in 136 Square Feet
Two designers update a Kentucky kitchen with bold cabinets and a more user-friendly layout fit for entertaining
Full Story
MOST POPULAR8 Great Kitchen Cabinet Color Palettes
Make your kitchen uniquely yours with painted cabinetry. Here's how (and what) to paint them
Full Story


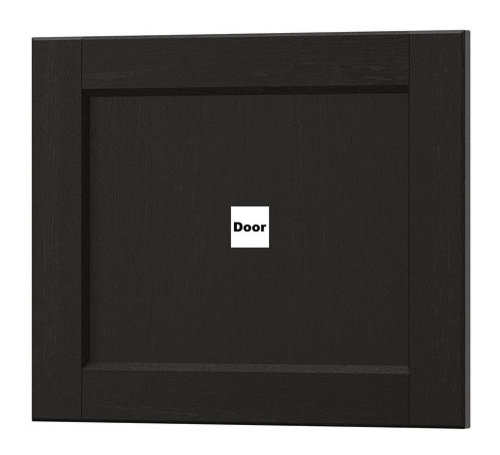
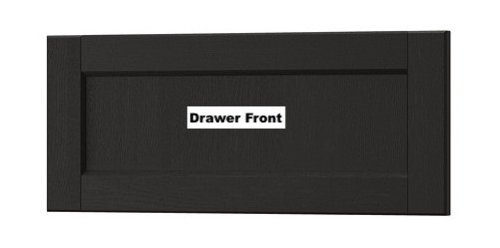
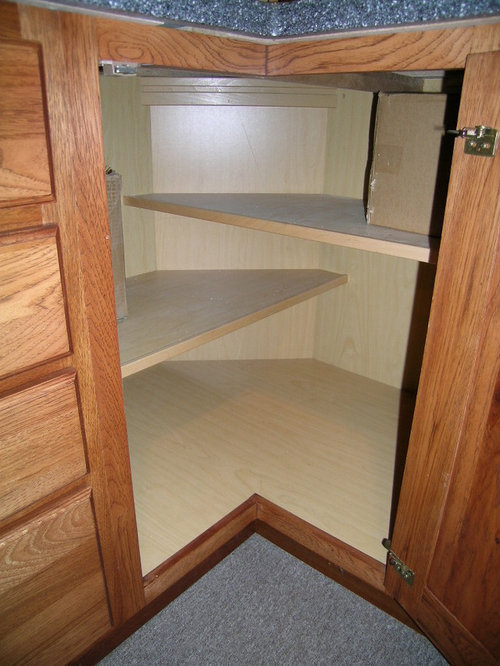

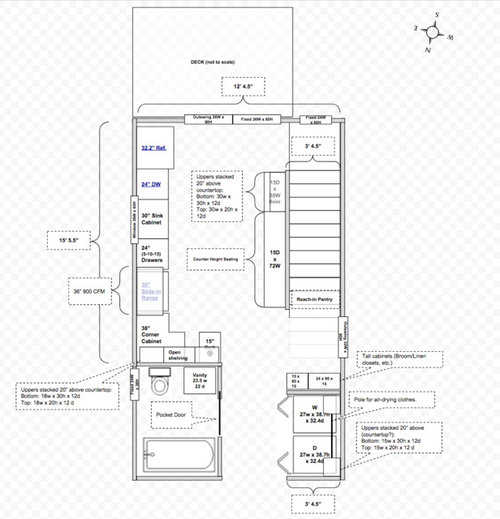

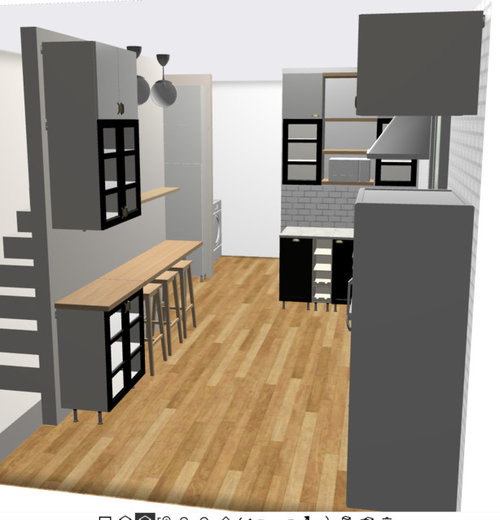
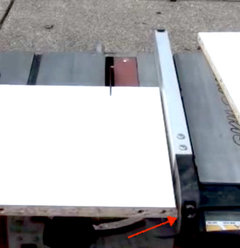


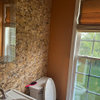
User