too unorthodox? peninsula seating in front of fixed door
Katie
5 years ago
Featured Answer
Comments (23)
Related Discussions
False drawer fronts at end of peninsula near end seating?
Comments (18)If you have kids of an age to kick one another, this is always a possibility, but generally they grow out of that behavior and it shouldn't be too important a factor for planning, any more than kicking is a factor at any other rectangular table. More important is choice of stools if this is an eating area; don't get swivel ones if there's a kicking problem. A different problem is that there is only so much knee space. How deep will your overhang be? Did you discuss going leg-less with the designer? That is, using supports underneath the countertop instead of legs? I agree that the openness is a virtue. At the very least, I dislike the faux drawers idea you began the thread with. Visually it would be weird to see that panel with the implication of a 3-D back and there be none there--like a flat Hollywood set. Is that a t.v. behind the peninsula? In that case, I even more strongly suggest that the storage unit go up against the wall and the sitters move down. That inner spot will be the last one taken whenever people sit. I think you're envisioning someone sitting adjacent to wall and trying to talk to the cook at the range. How often will that actually be the case? More often the cook will be at the peninsula washing & chopping or messing with plates. The splash goes either side of the little sink plus behind it and the seats by it will seem just a bit too close. The end seat(s) will be the premium seating: possible T.V. viewing plus conversation in three directions--toward family room and toward colleagues and cook. And it's the first seating when entering through that door. One more thing to consider--how likely are you to pull a stool around to the inside of the peninsula? If you're like us, one stool will "live" in there much of the time. So if that happens, where will it go and who will it be facing? [Your layout is very similar to mine except that your door is my refrig and your wall adjacent to end of peninsula is my hall from another room, but there is no seating until what is your second seat because the peninsula angles out there. I sit to right of the prep sink at the pullout chopping board at the corner and DH sits opposite me when we are there conversing or such. Our little undercab t.v. is over your blind corner.]...See MoreDoes peninsula seating make sense in our kitchen? Layout help
Comments (10)Round and round on what to do...very familiar ground for most of us here! About your layout above... I get that you want: More counterspace (and, I assume, placed where it will actually be useful for prepping) Keep some form of FR in the existing space - is that b/c of the fireplace? Keep the formal DR as-is b/c you don't want to knock down the load-bearing wall b/w the kitchen & DR Keep the formal LR as-is since you don't want to knock down the load-bearing wall b/w the kitchen/FR & LR Have table seating in the kitchen itself -- or -- Have peninsula seating But... You have very limited space to fit all that in - that's why you currently don't have a lot of counterspace. So, if you aren't willing to add more space (by adding onto the house or by merging existing spaces), it's going to be difficult to "have it all" The peninsula, as drawn, will not comfortably seat 5 people and seating inside the "U" puts people in the middle of the work space. That seat on the end is also in the aisle of what you have said is a busy path. So, are you willing to consider doing a few things such as: Move/change windows? Open a doorway in the LR wall to lead into the LR - not so wide that you have to do expensive load-bearing posts, etc., but wide enough for a doorway? Move the Powder Room to add that space to the kitchen? Move the closet? Eliminate the FR as a "FR" and merge it into the kitchen to add yet more space? Here's a layout that might work if you're willing to make the changes I asked about above. (Note: Your floor plan is missing key elements like the windows on the top wall in the kitchen and the measurements in the other rooms since they are not all the same size...I think I've got them.) General... The Powder Room and Closet have been relocated to off the Foyer. They do take about 6" off the FR/LR, but I don't think it's an issue(YMMV) The former PR + Kitchen have been merged into a larger kitchen The FR has been converted into a dining area that's completely open to the kitchen - much more comfortable seating for everyone for meals, visiting, etc. With it open to the kitchen, guests can easily sit there and enjoy your company + fireplace + comfortable seating. A 5' wide doorway has been opened b/w the former FR/now table space and the formal LR The formal LR has been converted into a Family/Living Room. You might consider a future fireplace (gas or wood-burning) in that room as well...if you're into fireplaces (I am, so if you are, I can relate!) The formal DR can remain as-is or it could be converted to a Library/Computer Room with a comfy chair or two that would be a quiet respite from the hectic day-to-day activities! Put a door at both entrances (Kitchen & Foyer) to close it off when needed - for either quiet or to keep casual traffic out of it to help keep it tidy. ......See MoreChairs near floor height change / peninsula with no seating?
Comments (7)Sorry, but I don't think I'd want a fixed type of seating in a kitchen. It's too inflexible. You can't move seats closer or farther away from the counter for getting in/out of the seats, or to accommodate people of different sizes (small to large...both height and width) or to accommodate different tasks (you might not always want seats there...like when using it as a buffet table). Instead, I think you should try to fix the issue...Lavender_Lass gave you one idea....See MoreWould you choose an island with no seating or eat-at peninsula?
Comments (6)I'm in the no-eating-at-an-island camp. I have a small island cart in my kitchen (11x15). It's a kitchen that is too wide to be a galley kitchen and too narrow to have a true island...and that's fine with me. If it were wide enough for an island, I'd have a big old farmhouse table and chairs in it. As I get older, I often need to sit while doing prep work and sitting and working at a table are far easier. I have a stool that goes with my island cart and can sit down there, but it's hard to sift flour etc while reaching up high. I like to see who might be joining me in a meal, ie looking across a table, not diner-style....See MoreKatie
5 years agoKatie
5 years agoKatie
5 years agokazmom
5 years agoherbflavor
5 years agocpartist
5 years agobiondanonima (Zone 7a Hudson Valley)
5 years agokazmom
5 years agoKatie
5 years agoKatie
5 years agojodisch2
3 years agokim k
3 years agodt516
9 months ago
Related Stories
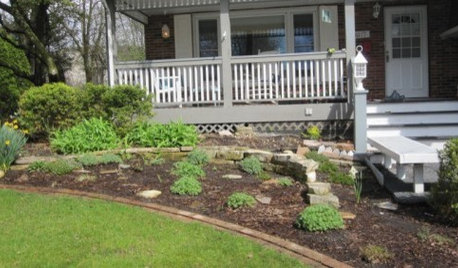
Design Dilemma: How to Fix Up My Front Yard?
4 Questions From the Houzz Community. How Many Can You Answer?
Full Story
HOME TECHSmart Phones Hold the Keys to Front Doors
Knock, knock. Who's there? A brand-new generation of hardware and app combos that let you play doorman from anywhere
Full Story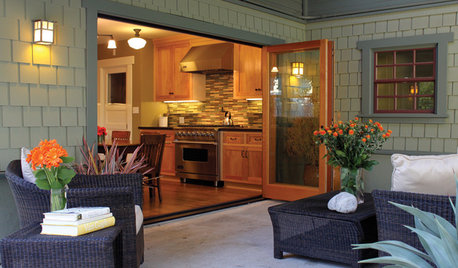
GARDENING AND LANDSCAPINGSpring Patio Fix-Ups: Earn Rave Reviews for Your Patio's Entrance
Consider innovative doors, charming gates or even just potted plants to cue a stylish entry point for your patio
Full Story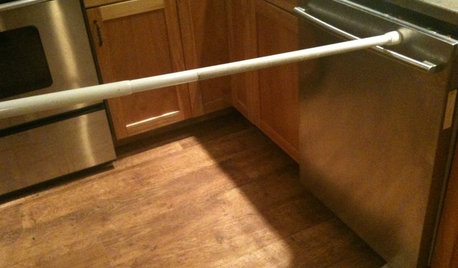
LIFEShow Us More of Your Nutty Home Fixes
We’d love to see what you’ve rigged up lately to make your home run smoothly
Full Story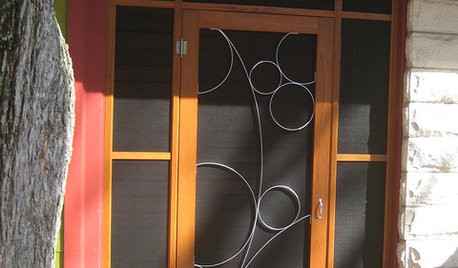
REMODELING GUIDESLet Screen Doors Mesh With Your Style
If you're spoiling all that lovely extra light and fresh air with a dull screen door, consider these imaginative options instead
Full Story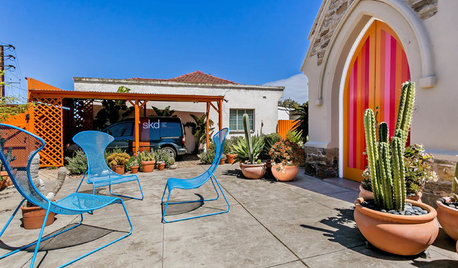
CURB APPEAL15 Ways to Create a Welcoming Front Yard
These homes featured on Houzz offer a neighborly view to the street
Full Story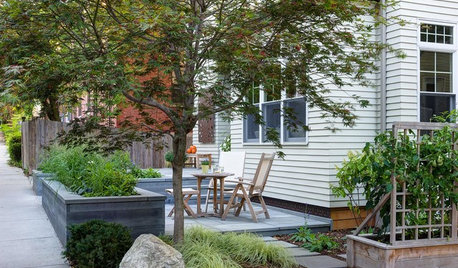
LANDSCAPE DESIGNA New England Front Yard Designed for Relaxation and Resilience
Bluestone paving, raised beds and ornamental plantings transform a compact yard near Boston
Full Story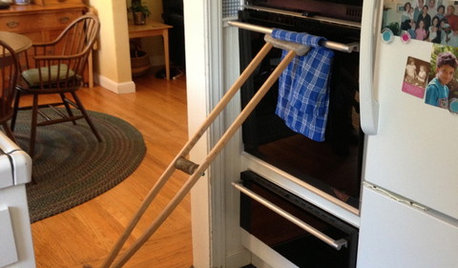
LIFEYou Showed Us: 20 Nutty Home Fixes
We made the call for your Band-Aid solutions around the house, and you delivered. Here's how you are making what's broken work again
Full Story
SELLING YOUR HOUSEFix It or Not? What to Know When Prepping Your Home for Sale
Find out whether a repair is worth making before you put your house on the market
Full Story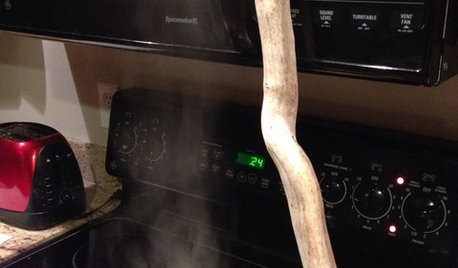
LIFEHouzz Call: Show Us Your Nutty Home Fixes
If you've masterminded a solution — silly or ingenious — to a home issue, we want to know
Full Story


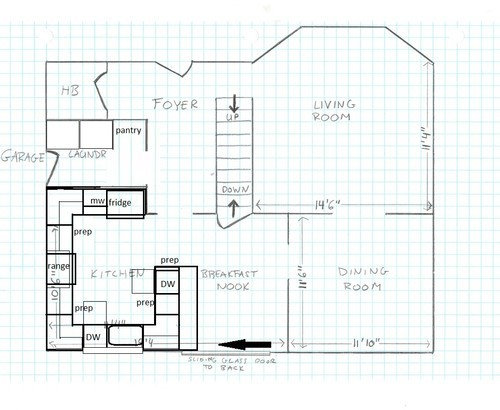






lhutch13