Help me Choose the Floor Tile
The time has come for final purchases! Jim will be here next week to start widening my doors to 36" and gutting our bathroom. I have almost everything purchased, I started this 4 years ago and have gone through several changes in that time. For instance, the sink and faucet that we first bought for the big bathroom are now going into the half-bath because I decided they were not practical for me to try to use if I need a wheelchair someday. Planning for worsening disability, and accommodating my current disability is one reason for the remodel. Rotting walls from years of leaks (predating our ownership) is the primary reason.
The shower is by Transolid. It is a solid surface and I was quite pleased when I recently saw it for the first time. Here is a picture of one section of it with the room wall tile and a piece of the room chair rail on it. The room will have a Carrara baseboard and chair rail, with the light gray tile in between.
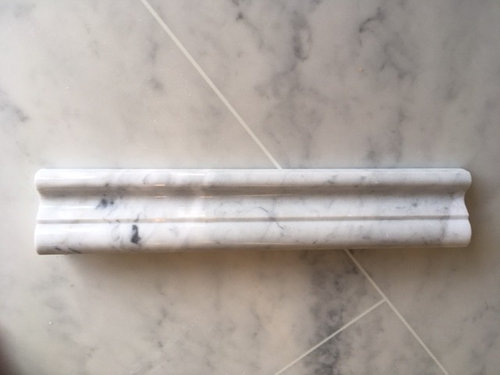
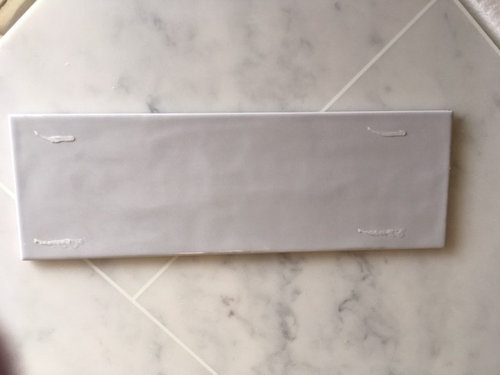
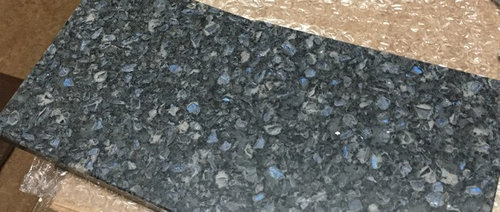

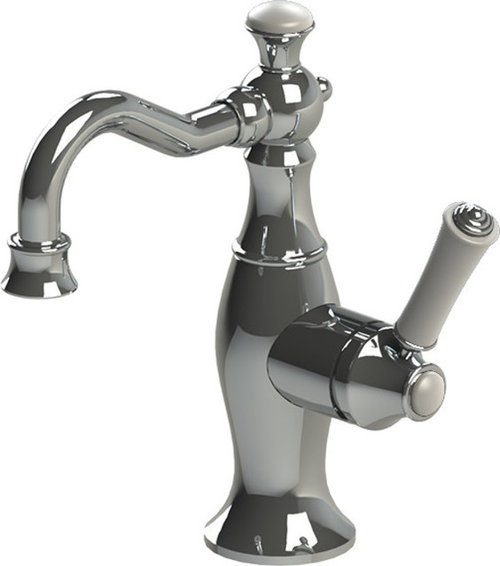
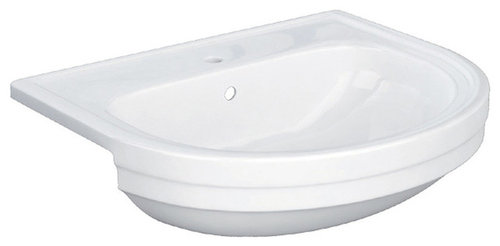
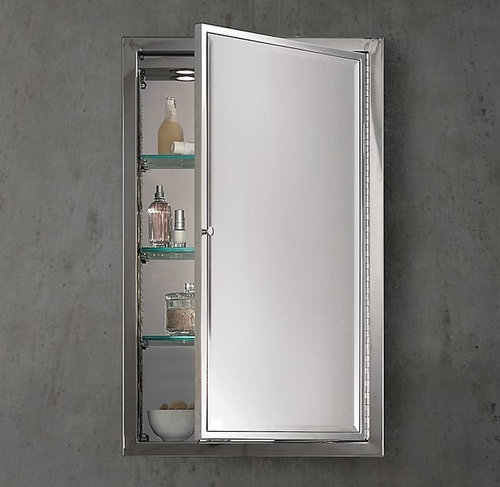
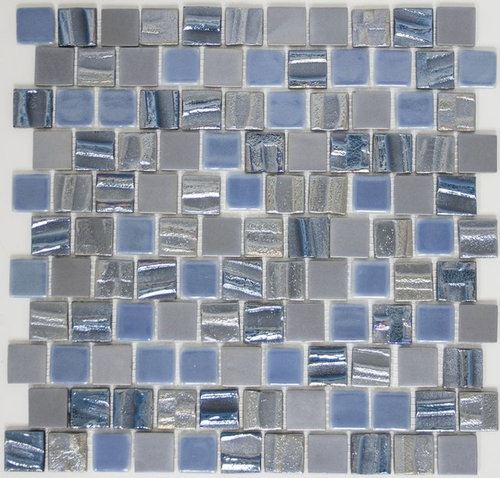
It is the first one with blue in it that I have found that I can use. The metallic bits will go with the metallic finish on the vanity. I am sloping the floor to a drain, so I have to keep with a small sized tile. I think 4" or under is my limit.
Comments (56)
User
6 years agoIt's a lot going on with all the different hard elements, and you're mixing classic with contemporary. I probably would have used a plain white ceramic baseboard with a chair rail matching the gray tile, but since you have it all purchased, I'd do a very quiet floor. I wonder how a black penny tile with a light gray grout would look. It's a classic style like most of your selections.
With all that you have going on, I would not introduce any radically different shapes. I would use either black or gray for the floor--no blue. No mosaic with that counter. No 2" squares in a grid as they say "shower floor" to me.
Nancy in Mich thanked Usermichoumonster
6 years agonancy, would you consider doing a carrera mosaic tile? i think that would look great with the carrera baseboards.
i usually like slate, but depending on the slate, it can chip, so not sure if that is desirable.
Nancy in Mich thanked michoumonsterRelated Discussions
2 tile choices..help me choose...plus pics of vanity
Q
Comments (7)I think the first one would look better. We have a black vanity and I chose a lighter floor tile to go with it....See MoreOT: Please help me choose tile and counter for modern bath
Q
Comments (4)Hi Maggie, I snapped that picture at Bedrosians. I didn't write down the name because I just liked the idea of the pattern, but looking at their website I think it was one of the Eclipse glass and marble mosaics, maybe Eternity or Marina. Here is a link that might be useful: Eclipse...See MoreHelp me choose basement floor!
Q
Comments (18)Here's the deal for me: people can be such snobs about things like flooring, but of all of the things that we put into our homes, it absolutely has to suit your needs and your lifestyle. Flooring can be expensive, it requires regular maintenance, and it's a chore to install. If vinyl is what works best for you and your needs, then by all means use it! And as far as resale value goes (I got that lecture, too) I say, let the people who buy the house use whatever they want! When we were looking at houses, there wasn't a single house that we looked at that we thought we'd pay more for because of the flooring! Or the paint, for that matter, but that's a whole 'nuther rant. Anywho, thanks to those that liked our vinyl! It's also that Allure flooring, I think in the Teak color. That pic above is my craft room, and I also wanted a tough flooring that I wouldn't feel bad if I dribbled paint on it. We also put it in our living/media room. We spend a LOT of time in there, eat meals in there, the cats hang out in there, etc. We have carpet in the bedrooms and tile in the rest of the house, so we wanted something different. Apparently the PO's installed all brand new flooring in the entire house except those two rooms. And Northcarolina, I'd paint those stairs and just be done with it! You can always add hardwood on top of it, but YEARS is too long to have an unfinished project!...See MoreHelp me choose BR floor tile
Q
Comments (3)I think you’d like Montauk Blue Slate. You can order samples from builddirect dot com and they’ll arrive lickety split....See MoreUser
6 years agolast modified: 6 years agoA marble mosaic would be perfect to limit the materials. I've seen so many warnings against using marble in a shower though.
Here's white pennies with black grout. The light gray penny could be grouted with black. You wouldn't have grout to clean.
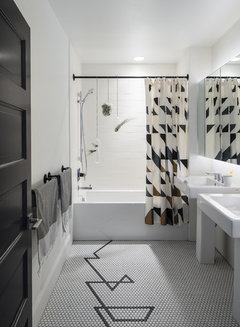 Thole Residence · More Info
Thole Residence · More InfoAnd black pennies with gray grout.
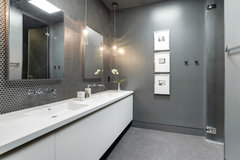 Kingman Place · More Info
Kingman Place · More InfoPennies with marble. The problem with using a gray penny is it'd have to match your gray wall tile.
Hexagon mosaic. Encino Estate · More Info
Encino Estate · More Info Tangle Town Prairie Home · More InfoNancy in Mich thanked User
Tangle Town Prairie Home · More InfoNancy in Mich thanked UserNancy in Mich
Original Author6 years agoThank you for all the examples! To clarify, this floor is the room floor. The shower floor is the same color as the shower walls. It is a entirely solid-surface shower. I will not use marble on the floor because of its stain and etching issues. We are treating the bathroom floor as if it were a shower floor with slope and a drain, and that is why I need small size tile. With luck, the only time it will get wet is when I wash it!
My fall-back floor is the gray penny tile in the first picture of my second post. Houzz cut it off, and you have to enlarge the photo to see the pennys. My planned-on floor was a faux-carrara basketweave that does not look very carrara-like, but is whiter. I thought that with my shower walls and bottom coming whiter than I had thought, I should veer away from the whiteness of it. I thought I needed the contrast of a darker floor.
So I hauled a piece of shower wall over to the family room patio door for natural light and was surprised just now that it is not really white at all, it does have a lot of gray! Here it is with the baseboard, wall tile, the Marbleain carrara basketweave, the counter, and the penny tile.
See, I purchased everything expecting to get a Swanstone shower in their color Ice (or Tundra, a darker gray swirl), but in the last few months, I found Transolid, who have a shower that is 3 inches wider. If you are talking about maybe having a wheelchair someday, 3 inches is precious, so I switched shower brands after purchasing the wall tile and marble baseboard and chair rail tile. The room is 5 X 8.5 with the shower an added box to that dimension, a bit over 5 ft long along the long wall. Although I can't have glass doors with the roll-in shower pan, I still think of the new shower color as a big whiter thing off to the side.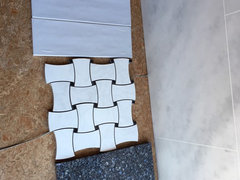
Here is the Marbleain floor tile against the wall tile.
See how the floor tile barely has gray veins? I love the curved basketweave, though. Here is the penny tile by the baseboard and wall tile.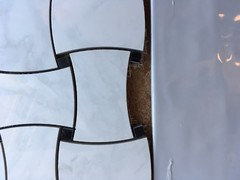 And by the counter tile
And by the counter tile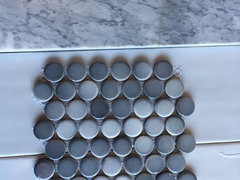 And looking down at the penny tile from above the counter
And looking down at the penny tile from above the counter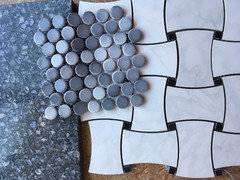 And looking down at the Marbleain from above the counter
And looking down at the Marbleain from above the counter The penny tile in position against baseboard with the wall tile above
The penny tile in position against baseboard with the wall tile above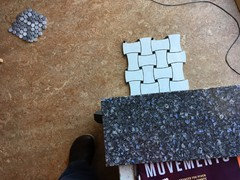 Marbleain against baseboard with wall tile above
Marbleain against baseboard with wall tile above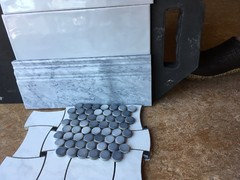 That about does it for angles and comparisons I can think to show of the two tiles I had been considering as my two choices for floor. I think I panicked when I saw the whiter shower panels and thought that I needed more contrast in the room.
That about does it for angles and comparisons I can think to show of the two tiles I had been considering as my two choices for floor. I think I panicked when I saw the whiter shower panels and thought that I needed more contrast in the room.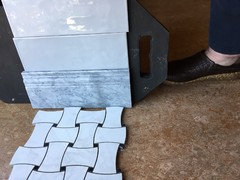
Do you folks think that one of my two original choices will work?
Nancy in Mich
Original Author6 years agolast modified: 6 years agoClicking on the photos gives a closer or bigger view. You must click on the first picture in the above post to see most of the materials listed.
Nancy in Mich
Original Author6 years agoI think that the 2 x 2 tiles looking like a shower floor may be the issue I have with it too, Mayflowers. I understand your point about the floor not being too busy. My counter is 18" deep at most, maybe even as little as 14" (we are going to design it when my contractor gets here) and is 64" long, with 23 of those inches taken up by sink. So it is there, but not overpowering. The floor in this bathroom is going to be the main thing one sees. It is left open to have room for maneuvering. I am working on a drawing of the room.
michoumonster
6 years agoi like the penny rounds. or what do you think of this daltile glass "carrera" hex?
it also comes in a more solid medium gray too (frost moka)
if you need help with drawing up your floorplan i would be happy to help
Nancy in Mich thanked michoumonsterNancy in Mich
Original Author6 years agoMichoumonster, the glass Daltile would be nice if it is all gray and no tans or browns in it. Daltile tends to put those color in its faux Carrara, so I would have to see it in person. The picture does not look promising. My Carrara - both real and fake - is all gray.
I am glad that you like the penny tile I have here. It has been my fall back. What are your thoughts about the basket weave?
I had SketchUp on my last computer, and if it still will work, I may try to use it there. I don't want to upload a new version right now and try to learn the updates while I am in the middle of getting the house ready for Jim. Luckily, he put us off another week due to slow counter top delivery at his last job. Sketch up tends to update yearly and then the old versions either don't work, or will bug you to death to update (don't remember which).
I am in the middle of actually drawing the room on graph paper!
michoumonster
6 years agolast modified: 6 years agooh, just send me a picture of your drawing and dimensions and i can put it up for you. it doesn't take much time in my program. i love playing around with it :-)
i wasn't crazy about the basketweave honestly only because it has such a strong pattern that may take away from your use of the statement countertop. i think going for something muted would be more soothing and let your star elements pop more.
something like this might be nice, where you can put a darker tile as border that ties in with your counters.
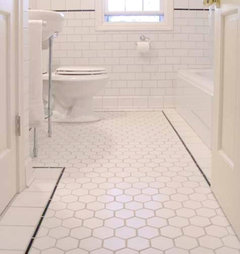 Nancy in Mich thanked michoumonster
Nancy in Mich thanked michoumonsterUser
6 years agolast modified: 6 years agoI'm a big fan of larger hex tile. I like that size, michou. I love the mix of square tiles and hexes and the black pencil liner too.
I have gray penny tiles picked out as my shower accent. The gray has a blue undertone and is called Denim. I only got into penny tiles recently because it was the only tile at the showroom that had the right color blue undertone to match my granite. Now I see that they are used in fun ways in more contemporary bathrooms too, so they are a nice bridge between classic and contemporary. There is a very fun use of them in my Ideabook titled Master Bath where the smaller black pennies are used as a border with the larger white pennies. I have tons of penny photos in that Ideabook.
Nancy in Mich thanked UserUser
6 years agoYour quartz is more contemporary than classic so I think the pennies work better than the classic basketweave because they can go either way.
Houzz wouldn't let me edit my above post to add this.
Nancy in Mich thanked UserNancy in Mich
Original Author6 years agoInteresting observations. I appreciate them and will think about them. Mayflowers, are my multi-gray penny tiles okay in your eyes? I really like the variety of grays in them. And this brand seems to space them closer, so less grout. Penny tiles can be spaced so badly that they seem mostly grout.
I am having trouble with a white floor. Just too much. Here is why.
In order to widen the door to 36" and have room to maneuver if I ever need a wheelchair, the counter is just 16" maximum. That is the size I have it here. That is a LOT of white tile with nothing else going on.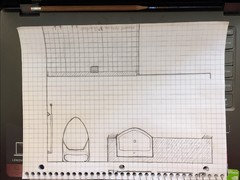
Michoumonster, here are the dimensions
Room is 8.5 ft by 5 ft with the shower being 61.5" long and 37" deep
I have the counter 16" deep and 65" long with the sink center at 18" from the edge in order for the medicine cabinets and lights to line up right. The sink is Sbordoni Semi Recessed Washbasin in the 23 x 18" size, here on Houzz. I am using 12" as the distance the part of the sink that is flat in the back sits on the stone (see my first post above for the link to the sink).
My handrail is Jaclo 24" with the toilet paper holder coming off the end. The style is
With this coming straight off the end to hold the toilet paper!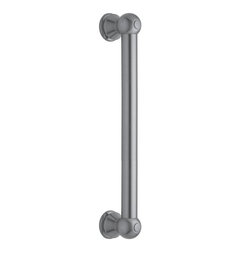 I tried to show the legs of the vanity. The one closer to the toilet will have shelves opening toward the toilet, like this, so will probably be 6 to 8" wide. (Idea stolen from a Bathroom Forum person!)
I tried to show the legs of the vanity. The one closer to the toilet will have shelves opening toward the toilet, like this, so will probably be 6 to 8" wide. (Idea stolen from a Bathroom Forum person!)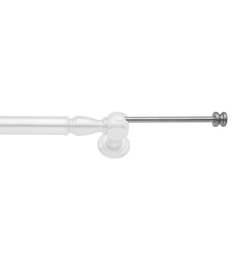
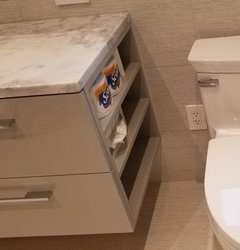
Then the right side leg will have a pull-out to hold hair dryers and curlers on a peg board, like in this kitchen pull-out.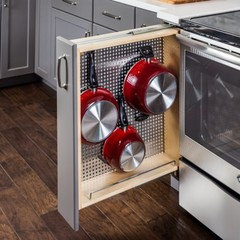
Between the left leg and the sink there will be either one drawer or two drawers, about 6 to 8 inches deep, under the counter top. I guess it would only be about 26" wide, so maybe we can make it one drawer. Jim and I still have to design the vanity.In case you get to the walls, there are two sconces and two med cabs. The Sconses are
Mercer Tube Sconces 4.25" side and 27" long.
Mirrors are above (in my first post), and are 21.25" wide and 34" high.
I have them spaced, going from the wall near the door:
4" wall / tube sconce / 4" wall / med cab / 2" wall / med cab / 4" wall / tube sconce
I do have this light that I could put above the intersection of the two mirrors if we need the extra light.
A vent fan over between the shower and the toilet also has a light.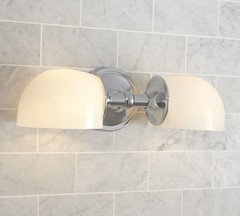
Michoumonster, I really, really appreciate your offer!
I appreciate all the ideas and opinions you all are giving me, too.
User
6 years agolast modified: 6 years agoYes on the multi-gray. It's necessary because you probably couldn't get an exact match to the gray of the wall tile. What is the brand? Mine is Jasba 'Loop' in the Denim color, not shown here. The Feather Gray Glossy is nice with a white tile with the grays. They also have the Secura finish, which makes them more slip-resistant. It's made in Germany and is $19 a sheet. I found it through one of the better Portland tile stores.
 Nancy in Mich thanked User
Nancy in Mich thanked UserNancy in Mich
Original Author6 years agoMy penny tile is from BuildersDepot.com, the marble supplier. Shades of Gray Penny Tile I was ordering samples of stone and got the penny tile sample, as well. I see that they also have a 3/4" hex in Shades of Gray. It looks like there really are minimal grout lines in that mosaic. There is a larger on yet, 2", but the color is strange, the individual tiles are not colored in shades of gray and the overall effect looks quite odd.
I never ordered their marble. I got my chair rail and a liner off Craigslist from someone who had a lot left over from major renovations. I am a couple liners short of being able to use them around the room, I think. Now that I can get to my workbench, I can pull it all out and see what I have.
Nancy in Mich
Original Author6 years agoWOW! That is great. I love how you got the countertop to look like my Parys!
I did forget to tell you about the window. It is opposite the door, is 3ft square and the bottom of it is 47" off the floor. It begins 15" from the wall that the toilet is against. The windowsill is already Parys Cambria quartz, so I am rather committed to Parys for that reason.
The door is a pocket door that will slide into the bedroom closet next to the shower. The opening is 36". The bathroom is 61" wide at that point, and Jim is going to widen it near where the tub now is to get rid of the post that sticks out into the room, so it will be 61 inches wide all the way to the far wall. Your diagram has it only 55 inches wide.
So we are taking an entire foot from the bedroom, not just the extra 6 inches that the shower needs. This will make the closet in that bedroom a foot deeper, so I plan to steal it back on the bottom half. I am putting a shallow cupboard into the wall to the right as you enter the room. It will probably be 46" high, same as the chair rail height. Above, high on that wall will be a Train Rack towel shelf with hooks to hang towels.
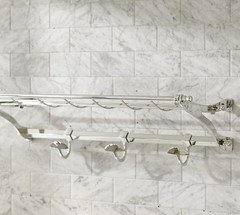
The shower has an "L" shaped grab bar on the short side wall and the back wall. It is 32" on the short wall and 36"on the back wall. Then there is a vertical 32" one next to that on the back wall, which will hold the hand-held shower sprayer. And a rain head will be in the center of the shower, coming from the ceiling. Hubby's traditional shower head will be on the wall where you have it. There is another grab bar, 24" long placed vertically at the entrance to the shower on that shower head wall that can be used to steady oneself in the shower or just outside. All the grab bars are Jaclo of the same design as I posted above.I DO like the vanity in walnut. It is one of the finishes I am considering. I am in the middle of redecorating the family room in MCM-ish style and have two antique walnut side tables there and a walnut laminate coffee-to-dining convertible table in front of the couch. I am going to ask Jim what he thinks about using a walnut veneer. It may not be good in a humid room. It may not be good for walkers and possible wheelchair to bang against. We shall see. The other laminate I am considering for the vanity is on this countertop, Wilsonart Satin Stainless.

Michoumonster, thank you so much for doing this. I will be able to show it to Hubby, who cannot visualize things at all.
Nancy in Mich
Original Author6 years agoYes, I do worry that the two sconces may not be enough. Is my idea of using the light just above Mayflower's pictures of penny tiles stupid or a possibility? It would go above the mirrors, centered above the wall space between them. Remember, my wall sconces are 27" long and 4.25" wide when looking at Michoumonster's mock up and imagining the light above there.
I can use that light in the half bath, if not here. I bought it for a different configuration a couple of years ago. I have been buying things for this bathroom for over 4 years now!
michoumonster
6 years agolast modified: 6 years agoNancy, it is my pleasure! i am working on my own plans as you know, so it is not any extra work! and I'm intrigued by your choices and design with aging in mind, so wanted to "see' how it would look myself. mid-century modern would look really good with your bath! the lighting issue is more in the shower. it's a big space whose only light is coming from the window and the bath fan. there are recessed lights you can install that are safe for inside a shower. I think that would be a nice and clean-looking solution.
i had walnut cabinets in one of my previous baths, it held up just fine, not any different from any other wood. teak would also be really nice to use.
I added in the chair rail and grey wall tile, grab bars, and showerhead. And I decided I liked blues for your bath and your shower needed a teak bench :-)
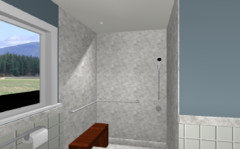
I like how this medium grey brick floor turned out. i thought the lighter tiles would look good but now am drawn to the darker ones.

grey tile

pebbly/penny mosaic
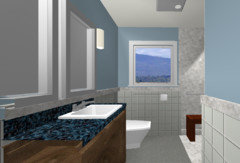
white basketweave type tile
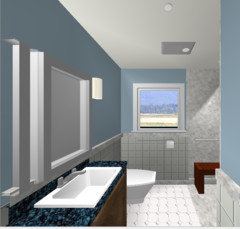
carrera tile
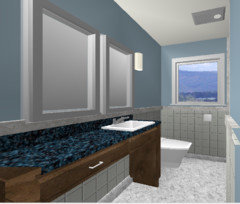
slate
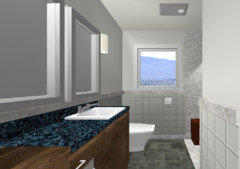 Nancy in Mich thanked michoumonster
Nancy in Mich thanked michoumonsterNancy in Mich
Original Author6 years agoDid you widen the main bathroom area? It will help to see it in its real width. It is a large floor area. Yes, that is my window. I would love that view! Thanks for the bench and the paint job. You guessed right about the blue. I am thinking Breath of Fresh Air by BM
I also like the gray floor. It seems to me that the floor and the counter, both being horizontal elements, should compliment each other, have a similar value between light/dark. I think this is why the white floors do not appeal to me here. That, and because there is just so much floor. I can tell by looking at the window and the side of the shower that the room is not widened. The shower is sitting in your last picture a few inches from the window. This is how it is now. When the room is widened, there will be 6" more there.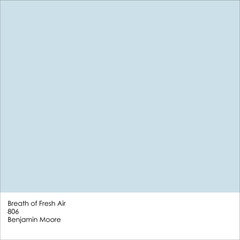
I imagine that the shower will need light, now that it will be so deep. It has never been an issue before, but you have a point. It will be a foot further away from the window, in a cave, as it were. I will look into it.I will have the showerhead in the center, so the light would have to be toward the right or left side of that.
My concern about the cabinets was that it would be a walnut veneer that Jim would be installing on this vanity. Veneers sometimes lift with humidity. I don't think we can spring for walnut wood. If he says we can, great!
michoumonster
6 years agosorry, i must have missed that widening the bath part earlier. i added in the pocket door and the closet and small cabinet now too
here you go
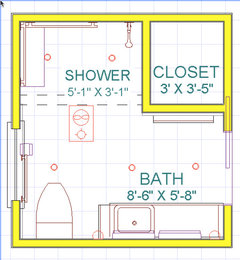
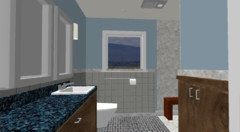
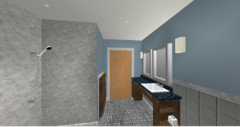 Nancy in Mich thanked michoumonster
Nancy in Mich thanked michoumonsterUser
6 years agoIt looks good! I agree that you'll need a light in the shower. I would not use the double sconce over the mirrors. I'd add another between the mirrors or add a hard-wired lighted mirror to the side wall.
I don't see a brick pattern floor working with the 4x12 wall tile.
Are you painting first? I would select the paint now since you have most of your materials. I think Breath of Fresh Air may be too baby blue. It's got to work with the light gray wall tile, which seems to have a lavender undertone in some photos. That is fairly common with grays.
Nancy in Mich thanked UserNancy in Mich
Original Author6 years agoThanks for the comments on lighting, Mayflowers. I would buy a third Mercer Tube Sconce in a minute if I thought it would fit, but that adds so much extra width to the space. It is 4.25" wide. I just don't have it. I don't think it would look right to crowd one into that position, an inch away from each medicine cabinet, either.
Please excuse the odd lengths. The sconce on the right is the correct length of 27".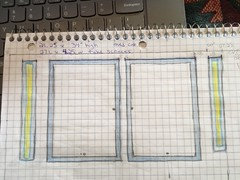
How about I get a third Mercer Tube Sconce and place it horizontally centered above the two med cabs?

There is an existing small med cab on the side wall, and my plan is to remove it and put in a shallow shelf., probably using the leftover shower material to back it. I have extra shower wall material left from the ceiling panels.
Is more light from the side where I need my lighting to be?
I am hoping to keep the extra space between the toilet and the vanity to maneuver in case of wheelchair use someday. There are only a few extra inches there now, but I don't want to make the vanity longer than 65 inches. Putting a light fixture between the mirrors would mean lengthening the counter so that the sink lines up with the mirror on the right.
Nancy in Mich
Original Author6 years agoHi Michoumonster, the bathroom is 5 ft 1 inch wide with the shower another box off to the side of that. You do have the length correct now.
I love the walnut cabinet you added. Very classy.Mayflowers, there is a lot of opening of walls to do, so I am in no squeeze for the paint purchase. Once Jim starts, I will have time for that. I have made one trip to the BM shop near me to look at the shades for the walls and the last vanity I was going to use, a lady's vanity I was going to re-paint to go with the Pary's. I ended up ditching it after spraining my knee and using my rollator walker all summer and fall and realizing how tight it would be to get into the kneehole on it with its small kneehole size and the small maneuvering space I had with its 18" deep footprint. That is one reason I am going down to 16" with the counter and putting the sink closer to the shower, which I can wheel into for turning space when needed.
Back to paint. I have several light blues to consider, am not tied to Breath of Fresh Air. I will be watching for the tones you mentioned.
We are still emptying cupboards and closets and getting our bedroom ready to have its wall redone when the door is widened to 36"! I heard from Jim and his current project was delayed an I have an extra week, and I need it.
User
6 years agoIf you may be in a wheelchair, wouldn't it be more convenient to have a lighted extension mirror on the side wall that you can pull towards you? You could keep that option in mind for when and if you need to add lighting. Maybe the sconces will provide enough lighting though.
The Mercer double sconce only takes 60 watt candelabra bulbs, so it won't add enough lighting. The additional tube sconce would look better but to me, it looks like poor planning.
I think the recommendation for best lighting with sconces is to place them 30-36" apart. I don't know how much light the tube sconces give off. It's something I knew I'd need help with when I was considering them. You might start a thread about them.
Nancy in Mich thanked Userhcbm
6 years agoSorry for jumping in here but want to add that as we age we need more light. So as part of aging in place is planning for more light. I would add two cans to the shower and several to the dry area all on a dimmer. I currently have only one can in a standard tub shower and am changing it to two cans on a dimmer.
Nancy in Mich thanked hcbmmichoumonster
6 years agoHi Nancy,
I assume you mean 61" from wall to wall on the interior of the bath? my program gives the general bath measurements counting the wall thicknesses, so it can seem larger than it actually is when planning the interiors.
I adjusted the wall a couple of inches to make it exactly 61" from wall to wall. let me know if this is correct, or if the entire bath is 61" on the outside walls.
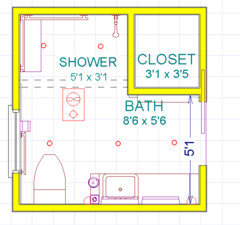 Nancy in Mich thanked michoumonster
Nancy in Mich thanked michoumonsterNancy in Mich
Original Author6 years agoPlease, anyone is welcome to jump in, I appreciate all opinions. Hmorton, that is valuable information. I am used to being blind in the shower, since my nearsightedness is so bad, so I don't think about light there. Having an LED on either side of the shower head would solve the problem of where to put one light, too.
Mayflowers, What about putting both of my existing fluorescent tube lights above the mirrors? The bulbs I have found for them put out over 1200 lumens each, and there are two bulbs per light. That is a lot of light to be looking into next to a mirror. It might be better up high, illuminating the room and reflecting down off the soffit. Yes, there is a soffit up above the counter, the cold air return is up there.
Then, if we still think we need side lighting, I can look for three sconces that are less bulky.
User
6 years agoI have seen tube lights placed above mirrors and had saved a few photos while I was considering it. Then DH said he wanted a regular vanity light so I deleted those photos.
It'd be worthwhile to go to a lighting store and find out what you need. Do you have a Ferguson's showroom nearby? They sell lighting and I recently found out they now own Build.com.
Nancy in Mich thanked UserNancy in Mich
Original Author6 years agoMichoumonster, yes, my measurements are inside the room. I did not understand that the program was counting the depth of the walls. WOW, then there really is that much floor, then? Does that mean that the other dimension is 8.5 ft, also including the depth of the wall? The room is 8ft, 6 inches long.
Do you have an opinion on the lighting?
Nancy in Mich
Original Author6 years agoMayflowers, I do have the Mercer tube sconces. They were purchased 4 years ago, when I started buying for this bathroom. Tube fluorescents were often above mirrors in my youth, and Pottery Barn used to show this one that way. Yes, we have a Ferguson's now. It is not as big as some of the other showrooms I have been to. Maybe I will start a question about my lighting. I should download Sketchup and see if they have the Pottery Barn products yet, it would be so much easier to see my actual products in a mock up.
Nancy in Mich
Original Author6 years agoOh - lighted side mirror! I forgot to tell you about me and those lighted mirrors. Back when I was still trying to wear makeup on occasion, I was gifted a lighted mirror and I could never figure out its popularity. When I used it, my face got hot and sweaty and my make up melted and ran. My mother saw me trying to use it and said "You're not supposed to put your nose on the mirror, back up! No wonder you get all hot and sweaty from the lights!" Well, I can't see without my glasses on well enough TO back up, and that is why my face was all sweaty. At least now they have LEDs!
Luckily, with a counter only 16" deep, I should be able to lean right up close to the med cab to see anything that I need to see. If I get stuck in a lower wheelchair and not on my high rollator walker, I will put a mirror onto the counter. This is why I have a space to pull in to the counter with no sink to block my way. I can sit there and do my hair. I will have a rolling stool under the counter when I am in my "able" phase, and use my rollator walker when partially able. I sit up high and have arm rests, too.
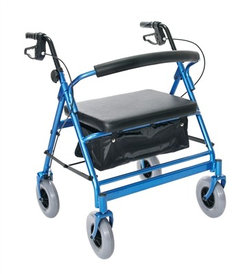
Nancy in Mich
Original Author6 years agoThe bulbs I have found for my tube sconces have 1350 lumens each, and each tube sconce takes two bulbs, for 2700 lumens. That is a LOT of light, though the frosted glass covers do mute it some. It might be too much for down at eye level to be comfortable. I am not sure if the ballast in the lights will accept a dimmer at the wall switch.
michoumonster
6 years agoHi Nancy, looks like the room length measurements are correct.
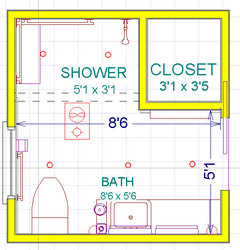
for lighting, i think you don't need more on the vanity wall, but would put in some cans along the aisles and maybe a couple in the shower or right outside that you can direct to shine in. That gives you illumination from all sides while you are at the counter and gives you light while you bathe. (the red circles in the photo are the can lights).
I recommend you getting an occupancy sensor switch for the vanity wall lights too. It automatically turns on/off when you enter/leave the room. It will help a lot if you are in a walker. In our CA home, we have these because of energy conservation requirements, but it works out great for our kids too who have difficulty reaching the switches. I would not put the shower lights on this type of switch though because it might turn off while you bathe if it cannot see you from the switch wall.
this is what we are using, but there are many models so you can ask your GC to find the right one for you.
Nancy in Mich thanked michoumonsterUser
6 years agolast modified: 6 years agoI was not under the impression that the lighted mirror I suggested gets hot. They are magnifying mirrors for close-up grooming.
As nice as side sconces are, maybe you don't need them. Like you, I seldom wear make-up. DH felt he didn't need better lighting for shaving, so we decided to keep the overhead lighting. I use a hand mirror in a south-facing room to tweeze. So the only other need for lighting outside the shower is to be able to see to clean the bathroom.
The two tubes over the mirrors might work out for you. I can't remember if your sconces are wider than your mirrors though, which I wouldn't like. There's so much going on in this thread that I have to keep scrolling back to find what I need. Heck with that, I'll just ask for the info!
Nancy in Mich thanked Userenduring
6 years agoI have a 50watt halogen bulb in my shower fan and it is enough light for showering in my 3x5 shower. I have 2 of these fans in the room that connect in the attic to the fan motor. Its a Fantech fan. Overall the 2 each 50 watt fixtures are a low light for the room, its plenty to shower etc. The vanity sconces have 120watts each, halogen. I can't remember the lumens but I think around a 1000 each. The shades are white frosted glass and I think they cut down on the light a bit. So with all the lights on I can really see quite well. Then I have a ceiling heating lamp that really cranks out the light. It isn't as warming as when I had one in the smaller bathroom before the remodel, so I don't use it often. But is really lights up the place. I have dark furnishings in this bathroom and it seems to soak up the light. My room is 8x10, with 8' ceilings.
In my other bathroom with 7' ceilings, white walls and light paint, light furnishings, I have a lot more brightness out of just 2 wall sconces with 100watt halogen bulbs in there (or the LED equivalent of 75watt bulbs) This bathroom is a great place for DH to shave.
So my point is that lighting can be tricky. LOL
Nancy in Mich thanked enduringNancy in Mich
Original Author6 years agoYeah, Is sure can, Enduring. I think I may have to look for other sources for the two bulbs in each of the tube sconces. Even above the mirrors, 2700 lumens is a lot.
Mayflowers, the sconces are longer, at 27" versus 21.25" for the mirrors. So there would be a bit under 3" of sconce going past the mirrors on each end. But the mirrors could be further apart in this scenario, as much as 10" apart, even. Later, during a rest break, I may draw them. Today I have hubby's help for working in the house.
enduring
6 years agoYou could but the scones on a dimmer, or have you already discussed this option above?
Nancy in Mich thanked enduringLisa
6 years agomichoumonster, your mock ups are so fun to view! What program do you use to do this? I have loved viewing all of the beautiful choices!Nancy in Mich thanked Lisamichoumonster
6 years agolah112056, thanks! I use chief architect, but mine is an older version. I haven't upgraded to the newest yet, so it has its limitations on finishes, but it has worked well so far. it is very easy to use and good for getting ideas.
Nancy in Mich thanked michoumonsterNancy in Mich
Original Author6 years agoEnduring, I have to get the sconces out of the basement and get a model number off the ballast to see if I can use a dimmer. It is my first choice, too, but it all depends on that one issue. Another option is to get an LED kit to rewire the lamps so the ballast is out of the loop.
Nancy in Mich
Original Author6 years agoI have found some nice easy LED 4" lights for the shower. Since the 12" rain head will be in the center, I chose 4" 600 lumen 3000K waterproof lights.
With an 88" ceiling in the shower, I don't want too much light shining from one spot. there are 6" ones from the same company available that have 850 lumens each. If you think I should get the larger one, speak up, please.
These are such nice lights because they can be installed in contact with the attic insulation and they don't need the extra expense and time of installing cans. And they are $50 each for 6" and $42 for 4". I am planning on two, one on either side of the rain head. Probably halfway between the rain head and the wall.
I am very sensitive to drafts, so I did not get a vent fan for right in the shower. I did get one with a humidistat, so it will turn itself on. It is in the ceiling halfway between the two red cans that Michoumonster has indicated in her latest mock-up. It has a light, too. The window there faces south and even with the micro-miniblinds between the glass drawn, it is bright. During the day there is a lot of light on that side of the room.
I am trying to remember if the Toto Washlet has a light, it may.
I am still debating whether to get a heat lamp bulb fixture to put to the right of the middle red can in Michoumonster's diagram. My other option is to opt for a full Tornado Body Dryer, which is a whole other subject! I do get freezing cold and I also have a skin condition where the dermatologist has told me to use a blow dryer to dry myself off in some areas that are difficult to reach while holding a hot dryer in one hand! The Body Dryer (or its European equivalent, the Valiryo) could make me a lot more comfortable. I did not get a heater in my new vent fan because I have had such bad luck with the one I have now. It has burned out 3 times in 12 years.
enduring
6 years agolast modified: 6 years agoI think the body dryer sounds like a winner! Especially compared to using a hair dryer which can get so hot and is too focused for general drying.
I have my heat lamps just outside the shower door in my 8’ ceiling. 2 lamps (one burned out ;) and I don’t find them that helpful in my 8x10 room. It did when the room was only 8x5.
are you putting warm floors in? That is nice. DH always comments how much he likes them when they’re on.
i like your cans you posted.
Nancy in Mich
Original Author6 years agoThanks, Enduring. I am thinking no on the warm floors unless they actually significantly warm the room, and I have heard that they take hours to do that. I don't mind cold flooring as much as I mind cold air.
I am running into problems with the body dryers. Firstly, the Tornado (which is designed for the US) needs a corner and I am running out of them. Ideally, it goes in the shower and dries both you and the shower stall and curtain, but I have no corners there at all. I could put it in the entry to the bathroom if there is a 4" bit of wall past the corner where the room door slides out of the wall.

Secondly the Vilaryo, made in Spain, is not wired for the US. Their Spanish rep says that we can just hardwire it into a 220 circuit. It appears to blow harder and warm the air to 26 degrees warmer than the surrounding air, not the 5 - 7 of the Tornado. It looks more substantial and professional and does not need a corner, but will take up some of my cabinet space next to the shower. So I will end up having a tall Valiryo next to a tall cabinet, instead of the two cabinet doors the same height as the chair rail that Michoumonster has put in place with beautiful walnut doors.
I asked for a US referral and received an email from a lady in NYC who has one in her home. She has hers plugged into the wall, though she did not say if her electrician put in an European plug or changed the plug on the appliance to the American standard.She did get a warranty repair at a small cost to her. So once Jim gets here next Monday, I will ask him whether I have space on the panel for another 220 circuit, and what he thinks about a European appliance. I do have a 220 circuit right behind the closet in the bedroom where we are stealing that foot. It has a supplemental cove heating unit on the wall near the ceiling. This is a form of radiant heating that we put there for Dad. This is a corner bedroom and it gets drafty in the winter. If that is a 15 amp circuit, it may work for both the heater and the Valiryo. the Tornado's amperage may be too high, though.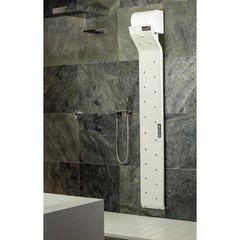
Nancy in Mich
Original Author6 years agoWe have a winner on the floor tile. I sent to The Builder Depot for their hex tile that has the same glaze as the penny tile. I don't think they carried that when I saw the penny tile. It looks just as nice and has even spacing and the hex tile honeycomb grout lines.
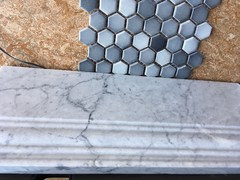
It is 3/4 inch, which is smaller than I would like, but the 2" is colored really oddly. Here it is with the wall tiles, too.And with a darker piece of baseboard.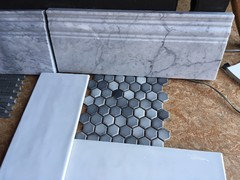 Bridgewater Ceramics Floor and Wall Tile
Bridgewater Ceramics Floor and Wall Tile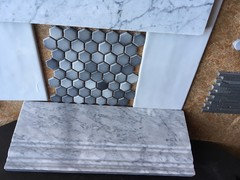
User
6 years agolast modified: 6 years agoGood choice! I don't remember seeing that either. I was going to mention their 1" hex when you linked their website last week but I saw the price was much more than their pennies. I like the hex better for floors and the pennies for accent tile. I posted a photo of a small hex floor last week. It's the aqua bath with the orange towels.
Nancy in Mich thanked Userenduring
6 years agoLooks very good. I like the contrast with the different tiles, and they all relate in tone and variegation.
Nancy in Mich thanked enduringNancy in Mich
Original Author6 years agoThank you both, confirmation always helps! Any disagreements are good to hear, as well.
Mayflowers, I do prefer the hex shape, I think it was the white tile I was not in love with last week. I did send for a sample of their 2" marble hex but it could not overcome my conviction that marble does not belong on the floor (or the idea that the floor might need strengthening to hold stone). I also tried their Basalt Blue Bamboo Tile matchstick tile, but DH was not up for that and it was too modern for me, too. I don't think it would have flexed in both directions enough to tilt the floor to the drain, either.
- Nancy in Mich thanked michoumonster
Nancy in Mich
Original Author6 years agoJim starts Monday. He is moving a wall and widening 3 bedroom doors to 36" as well as gutting the bathroom to studs, so I figure it will take 6 weeks minimum. He is a one man (sometimes he uses one helper) construction genius.

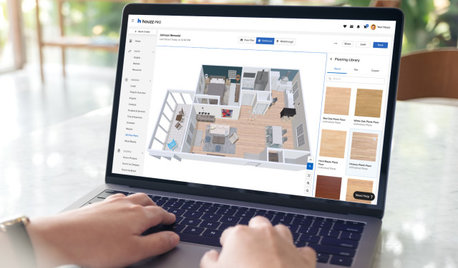

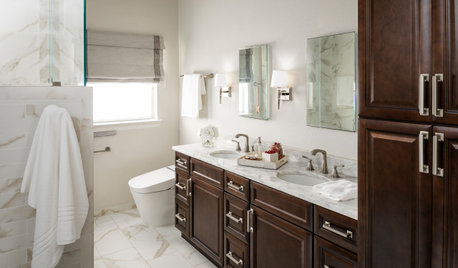
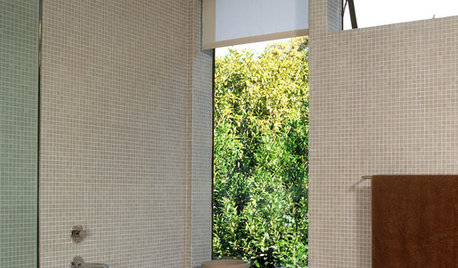
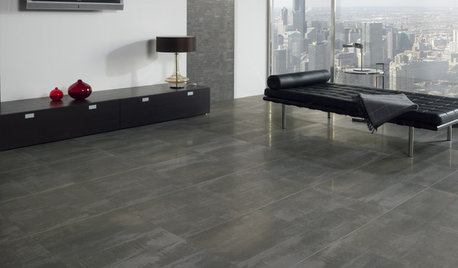
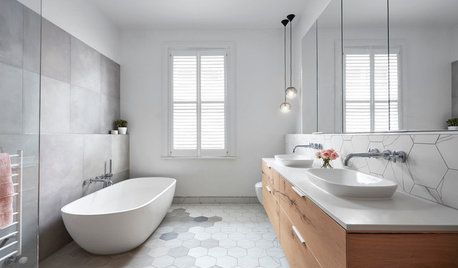
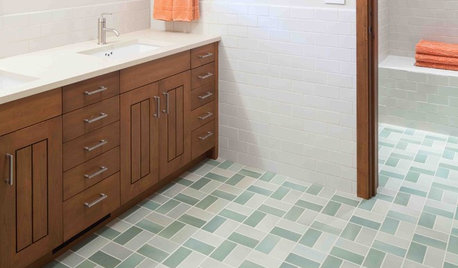
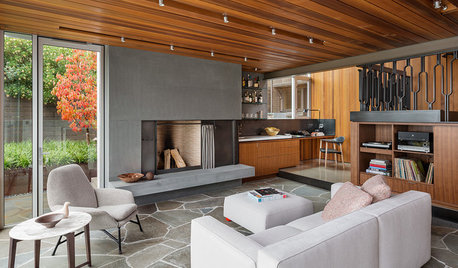
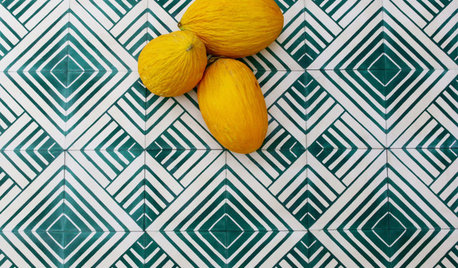





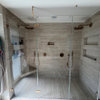
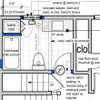
michoumonster