Ideas on Kitchen Design for First Custom Home
Dawn
6 years ago
Featured Answer
Sort by:Oldest
Comments (13)
Dawn
6 years agoRelated Discussions
First post, first time home design review request
Comments (30)Oh, that's wonderful Summerfield! I wish I could just build that almost as you have drawn it! Unfortunately, I've got some restrictions I have to work within due to the lot I have and city setbacks. I've been reading "The Not So Big House" book (loving it, thanks for the recommendation minneapolisite) and was looking at some new ideas from my original layout. **This is pretty rough** and there's a bunch I really don't like on it just yet, but I wanted to give an update. What I like most about my latest update is more windows in the main living area on the south side of the house and all three living areas having direct windows instead of the dining room being sandwiched into the middle of the house. I also like the shared entry so that the 'nice' entry doesn't end up being for guests only. I hate the way I have the pantry laid out, but I do like the idea of a good sized pantry with room for the chest freezer (currently in the basement in our house today). Also, this opens up the living room for a bit more space. My favorite things about the plan you've drawn, Summerfield, are both of the bathrooms, laundry and master closet. Those are the areas I'm struggling the most with. (as well as the whole bedrooms side of the house...) We may have a small television in the kitchen, and temporarily in the living room, but once the basement is finished we would only have the kitchen tv. So no need to build a dedicated spot for it on the first floor. Site Plan:...See MoreFirst steps for a new construction custom or semi custom home
Comments (19)Rory20, the $200/SF rule of thumb budget would be for a custom designed home. A builder's tract development or an individual house from a builder MAY be less, depending on lots of things, i.e., land and development costs, size and amenities, demand, etc. A $/SF cost is only a very rough approximation and it's only useful purpose is in very preliminary initial budgeting. As I mentioned the Zillow web site (and similar ones) lets you quickly compare actual prices of existing and new houses for sale to get a quick sense of cost ranges, what may be appealing and what may not. The best way to become familiar with the cost of houses in areas of your choice, and what they include, is...to look, look, look at them! Each and every builder has their own approach to customization, from a little to a lot. You have to go out and investigate. The old rule of thumb is that existing houses tend to cost less than new ones. While not always true, it's good to keep in mind. One of the best things to do before a dedicated search is for you and your spouse to make a list (to which you BOTH agree) of the "must have" spaces and amenities, and a second list of "nice to have" spaces and amenities. The lists are of little value if you don't both agree. The purpose of the list is to establish some important criteria by which to evaluate the houses you see, rather than simply getting carried away by some of the glitz and upgraded features that are common in model homes. Thus, when you visit homes, look beyond the surface "glitz" and try to evaluate the "bones" of the house to see if they will fit your lifestyle and budget. Everyone has their own priority list, but my recommendation for the top priorities in choosing a house are: 1) location; 2) immediate neighborhood, improvements, schools, transportation, etc; 3) individual house. Unfortunately, IMO, some folks make a purchase decision simply on house amenities such as granite counter tops, a buffalo tub and a MBR walk-in closet large enough for a basketball game. Builders know this and construct their houses accordingly. This is why so many builder's houses are so similar. So know what you really need and want before beginning your search. Good luck on your hunt!...See MoreFirst time home buyer: Ideas for kitchen
Comments (4)Congrats, Kris. I agree with investigating your possibilities and letting them simmer for a while, but why not go ahead and paint right now to suit yourself? The awful paneling. Cabinets. Everything. You'll be pleased and happy and no longer in a hurry to do something that actually costs money. The suggestion to leave that phony paneling in place and eventually panel over is a good one. Do paint at least it now, if nothing else, so you can smile instead of wince, then eventually cover with the surface of your choice. Unfortunately, it usually still looks substandard after it's painted because there's just not enough of the right kind of texture to it. I've done it, BTW, and been very pleased with the result, but I was a very young housewife with a pile of maternity bills, and the possibility of showcasing its cheesiness by juxtaposing nice new cabinetry against it mercifully wasn't a possibility. I just ran new paint over everything in sight, sewed up new curtains for the window, scrubbed and waxed the linoleum, and hung some posters and plants (anybody guessing the era here?), and I'm guessing it probably did look as cute as I thought it did then. Even poverty can pay off sometimes. :)...See MoreKitchen layout help! First house, first remodel.
Comments (6)Do you have electric heat and water heating? A gas connection for the dryer in your utility room? If any of those are gas, you can run gas to the cooktop, but it's a mater of how far and what you have to go through to get there. If you don't have any gas, it's not likely that it will be cost effective and I'd look to induction. I like gas and had reasons for sticking with it, but my kids are grown now. With little ones, induction might have some safety advantages....See MoreDawn
6 years agoDawn
6 years agoDawn
6 years agoDawn
6 years agohomechef59
6 years agolast modified: 6 years ago
Related Stories

HOUZZ TV LIVETour a Kitchen Designer’s Dream Kitchen 10 Years in the Making
In this video, Sarah Robertson shares how years of planning led to a lovely, light-filled space with smart storage ideas
Full Story
KITCHEN DESIGNKitchen of the Week: A Designer’s Dream Kitchen Becomes Reality
See what 10 years of professional design planning creates. Hint: smart storage, lots of light and beautiful materials
Full Story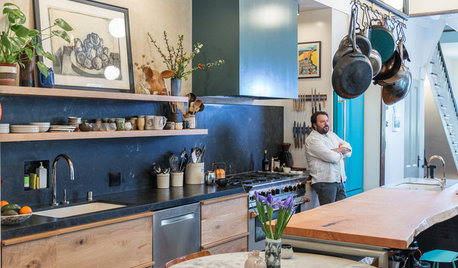
KITCHEN DESIGNRestaurant Chefs Put Function First in Their Home Kitchen
The proprietors of San Francisco Bay Area restaurant State Bird Provisions remodel their kitchen for cooking at home
Full Story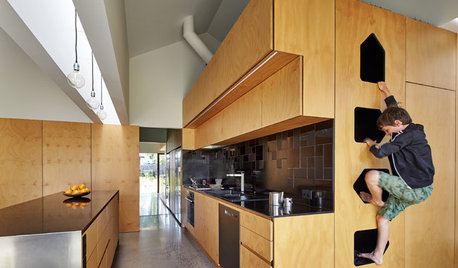
MOST POPULARKitchens Down Under: 20 Design Ideas to Inspire You
These popular Australian kitchens have exciting ideas to borrow no matter where you live
Full Story
KITCHEN DESIGNHow 3 Design Pros Customized Their Own Kitchens
These designers chose palettes, materials and layouts tailored to their personal tastes and lifestyles
Full Story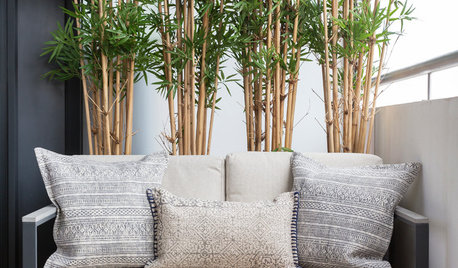
CONTEMPORARY STYLE8 Design Ideas to Borrow From Japanese Homes
A former Tokyo resident shares tips on boosting your home’s space, appeal and livability
Full Story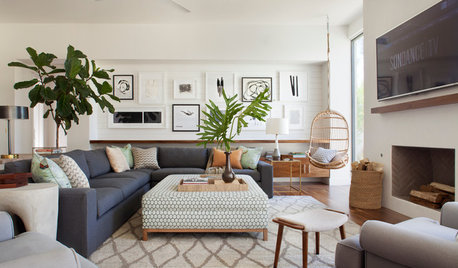
DECORATING GUIDES28 Design Ideas Coming to Homes Near You in 2017
Set to go big: Satin brass, voice assistants, vanity conversions, spring green and more
Full Story
KITCHEN DESIGNNew This Week: 4 Kitchen Design Ideas You Might Not Have Thought Of
A table on wheels? Exterior siding on interior walls? Consider these unique ideas and more from projects recently uploaded to Houzz
Full Story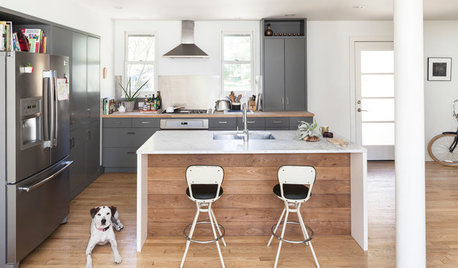
KITCHEN DESIGNNew This Week: 4 Subtle Design Ideas With Big Impact for Your Kitchen
You’ve got the cabinets, countertops and appliances in order. Now look for something to make your space truly stand out
Full Story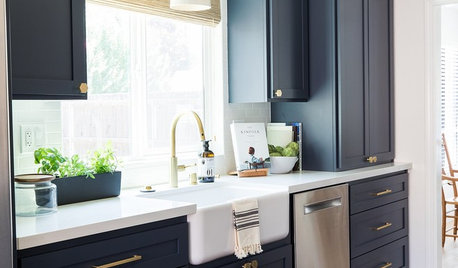
TRENDING NOW10 Great Home Design Ideas From Best of Houzz 2021 Award Winners
These design details helped pros earn attention from the Houzz community — and can help you create a more stylish home
Full Story









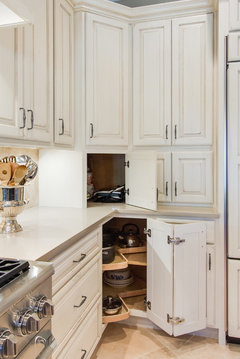



mama goose_gw zn6OH