Single Story Living. Those with kids.
mgh_pa
6 years ago
Featured Answer
Comments (21)
Mark Bischak, Architect
6 years agoMrs Pete
6 years agoRelated Discussions
Single story floor plan layouts, split bedrroms, or all together?
Comments (8)Split bedrooms are great, for teenagers, guest rooms, etc. Not so great for babies and toddlers. Even with baby monitors...lots of walking. How about reworking your plan and putting the office, between the master and kids' rooms? Not only do you need privacy between the rooms, but between the entrances, too. I wondered if your bedroom door was too close to the playroom/kids' rooms. Maybe think about redesigning the exercise area and/or office (at least I think you had an office) so that you have a buffer, between the two spaces. A smaller buffer, than the entire living area to traverse, when you have a small child crying. Just my two cents :)...See MoreDo Single Story and Smaller Houses Sell for More Per Square Foot?
Comments (10)I agree with rrah. However, what it costs to build & what buyers want to pay for a One Story vs Two Story are two different things. Single story homes cost more to build in the NE, because of the basements & roof lines. If you build a single story on a slab, it's comparable to a two story with the same sqft. To build a 2700 sqft SLAB Ranch will be similar to a 2700 sqft two story home (with a basement) in cost. An approximate tool for my area (NE) is that a 2700 sqft Colonial (with a basement) will cost similarly to an 1600-1800 sqft Ranch with a basement. That is the closest that you can compare two story to one story homes. I believe the formula would be apprx. 30-40% difference. In your case, it seems that the SMALLER Ranches would drag the price down for the largest Ranch in the neighborhood. Also, the two story ones are not good comps. Your best comp is the previous Ranch (same sqft) sale with adjustments for upgrades or lack of them & the CURRENT RE market. Also, RE is regional. I believe you get charged more for a two-story in FL (no basement) than the same sqft all One Story on a slab. Sometimes you pay more depending on what style is more desireable in a given region. Ironically, in my area, the most expensive house to buy (not nec. to build) is a Two Story with a Master bedroom downstairs. Other than the 55yo communities springing up now, those don't exist. Almost no comps around, so this really depends what someone wants to pay. Ranches are the most expensive to build but people do not want to pay for a Ranch. Weird. Supply, demand & desirability are factors in prices....See MoreFunny kid stories
Comments (14)The girls stayed in the delivery room when Layla was born. While I was pregnant they asked tons of questions so we educated them on pregnancy and how the baby developes inside the womb. They are the only five year olds I have heard tell people "Mommy has a baby in her womb" instead of saying tummy. LOL. We watched birth videos on you tube and the works. I think they could of DELIVERED Layla if it came down to it. The were very interested in every thing including how the baby got there in the first place (we just played dumb and changed the subject on that one:) So anyway, now it's go time and I'm in labor and delivery and we gave the girls the option to stay and watch or leave with my dad. Wild horses couldn't of drug those kids away I tell you. When Layla came out the girls let out a prefectly in unison "AWWWWWWWW". When the placenta came out there was an equally perfectly in unison "EWWWWWWW". HAHAHA. The fact that cartoons were blasting while I was pushing out a kid was also hillarious. It is an experience I will never forget. I can't tell you how pleased I am they share their experience with everyone....right down to the fact that I pooped myself while pushing. HAHAHAHAHAHA. Good times....See MoreSingle story w/bonus over the garage????
Comments (6)It's impossible to generalize an answer, since everything depends on a specific and individual design and on a family's lifestyle and priorities. In many designs, the area over the first floor house may be devoted to second storey bedrooms and secondary uses. That leaves the garage for "bonus" space if the owners want to finish that space for habitation and use. For designs that are strictly one storey usage, often the challenge is how to plan and locate the necessary stair for second level access. Gaining access in the future to areas above the first level living areas is usually a major challenge, unless planned in the very beginning. Tract homes, more often than not, are built with roof trusses for the entire roof, making usable "bonus" space anywhere above the first floor impossible. Everything depends on the early design studies and decisions....See MoreUser
6 years agoRaiKai
6 years agolast modified: 6 years agovinmarks
6 years agoMeris
6 years agobeckysharp Reinstate SW Unconditionally
6 years agolast modified: 6 years agobeckysharp Reinstate SW Unconditionally
6 years agoamylachney
6 years agoleela4
6 years agohomechef59
6 years agomgh_pa
6 years agobeckysharp Reinstate SW Unconditionally
6 years agolast modified: 6 years agomgh_pa
6 years agoB Carey
6 years agobeckysharp Reinstate SW Unconditionally
6 years agoAnglophilia
6 years agomgh_pa
6 years agolast modified: 6 years agoOne Devoted Dame
6 years agolast modified: 6 years agoAnglophilia
6 years agolast modified: 6 years ago
Related Stories
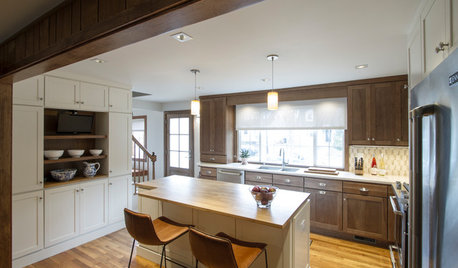
TRANSITIONAL HOMESReworking a Two-Story House for Single-Floor Living
An architect helps his clients redesign their home of more than 50 years to make it comfortable for aging in place
Full Story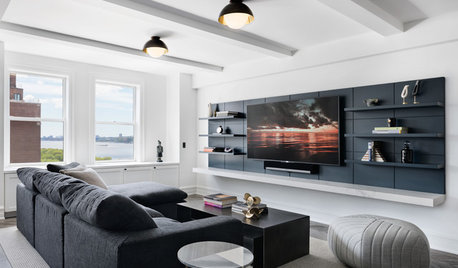
LIVING ROOMS7 Top Living Room Design Ideas From This Week’s Stories
Get tips for dividing open floor plans, camouflaging the TV and more
Full Story
LIFE21 Things Only People Living With Kids Will Understand
Strange smells, crowded beds, ruined furniture — here’s what cohabiting with little monsters really feels like
Full Story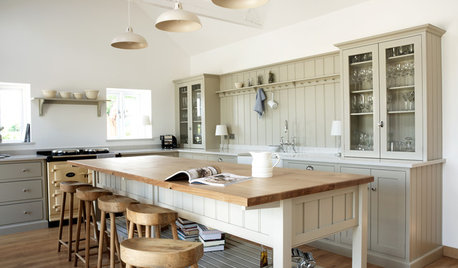
FURNITUREKitchen Tables for the Real Lives We’re Living
They see it all: homework, stories and, of course, meals
Full Story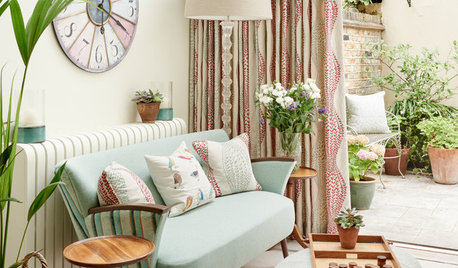
REMODELING GUIDESHouzz Readers Share Stories of How They Survived a Remodel
Learn Houzz users’ tips and tricks for living in or moving out of a home under renovation
Full Story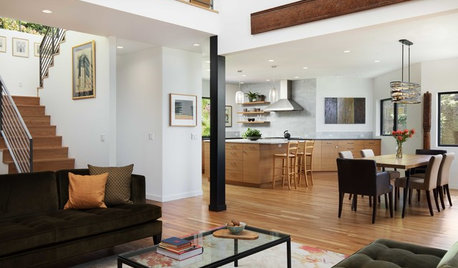
HOUZZ TOURSRenovation Helps Tell the Story of a Couple’s Adventurous Life
A designer found on Houzz showcases meaningful items the homeowners collected during decades of living abroad
Full Story
KITCHEN DESIGNSoapstone Counters: A Love Story
Love means accepting — maybe even celebrating — imperfections. See if soapstone’s assets and imperfections will work for you
Full Story
HOUZZ TOURSMy Houzz: ‘Everything Has a Story’ in This Dallas Family’s Home
Gifts, mementos and artful salvage make a 1960s ranch warm and personal
Full Story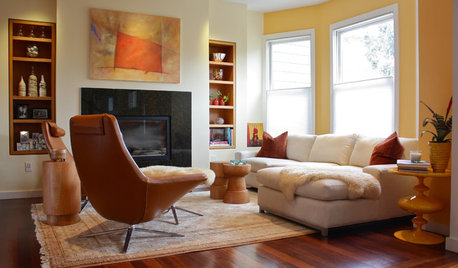
HOUZZ TOURSMy Houzz: Contemporary Four-Story Find in San Francisco
Warm woods, earthy hues and original art make a family's cherished San Francisco home inviting
Full Story
HOUZZ TOURSHouzz Tour: A Three-Story Barn Becomes a Modern-Home Beauty
With more than 9,000 square feet, an expansive courtyard and a few previous uses, this modern Chicago home isn't short on space — or history
Full Story





cpartist