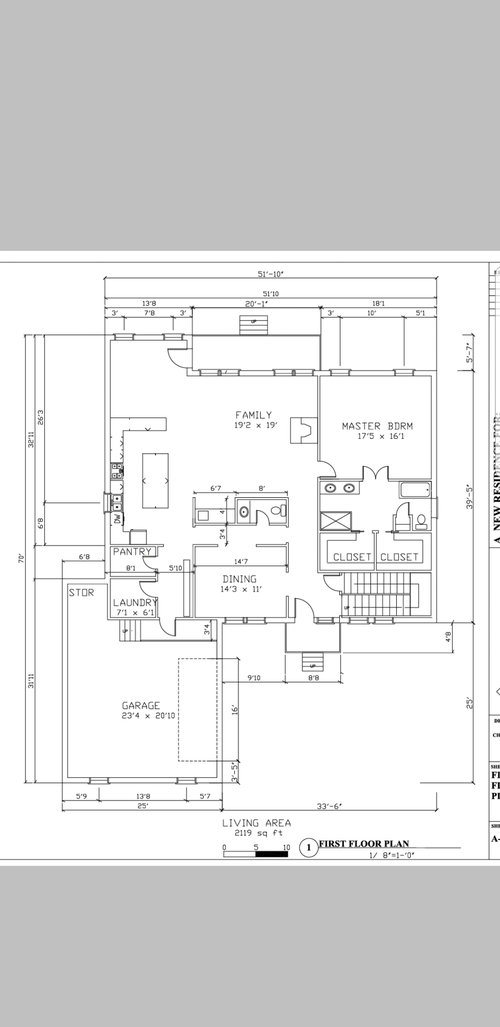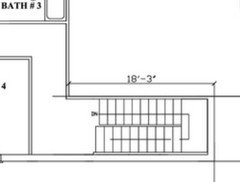unsure of floor plan
T Bull
6 years ago
Featured Answer
Comments (46)
HKO HKO
6 years agoUser
6 years agoRelated Discussions
New home, higher altitude, unsure of garden zone
Comments (20)Your higher elevation than the valley means you will get a wider swing in temperatures during the day--so it may be 75 during the day and freeze at night when it doesn't freeze in the valleys. This makes the spring and fall a riskier time and likely a shorter growing season because of the wider daily temperature swings. At the same time, being higher up than the surrounding valleys, the winter lows and summer highs will probably be milder than in the lower elevations. Not sure how all this translates into gardening selections, other than select trees that are late bloomers and/or plant them on a north facing slope where they will come out of dormancy later in the spring. Ripening times will be a little later than in the valleys due to the lower heat units at your elevation, and you will need to cover your tomatoes a bit earlier than they do in the valleys in the fall....See MoreHouse elevation, Now I'm unsure about the style
Comments (24)I think the house will look great with all shingle siding, high quality 6 over 1 or 4 over 1 windows like in the drawing, the garage doors on the side, and substantial, well-proportioned decorative trusses under the gables. I think (except for the siding choices) the photos where these elements are missing look much worse than the elevation drawing. If you are looking for simple and timeless I think the roof lines might be a little busy and the decorative trusses might be a bit much, but in 2008 they look good to me. re: those dream picures I like them too. Unofortunately I don't think you will achieve that effect if brick siding strains the budget. A poster called allison0704 (?) built a gorgeous home that reminds me of you photos. She achieved that effect, but her $/sf had to have been very high. I suggest you look at shingle-style homes. They are more authentic becasue they are an American style, they are timeless (as much as anything can be), and you can choose various levels of finishes and degree of interior decoration without sacrificing the overall effect. For example, moderate price maple cabs with a bit of a shine from a big box store would look OK in a simple shingle style house with painted trim. They would look really cheap and out of place in a grand manor. If stained woodwork is a dealbreaker for you this might not be a great option. Have you seen that Stern dream home from Southern Living that MIghty Anvil has posted in the past? Check that out....See MoreUnsure of best furniture placement
Comments (5)It maybe could be. I agree that it may just be too large. Unfortunately, my husband probably won’t negotiate on the tv, so that will have to stay for now. I’ve attached a picture of our floor plan. With our island being so big, it just ends up being a strange space in the family room....See MoreBathroom demolished and unsure if the rebuild is being done correctly
Comments (1)What exactly is the scope of work? Who is doing the work? Licensed and insure? Type of contractor? Architect or design involved? What material is being used on the remodel? Pictures of the current work? Progress pictures? Inspiration pictures?...See MoreT Bull
6 years agoUser
6 years agoMark Bischak, Architect
6 years agolast modified: 6 years agoT Bull
6 years agoUser
6 years agoSuru
6 years agodoc5md
6 years agoUser
6 years agoMark Bischak, Architect
6 years agoUser
6 years agocpartist
6 years agoT Bull
6 years agoUser
6 years agoT Bull
6 years agocpartist
6 years agotcufrog
6 years agoMark Bischak, Architect
6 years agoMrs Pete
6 years agolast modified: 6 years agoUser
6 years agoILoveRed
6 years agoILoveRed
6 years agoVirgil Carter Fine Art
6 years agoUser
6 years agoT Bull
6 years agoT Bull
6 years agoVirgil Carter Fine Art
6 years agoT Bull
6 years agobeckysharp Reinstate SW Unconditionally
6 years agoMrs Pete
6 years agolast modified: 6 years agorrah
6 years agoMark Bischak, Architect
6 years agolast modified: 6 years agoMark Bischak, Architect
6 years agocpartist
6 years agoUser
6 years agohomechef59
6 years agolast modified: 6 years agorockybird
6 years agoT Bull
6 years agoT Bull
6 years agoNidnay
6 years agobry911
6 years agoMark Bischak, Architect
6 years agobeckysharp Reinstate SW Unconditionally
6 years agocpartist
6 years agolast modified: 6 years ago
Related Stories

DECORATING GUIDES15 Ways to Create Separation in an Open Floor Plan
Use these pro tips to minimize noise, delineate space and establish personal boundaries in an open layout
Full Story
LIVING ROOMSLay Out Your Living Room: Floor Plan Ideas for Rooms Small to Large
Take the guesswork — and backbreaking experimenting — out of furniture arranging with these living room layout concepts
Full Story
ARCHITECTUREDesign Workshop: How to Separate Space in an Open Floor Plan
Rooms within a room, partial walls, fabric dividers and open shelves create privacy and intimacy while keeping the connection
Full Story
REMODELING GUIDESRenovation Ideas: Playing With a Colonial’s Floor Plan
Make small changes or go for a total redo to make your colonial work better for the way you live
Full Story
REMODELING GUIDESLive the High Life With Upside-Down Floor Plans
A couple of Minnesota homes highlight the benefits of reverse floor plans
Full Story
DECORATING GUIDESHow to Create Quiet in Your Open Floor Plan
When the noise level rises, these architectural details and design tricks will help soften the racket
Full Story
DECORATING GUIDES9 Ways to Define Spaces in an Open Floor Plan
Look to groupings, color, angles and more to keep your open plan from feeling unstructured
Full Story
BATHROOM MAKEOVERSRoom of the Day: Bathroom Embraces an Unusual Floor Plan
This long and narrow master bathroom accentuates the positives
Full Story
BEDROOMSStyling Your Bedroom: The Corner Bed Floor Plan
Put the bed in the corner for a whole new angle on your furniture arrangement
Full Story
REMODELING GUIDES10 Things to Consider When Creating an Open Floor Plan
A pro offers advice for designing a space that will be comfortable and functional
Full Story









bpath