finalized our selections for our new build!
User
6 years ago
Featured Answer
Sort by:Oldest
Comments (29)
User
6 years agokelleg69
6 years agoRelated Discussions
Finally ... our new bathroom!
Comments (30)I'm getting back to this REALLY late, so I apologize for that. Just in case anyone is still looking for answers on the questions asked, here goes: - Runtal Neptune towel warmer: I love it when it's working. Seriously I. LOVE. IT. Unnaturally. It's by far my favorite upgrade we did in our entire house renovation. But we've had issues with it. It just stopped working after using it for about 6 months. We sent it back and they fixed it and it came back (they paid for shipping and it was very easy). Six months later it broke again. Even though it was technically out of warranty at this point (which is irritating that it's only a year warranty), I called and they were very apologetic, and said they had an older version that had these problems and they thought they had gotten them all off the market by the time I bought mine. They sent me a new one within a week or two. So I love Runtal's customer service and I love that damn towel warmer like it was my child. - Teak floor in shower: why have it? Well, frankly, just cuz it's cool and I like the look. Well, it also feels amazing under your feet. It's hard to describe but it's very, very comfortable to stand on. For me, it's worth it because I really like the look and the feel. But I will say, it's a bit more work. I take it out about every 4-5 months and pressure wash or scrub it and if necessary apply another coat of teak oil. But it does get kind of gross under there. If I don't lift it up and scrub every few weeks it can be a bit of chore. And for some people that might not be very appealing. For me, I feel like it makes the bathroom (along with the towel warmer) so I'm ok with the tradeoff of a bit more work....See MoreWe're finally done choosing our finishes for the new house! Pics!
Comments (10)rufinorox- They are actually Whirlpool appliances! I would have preferred Kitchen Aid or Frigidaire, but the builder (it's a new build) doesn't offer. Thanks! jsweenc- I figured out that I am fine choosing as things go along. Choosing floors, having those down, choosing what comes next, having that in.... But all at once on small samples kicked my butt!!! But, we're happy! Thanks!...See MoreFinally! Here is our new olde kitchen...
Comments (50)Beautiful choices, Mark. There is a local place near me comprised of historic, restored buildings (1900-ish rather than 1700-ish), and I am drawn every time we visit to the kitchens recreated in these houses. They are very similar to what you've put together (cruder, however, as these are simple prairie homes). Storage requirements were much less: they had no fancy implements, and food storage was limited to few basic ingredients. As for counter space - they didn't know they needed it :). I would lean more towards this direction, but DH thinks I'm cracked. The one thing that would drive me crazy is the lack of landing for dirty dishes/clean dishes around the sink. I have that problem now, except that I do have some space....See MoreOur new build from heck (insert expletive here)
Comments (97)@lyfia It will not impact us moving in or anything, but it is an issue if the lien claimant(s) decide to file to enforce the lien, which they have 6 months to do. If we're not able to convince the lien claimant(s) that we've already paid. Then this thing would go to trial. The courts would decide who, if anybody, we have to pay and how much. At least that's how I understand it. I do hope that we can successfully get the liens off without going to trial. We will see.. Today we received another lien notice...for $26K for cabinets and countertops. I guess I should probably shut up now. It looks like this could blow up legally and I don't want to post anything that could be used against me.......See Morecpartist
6 years agobpath
6 years agoPPF.
6 years agoUser
6 years agoUser
6 years agoUser
6 years agorrah
6 years agocpartist
6 years agolshack17
6 years agoMark Bischak, Architect
6 years agoMark Bischak, Architect
6 years agolast modified: 6 years agomillworkman
6 years agolast modified: 6 years agoUser
6 years agochicagoans
6 years agoLori Wagerman_Walker
6 years agodsnine
6 years agoLiz Lemon
6 years agoNidnay
6 years agoUser
6 years agowysmama
6 years agoUser
6 years agokriii
6 years agonancyjwb
6 years agolast modified: 6 years agomillworkman
6 years agoUser
6 years agoMark Bischak, Architect
6 years agolast modified: 6 years ago
Related Stories

CONTRACTOR TIPSBuilding Permits: The Final Inspection
In the last of our 6-part series on the building permit process, we review the final inspection and typical requirements for approval
Full Story
CONTRACTOR TIPSBuilding Permits: What to Know About Green Building and Energy Codes
In Part 4 of our series examining the residential permit process, we review typical green building and energy code requirements
Full Story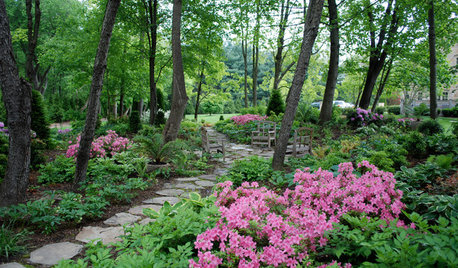
GREEN BUILDINGBuilding Green: How to Design a Healthier Landscape
Plant selection, water management, fire-prevention measures and more can ensure that your landscape is good for the planet and for you
Full Story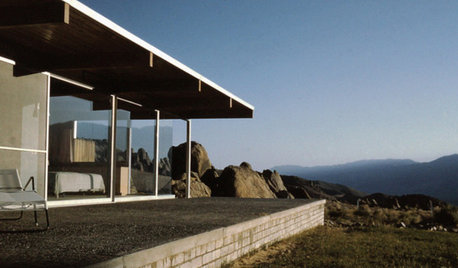
EVENTSA Film Festival Explores Buildings and the Lives They Touch
Sneak a peek at 5 selections from the annual Architecture & Design Film Festival — playing in New York, L.A. and Chicago
Full Story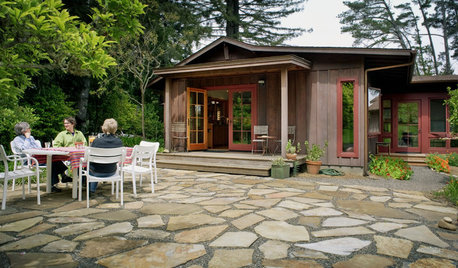
GREEN BUILDINGBuilding Green: The Paths, Beds and Decks That Define Your Landscape
You can make your outdoor area more sustainable by carefully designing your hardscape and selecting materials
Full Story
CONTRACTOR TIPSYour Complete Guide to Building Permits
Learn about permit requirements, the submittal process, final inspection and more
Full Story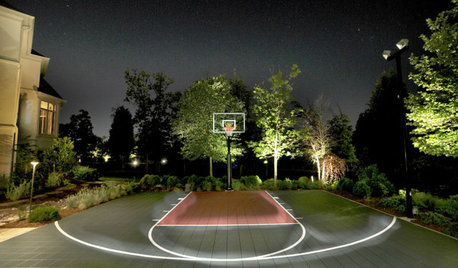
GARDENING AND LANDSCAPINGBe a Good Sport: Build a Backyard Basketball Court
With March Madness in the air, be the coolest parent ever or live out your own hoop dreams with a slammin' basketball court
Full Story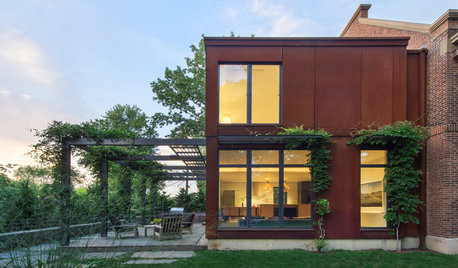
ARCHITECTUREHow to Select the Right Exterior Finishes for Your Modern House
When choosing your new home’s exterior finishes, consider location, maintenance and natural aging
Full Story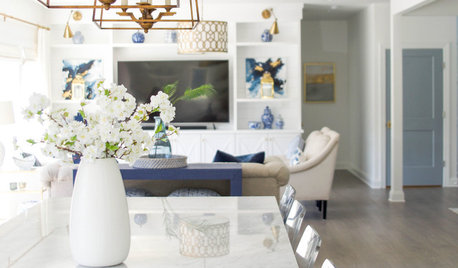
MY HOUZZSoothing Blues and Whites in a Virginia New Build
Clean coastal-inspired style, statement wallpaper and custom woodwork mark the home of a decorator and a contractor
Full Story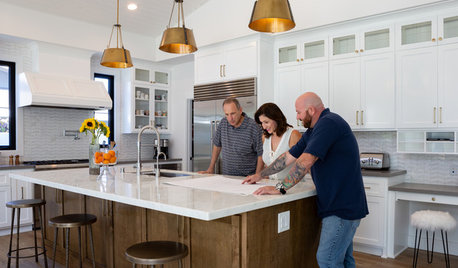
LATEST NEWS FOR PROFESSIONALS8 Reasons to Consider Going Design-Build
Three design-build principals share why a one-stop shop works well for their clients and themselves
Full Story


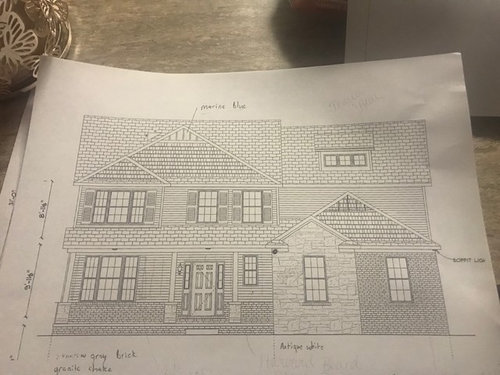
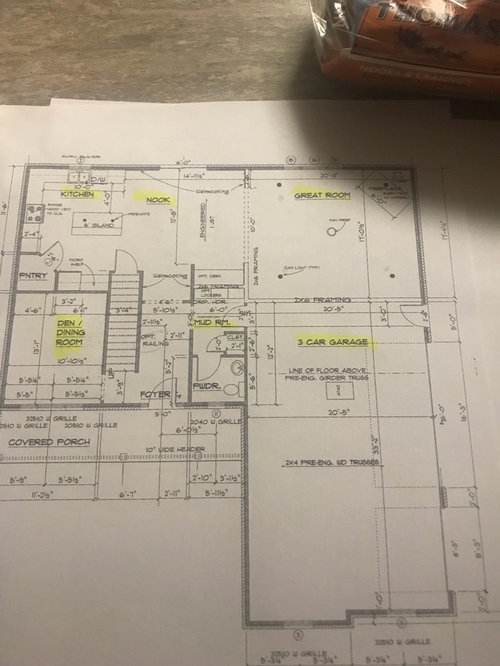


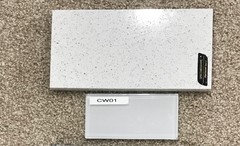


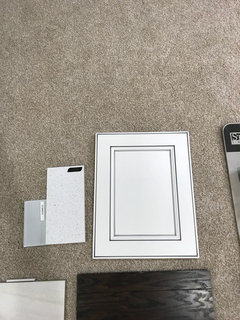
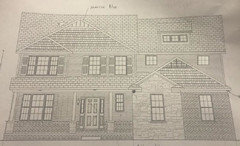

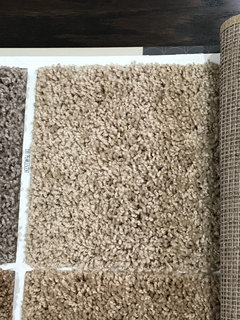





Ryan Snow