Kid-friendly Design
jehaller
6 years ago
Featured Answer
Sort by:Oldest
Comments (28)
Related Discussions
Need suggestions for kid friendly ground
Comments (9)The higher end fake grass substitutes are not cheap to install either... I'd suggest that bark mulch is the most practical, and if you lay it over compacted earth sloped to drain as if for a patio, with weed fabric on top and 3 to 5 inches of bark it should work fine. You will have the incidental bark mulch getting tracked into the house, depending on the coarseness of bark you choose. You probably will only need to top of with new every other year or so. If this mulch is in a full sun location, no need to worry about mold, unless it doesn't drain well....See Morekid friendly furniture
Comments (1)oops, I linked the wrong Jocelyn table (the last one). The one i am considering is $349 and 63-94.5". I would prefer the unextended table to be a little more than 63" so this is not ideal for us but still an option. Who else sells this style of furniture, other than Scandinavian Designs/Dania?...See Morehow kid-friendly is cork flooring and valuable to resell?
Comments (9)Another thread back from the dead! I've been doing a lot of research on cork, and am waiting for two more sampes to arrive, to compare with the ones I already have. For kitchen use, Opinions are a bit mixed. While the experts seem to universally caution against it, there have been some posters in the kitchen forum that have it and like it. The Duro Design cork floor page doesn't mention kitchens, but says their floors are un-affected by humidity, making it perfect for spas. Wicanders offers a new type of finish on some products, supposed to make it non-slip and warranties for 5 years in commercial applications, 15 in redidential. Specifically mentions that it is installed in kitchens, doesn't necessarily mean its a good idea. Since the cork itself is fairly water proof [much, MUCH more so than the hardwood so many people use] the material itself if pretty good. But the seams in the cork can allow moisture to penetrate to the core of an engineered floor, or the sub-floor on a glue down. It won't wear as good as a well laid tile [but really, nothing does]. Maybe that's why the floor stores discourage it......See MoreDog and kid friendly yard ideas
Comments (15)We don't have either kids or grandkids but do have/had experience with several different breeds of dogs (either our own dogs or dogs we dog-sit for friends and family). It looks like your kids are beyond/almost beyond the need for play structures so you can focus on the needs of the dogs. What we learned about dogs and creating a garden space that meets their needs include: - dogs like/need to patrol their territory boundaries - so put paths along the fence/property lines or the dogs will put them there themselves! We have found that dogs generally 'follow the path of least resistance' so don't usually invade garden spaces - but if they do, you likely need to make a path through the bed because it is in the way of their desired travel route! - dogs like to survey their territory from an elevated position - so make sure they have one! A deck or porch works fine; if there isn't one, a large/high flat rock would work as a substitute. - dog pee can cause fertilizer burns in the grass because the pee is effectively high-nitrogen fertilizer. To minimize damage, promptly 'flood' the spot with water to dilute the nitrogen to a beneficial level rather than one that causes burns. Also, if the dogs eat dry kibble, add water to it to ensure the dog is getting a good supply of water so the urine is dilute, not concentrated - but then make sure the dog gets to go outdoors regularly to ensure no accidents in the house! The paths we made are just bare soil (which is heavy clay here) with a topping of shredded bark mulch. In areas with drainage needs there is crushed gravel under the mulch. The paths are only 30-36" wide, which is functional for both the dogs and the people. Some pictures from various years/times of year of the backyard garden - and dogs - here: The overall plan (the red Xs are where trees were removed) The same sort of view with a light dusting of snow highlighting the paths: collie racing :-) High 'ground' that provides a survey point of view: The overall space in summer:...See MoreUser
6 years agojehaller
6 years agobluesanne
6 years agoMark Bischak, Architect
6 years agolast modified: 6 years agomiss lindsey (She/Her)
6 years agomiss lindsey (She/Her)
6 years ago
Related Stories
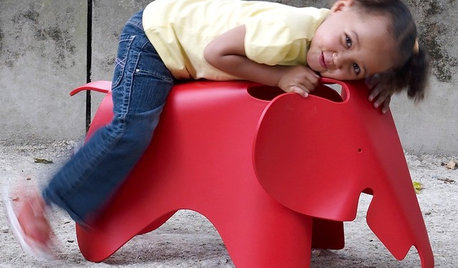
ACCESSORIES40 Design-Friendly Gifts for Modern Kids
Houzz Gift Guide 2010: Gifts to Inspire Feel-Good Fun, Creativity, and Even Clutter Control
Full Story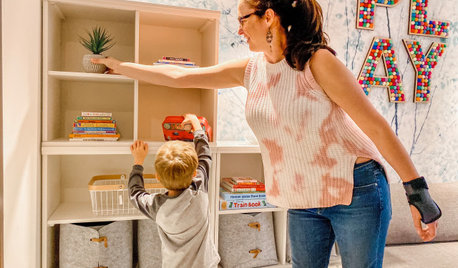
HOUZZ TV LIVE2 Designers Share Tips for Creating Stylish Kid-Friendly Rooms
In this video, Erin Coren and Lina Galvao talk durable fabrics, smart storage and other ways to design with kids in mind
Full Story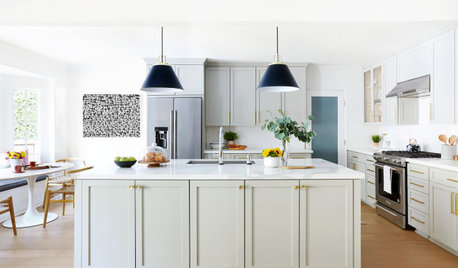
HOUZZ TV LIVEDesigner’s Family-Friendly Kitchen and Great Room
In this video, Amy Elbaum shows the storage and style details that create durable and fashionable spaces in her home
Full Story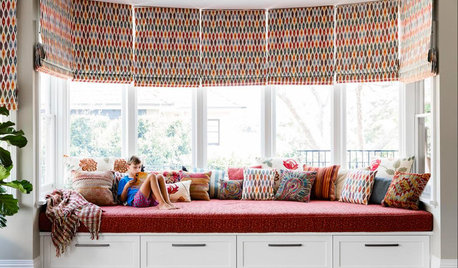
LIVING ROOMSAbracadabra! 9 Ways to Create a Kid-Friendly Living Area
A family room can be both functional and stylish with a few key design considerations
Full Story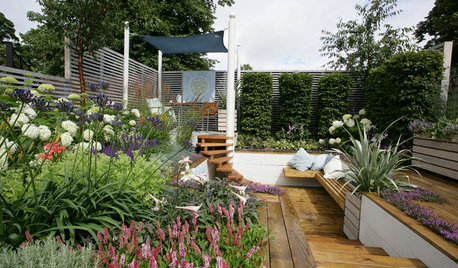
KIDS’ SPACES13 Steps to a Kid-Friendly Garden Adults Will Love Too
These fun design ideas can turn your outdoor space into an attractive children’s play zone
Full Story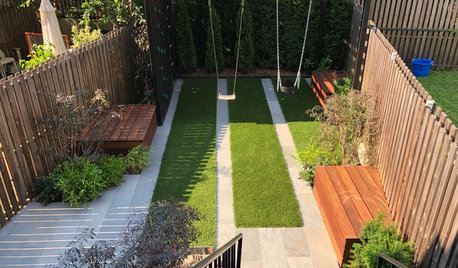
PATIO OF THE WEEKModern Kid-Friendly Backyard With a Small Playground
See how a landscape architect found on Houzz transforms a family’s backyard into a low-maintenance, park-like retreat
Full Story
LANDSCAPE DESIGNPatio of the Week: Peaceful and Surprisingly Kid-Friendly
A landscape architect works playground-like fun into a sophisticated Seattle garden
Full Story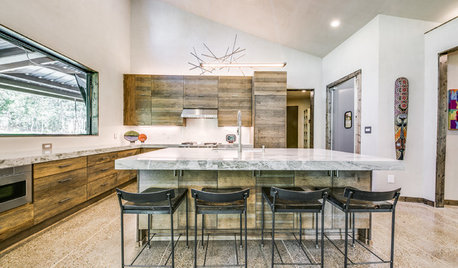
MODERN HOMESHouzz Tour: Builder Moves From Party House to Kid-Friendly Home
A Texas pro designs and builds a one-story home with a safe room and an unconventional layout just right for her family
Full Story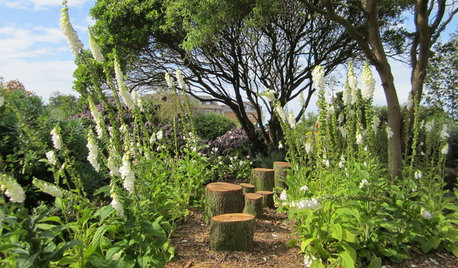
LANDSCAPE DESIGNGet the Kids Outside With Family-Friendly Backyard Ideas
Glean inspiration from 11 design ideas and activities that encourage outdoor family fun
Full Story


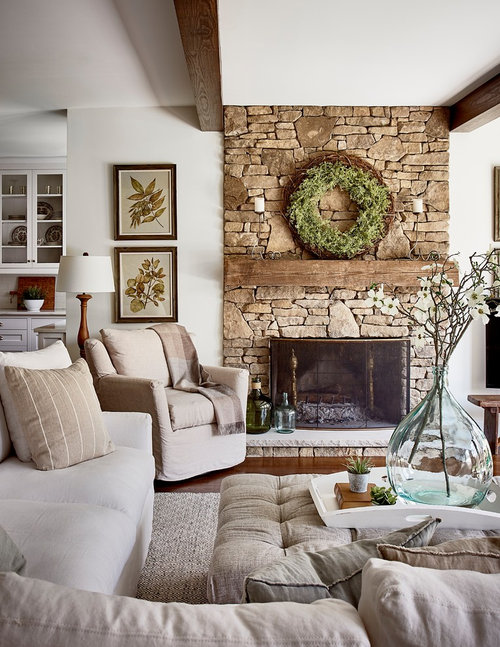
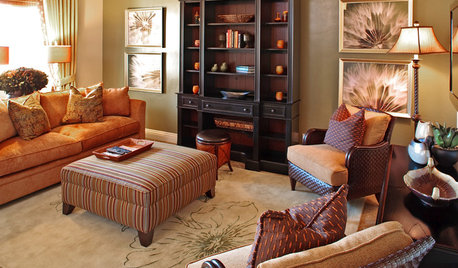





Virgil Carter Fine Art