What would you do with this odd kitchen addition?
Lisa Marie Conklin
6 years ago
Featured Answer
Sort by:Oldest
Comments (9)
Home Interiors with Ease
6 years agoLisa Marie Conklin
6 years agoRelated Discussions
Odd growth - what would you do? Pics.
Comments (6)THANK YOU SO MUCH! Oh, I could just reach through this computer and hug you! I have been so depressed this morning, wondering what fate may come to my precious roses (not just this particular plant). That makes sense, since it doesn't have the red growth that is usually present in the RRD pictures that I've seen, but it was so odd - I've never seen anything like it before. Thank you again! You have just made my day! :)...See MoreContractor Additional Charge�what would you do
Comments (10)Frankly, it sounds to me like your builder is giving you a cock & bull story. It is one thing to begin excavating (in a rocky area) and discover that there are large bolders underground that have to be removed. It is another thing entirely to be told that the lot had been filled with "unclean fill" that had to be removed and replaced with clean fill. So first off, I have to ask, how big is your lot and is it an "infill" city lot or in a relativly new development or out in the country on "virgin soil" which has only been farmed/ranched previously? If your lot had "unclean fill", it had to come from somewhere! I assume you're not building on an old dump site! If you are building in the city, have any of your neighbors ever been told their property was covered with "unclean fill"? I would find it impossible to believe that a single city lot would have so much "unclean fill" on it that it had to be entirely dug out and back-filled while none of the other lots around it have any problems what-so-ever!!! If several lots in the area have had unclean fill dumped on them, then you and your neighbors need to go in together on a "mass action" lawsuit against whoever did the dumping. If you are in a new development, I suppose it might be possible that the developers dumped unclean fill on the lots, covered them over with a layer of soil, then sold them as a buildable lots. But if so, you would have a case against the developer! Otherwise I find it difficult to believe that you would be able to buy a lot where illegal dumping had taken place without SEEING evidence on the surface of such dumping. Illegal dumpers don't take the time/effort to cover up their dumps with soil and grass! Okay, it is true that illegal dumpers might pour chemicals and other liquids on the surface and you wouldn't be able to see them when you bought - but it is unlikely that your builder would have noticed the chemicals either! If he is compaining about "unclean fill" then he is probably talking about stuff you would SEE when you started digging. Old asphalt/building materials/rusty old cars and stuff like that - not liquids! And if enough had been dumped that the entire lot needed to be dug up and refilled, you SHOULD HAVE SEEN SOMETHING ON THE SURFACE when you bought the property. Thus, if you are building on virgin soil (previousl farmed or ranched or left fallow) there is almost no chance that the lot was covered with "unclean fill." Maybe there was an old rusty fridge half-buried somewhere - but certainly nothing that would require a complete dig out and refill! I'd insist that my builder provide proof that there really was significant amounts of "unclean fill" that he had to remove. IF he removed unclean fill from your property, he would have had to dump it somewhere and to do so legally, he will have had to pay dumping fees AND the dump site will have records of what he dumped and how much. If there are no such records, then your builder is pulling a fast one. Next, if he proves to your satisfaction that there really was unclean fill that had to be removed, check your contract. I assume you have a fixed price contract? Look for contingency clauses regarding unexpected excavation costs. Some fixed price contracts allow builders to charge extra for "unexpected excavation costs". Some don't mention it. Usually you see the contingency clauses in areas that are rocky where it is, in fact, impossible to predict what is underground. But, in MOST areas, one lot tends to be very similar to the next and you shouldn't run into anything too unusual so there will be nothing in the contract allowing the builder to charge extra without a signed change order. If there is no contingency clause and no signed change order, you have every right to refuse to pay. That said, you might want to negotiate paying HALF and having the builder eat half with the proviso that, if you can locate the original dumper and win a suit against him (with builder's assistance), builder will get half the proceeds. But, if you're left with any doubt as to whether there really was a problem to begin with or whether builder is pulling a fast one to jack up his profit margin, I would seriously suggest putting a stop to the build immediately. You don't want to go forward with a builder who is dishonest. It will only get worse and worse. Better to cut your losses now if at all possible....See MoreOdd shaped kitchen with high ceilings--what to do??
Comments (1)If you haven't already, I suggest posting this on the "Discussions" side of Kitchens. This is the "Gallery" side that's more for finished kitchens and the like. The Discussions side of Kitchens is for on-topic discussions concerning kitchen remodels. You will most likely get many more responses over there. Good luck!...See MoreWould you do higher ceilings in a kitchen addition?
Comments (25)This image is terrible. Let us pretend that the dining and living rooms remain pretty much the same (with repairs and perhaps some short "wing" walls between them to separate a bit. The green line is the wall between new stuff and old--just how that will work depends on everything else. But I do want to have a real actual separation here, with doors and stuff. Or at least any permanently opened opening would be towards the rear. The mudroom in the original I think I would like to keep as is (but stick laundry in there--it'll fit fine). So doorways from there would go into the ex-kitchen, garage, and new kitchen. Behind the garage and between garage and house is the new kitchen, family room, bathroom, and small guest room. We're thinking of a more open concept here (hence the erased kitchen), with kitchen open to FR and spare room/bathroom tacked onto the back. (I'm sure our architect can make that work better than depicted here, with an actual roof and walls and better layout.) I'm confident we can work out minor details (like laundry flow) once we get a general idea nailed down... But this concept appeals to us because it puts the noisy activities away from the bedrooms. And since there will be a separation between the old and new, it might not matter about a ceiling difference. The new roof is going to be in a new plane anyway so I'm not worried about it lining up on the outside. I realize this isn't going to be quite as nicely laid out as a new house built from scratch, or if I gutted it and started over, or if I just moved... And if it makes a difference, this house is oriented so that the "good bits" are in the back. It's based on that postwar mentality that the backyard is part of the living space and the front is where the car goes....See MoreHome Interiors with Ease
6 years agolast modified: 6 years agopalimpsest
6 years agoLisa Marie Conklin
6 years agoAurora Tee (Zone 6a)
6 years agolast modified: 6 years agoMrs. Gopher #BringBackSophie
6 years agoLisa Marie Conklin
6 years ago
Related Stories

BEFORE AND AFTERSKitchen of the Week: Bungalow Kitchen’s Historic Charm Preserved
A new design adds function and modern conveniences and fits right in with the home’s period style
Full Story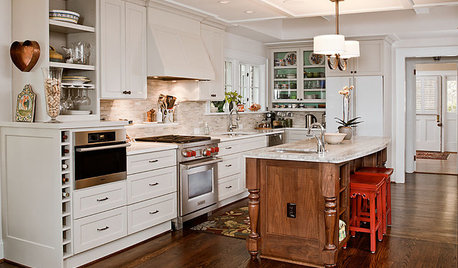
KITCHEN DESIGNKitchen of the Week: Smart, Elegant Atlanta Addition
Controlling traffic flow and conquering clutter topped the priorities list for this 1980s-era Georgia kitchen
Full Story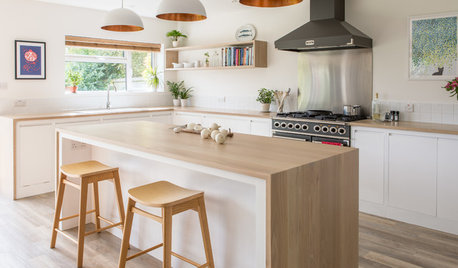
KITCHEN DESIGNOdd Walls Make Way for a U-Shaped Kitchen With a Big Island
American oak and glints of copper warm up the white cabinetry and open plan of this renovated English kitchen
Full Story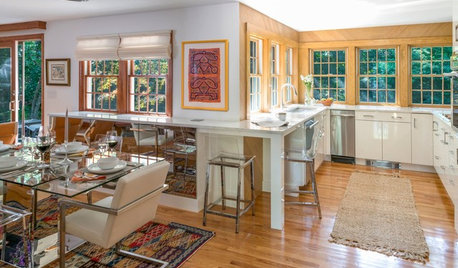
KITCHEN DESIGNAn Addition Brings Light and Style to a Cape Cod Kitchen
Window walls and glossy white cabinets make this Massachusetts space modern, homey and bright
Full Story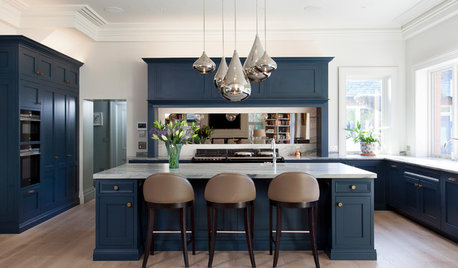
KITCHEN DESIGNA Sophisticated Kitchen for an Open-Plan Addition
Smart cabinetry and luxurious finishes give a London cooking, dining and living space enduring style
Full Story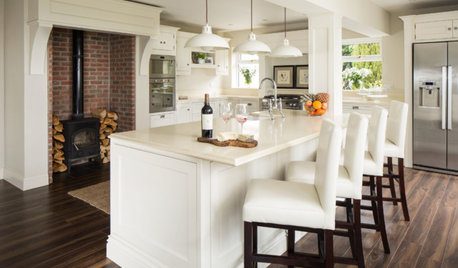
KITCHEN OF THE WEEKA Bright Kitchen Addition With a Wood-Burning Stove
This family gathering spot offers ample storage and spectacular views of Ireland’s Blessington Lakes
Full Story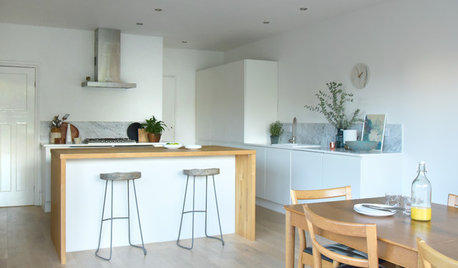
HOMES AROUND THE WORLDHouzz Tour: Bright Kitchen Addition Becomes a Family’s Hub
A home in England gets a glass-enclosed cooking and dining area and a spacious new master bedroom
Full Story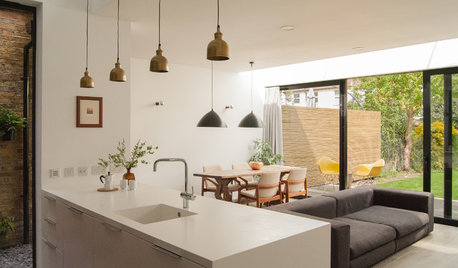
KITCHEN DESIGNLight and Bright Kitchen Addition Extends Into the Backyard
Adding a kitchen and dining area in back creates an open, peaceful living space with garden views
Full Story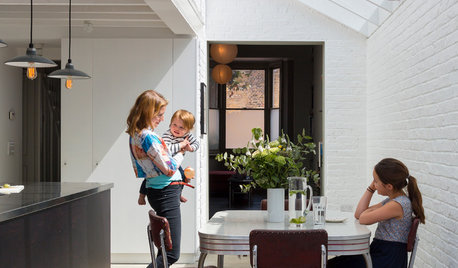
ADDITIONSRoom of the Day: A Light-Filled Loft-Style Kitchen Addition
A period London property embraces industrial style and exposed materials with an open-plan layout
Full Story




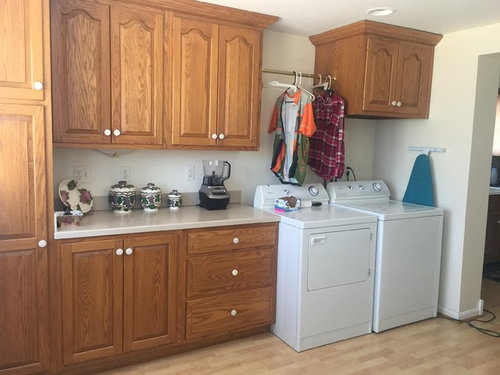
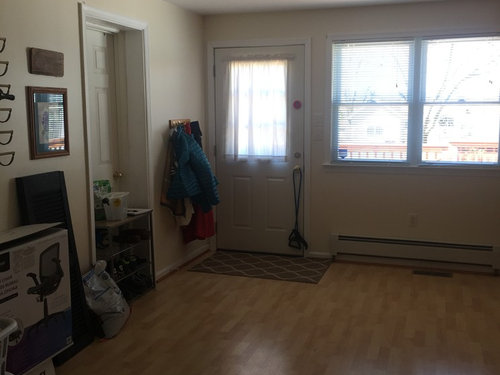




Fori