Raising Foundation On New Build
David Thomas
6 years ago
Featured Answer
Sort by:Oldest
Comments (67)
David Thomas
6 years agojmm1837
6 years agoRelated Discussions
Siting and building new raised beds
Comments (5)Michaelg, where I am in S. Louisiana with heavy clay soil, raised beds are a necessity. It's strange--my yard is only about 150 feet deep--the front yard drains very well but the backyard is always so soggy after a rain. Of course days when it might rain in excess of 3-4 inches are a semi-regular occurrence here, and the last half of my backyard fills up like a swimming pool, especially along the back fence. If I dig a hole when it's dry and fill it with water, it will completely drain within 2-3 hours. Not great drainage, but not terrible with heavy clay. On Friday, we had a "gullywasher" of 3+ inches and the lake formed. Got another 1/2 inch the next day. Most of it has drained out of the grass area, but the holes where I pulled out the roots of some large Sweet Viburnum bushes are still totally full. The funny thing is, the Viburnum bushes that were in the wettest part of the yard grew like gangbusters, and there is even a Parkinsonia aculeata (Jerusalem Thorn) in the area with great growth, and that is really an arid climate tree. Maybe the drainage isn't as bad as I think? I really wanted to put a bed for roses along this wet back fence too, so a raised bed is absolutely critical here. I am embarrassed about how the yard looks now, but I'll take some pics so you can see what I'm working with....See MoreNeed advice landscaping raised foundation
Comments (13)Ok, let me try to explain more clearly. Yes, it's a slab foundation and all that rock around the perimeter is, actually, leftover base material from the construction of the slab. So, at one end of the house, my slab is about 6" above the natural dirt ground; but one the opposite side of the house, the slab is more than 3' above the dirt. So, basically, the house is sitting up on a mound of base material. When you walk out our front or back door, and hit the end of the porch(es) you step off onto that base material and it slopes rather dramatically downward, to the natural dirt/grade. That's why I call it a raised foundation. I thought the pictures show that the foundation (and the house on top of it) are perched up pretty high of the natural ground One option would be to truck in a bunch of dirt and pile it on top of the rock base material and smooth it out to blend into the natural grade of the land. That will take a BUNCH of dirt, though. I'm trying to figure out an economical way to landscape the perimeter of the house, with the least effort possible. I need to leave that base material where it is, though, to keep water running off and away from the foundation - per the foundation builder's suggestion. Yes, we are VERY rural in S. Texas. The tank in the picture is a liquid propane tank. Hope this helps people understand. I could sure use some suggestions....See MoreBuilding a new house - Foundation
Comments (8)I read on a different post the whole thing will look small until you no longer have sky for a roof. Ours is staked and getting dug out Friday. I sat my camp chair in the LR and said how is this going to work?! Honey go lay on the ground where our bed will be. Does that wall look too close to your feet? Everything looks tiny to me! It might help to measure the space you're in while you wait. 🤷...See MoreNew build - big crack in foundation?
Comments (10)Big is a relative term. Is it big as in LONG? Like 10’ feet long? Or big as in spread WIDE APART, dividing two areas of concrete with a chasm? i assume you are talking about a flat horizontal surface - the floor. No?...See MoreDavid Cary
6 years agolast modified: 6 years agocpartist
6 years agolast modified: 6 years agoPatricia Colwell Consulting
6 years agoGN Builders L.L.C
6 years agoworthy
6 years agolast modified: 6 years agoUser
6 years agoClaire Pope
6 years agoworthy
6 years agolast modified: 6 years agodeegw
6 years agolast modified: 6 years agoGN Builders L.L.C
6 years agoUser
6 years agoUser
6 years agocpartist
6 years agoUser
6 years agoathomeoncc
6 years agoClaire Pope
6 years agoKaillean (zone 8, Vancouver)
6 years agodeegw
6 years agolast modified: 6 years agoUser
6 years agoedenchild
6 years agoUser
6 years agojmm1837
6 years agoUser
6 years agocpartist
6 years agoKaillean (zone 8, Vancouver)
6 years agolast modified: 6 years agoILoveRed
6 years agoILoveRed
6 years agopartim
6 years agolast modified: 6 years agoUser
6 years agoGN Builders L.L.C
6 years agoILoveRed
6 years agoedenchild
6 years agolast modified: 6 years agomiss lindsey (She/Her)
6 years agoUser
6 years agomiss lindsey (She/Her)
6 years agoUser
6 years agoDavid Thomas
6 years agoGN Builders L.L.C
6 years agoUser
6 years agopartim
6 years agoRaiKai
6 years agolast modified: 6 years agosuezbell
6 years agojmm1837
6 years agojust_janni
6 years agolast modified: 6 years agoSuru
6 years agoGN Builders L.L.C
6 years agoVirgil Carter Fine Art
6 years ago
Related Stories
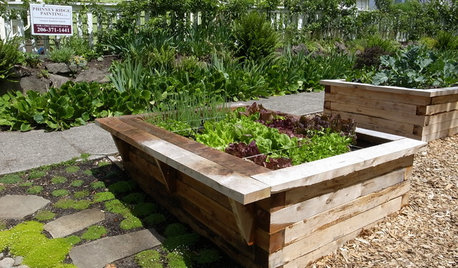
FARM YOUR YARDHow to Build a Raised Bed for Your Veggies and Plants
Whether you’re farming your parking strip or beautifying your backyard, a planting box you make yourself can come in mighty handy
Full Story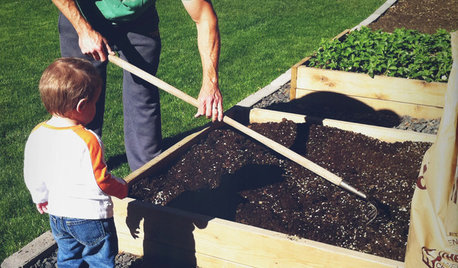
GARDENING AND LANDSCAPINGBuild a Raised Bed to Elevate Your Garden
A bounty of homegrown vegetables is easier than you think with a DIY raised garden bed to house just the right mix of soils
Full Story
CONTRACTOR TIPSBuilding Permits: What to Know About Green Building and Energy Codes
In Part 4 of our series examining the residential permit process, we review typical green building and energy code requirements
Full Story
GARDENING AND LANDSCAPINGRaise Backyard Chickens Without Ruffling Neighbors' Feathers
Before you build a coop in the backyard, follow these strategies to help keep your neighbors from squawking
Full Story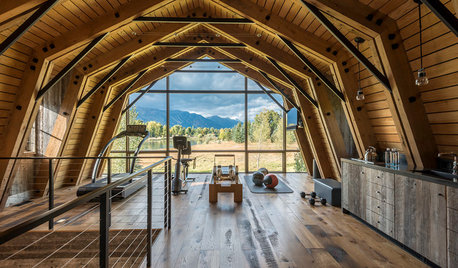
BARN HOMESReimagined Barn Raises the Bar in Wyoming
This striking building — with guest quarters, exercise area and garage — has a wall of windows opening to mountain views
Full Story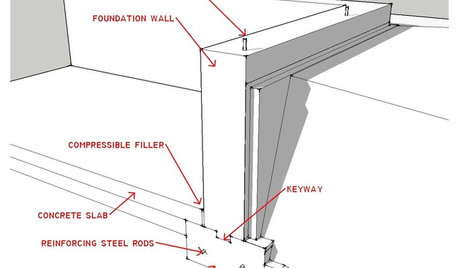
ARCHITECTUREKnow Your House: What Makes Up a Home's Foundation
Learn the components of a common foundation and their purpose to ensure a strong and stable house for years to come
Full Story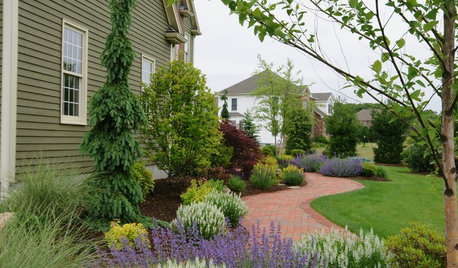
CURB APPEAL8 Twists on Foundation Plantings
Up your home’s curb appeal with house-side plantings that soften borders and add flair to your landscape
Full Story
GARDENING GUIDESWhat to Do This Fall to Build Healthy Garden Soil
Take advantage of the cool season to improve soil texture and replenish nutrients
Full Story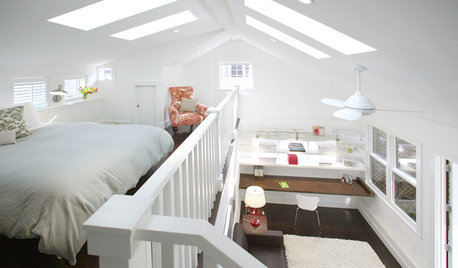
REMODELING GUIDESRaising the Bar for Vaulted Ceilings
Slanted Ceilings: Opportunities for Skylights, Desks or Sleeping Nooks
Full Story


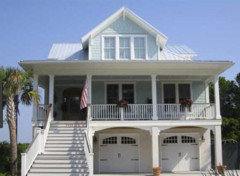


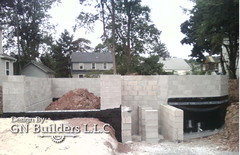

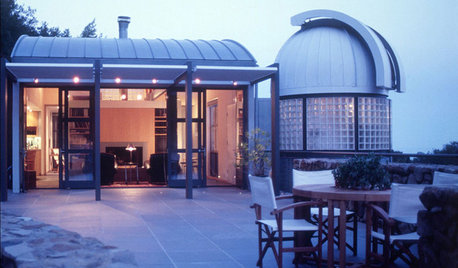



deegw