Thoughts on Master Bathroom layout
Matt McLagan
6 years ago
Featured Answer
Comments (13)
Matt McLagan
6 years agoRelated Discussions
Thoughts on a counter top for my master bathroom vanity.....
Comments (1)You can see what I used with my calacatta gold honed tile and dark wood, furniture-style vanity: leathered antique brown, which is really more of a grayish brown color. I didn't want to use marble on the counter for maintenance reasons and because I couldn't find one that matched or coordinated well with the floor (even other calacatta's didn't look right). I also considered a gray limestone from Greece, but, again, the maintenance problems....See MoreBathroom layout... thoughts?
Comments (4)Thanks for the replies! The pitched ceiling is the wall on the drawing that contains the vanity and linen tower. The height of the wall where it meets the ceiling is 70". The wall tile squares are 6" each. I'm very short so the mirror will be low and our vanity will be lower as well. We plan to repurpose an antique buffet or console table and use a vessel sink. Would this be enough height for a vanity of this type and small mirror? My main reasoning behind moving the tub was the view we have from the house. This window overlooks a small private lake and is such a great view I wanted to relax looking out. I did draw a large shower in at 36x48 and could take some off the shower for more room near the tub. I drew it at 21" because that is code for bathroom clearance in MN. Hubby was already happy as we have a 32x32 right now so anything larger than that he said he would be happy with....See MoreBathroom layout idea with 2 small bathrooms - including measurements
Comments (19)The "regular" bath layout that jensbride posted first is very similar to what our DD & DS shared for years and worked very well. The door, however, was a pocket style and placed directly across from the toilet. This allowed the vanity to be scooted around the corner to take up the whole wall. It leaves the toilet close to the tub, but with lots of elbow room. Our kids just learned to keep the door partially closed when the bath wasn't in use due to the "view"....See MoreBathroom Layout: jack-n-jill + laundry. Thoughts?
Comments (11)Given that it's not actually a jack-and-jill then I'd just pick one of the two door options and ditch the other. (I'd choose the one opening to the bedroom, but either works.) Agreed that 24" isn't enough space between the shower and vanity even if it's technically to code--we will have 30" and even that feels tight. And would definitely try to get the laundry out of there if this is part of a larger living space. Depending on what's happening on the other side of the wall on the right, you might be able to open the laundry space up to that room in a closet, or otherwise place it somewhere that's not right next to the toilet. It would probably help to see the whole floor plan (and maybe what is there now, too)....See MoreMatt McLagan
6 years agoMatt McLagan
6 years agoMark Bischak, Architect
6 years agoVirgil Carter Fine Art
6 years agoMark Bischak, Architect
6 years ago
Related Stories

BATHROOM DESIGNRoom of the Day: New Layout, More Light Let Master Bathroom Breathe
A clever rearrangement, a new skylight and some borrowed space make all the difference in this room
Full Story
BATHROOM DESIGNBathroom of the Week: Light, Airy and Elegant Master Bath Update
A designer and homeowner rethink an awkward layout and create a spa-like retreat with stylish tile and a curbless shower
Full Story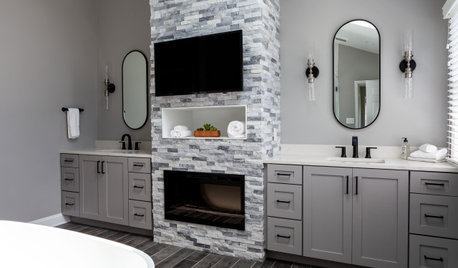
BATHROOM DESIGNBathroom of the Week: A Smarter Layout With a TV and Fireplace
A designer transforms a Pennsylvania couple’s cramped and dated master bath into an airy retreat with relaxing amenities
Full Story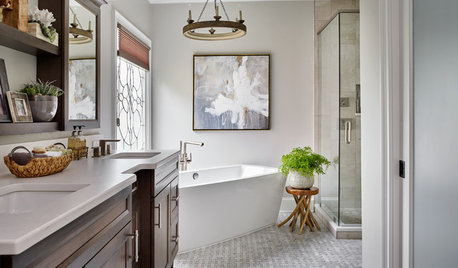
MOST POPULARBefore and After: Bathroom Keeps Layout but Gets a Whole New Look
See how a designer turns a master bathroom into a luxurious retreat for a couple in Georgia
Full Story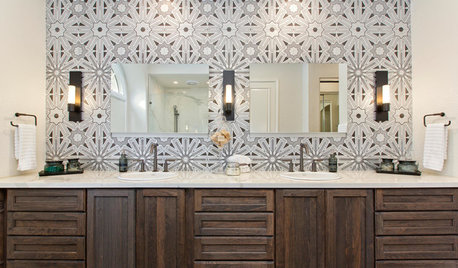
BATHROOM MAKEOVERSRoom of the Day: Art Deco Tile Dazzles in a Master Bathroom
A reconfigured layout creates a pleasing flow, lots of storage and better function
Full Story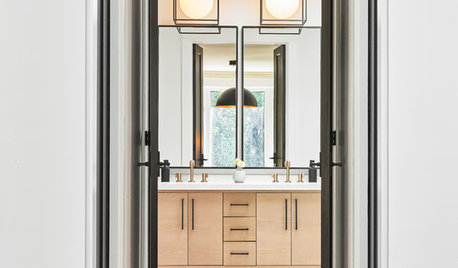
BEFORE AND AFTERSBefore and After: Master Bathroom Gains a 5-Star Hotel Feel
Carefully edited materials and a strategic layout give this master bathroom the look and vibe of a resort retreat
Full Story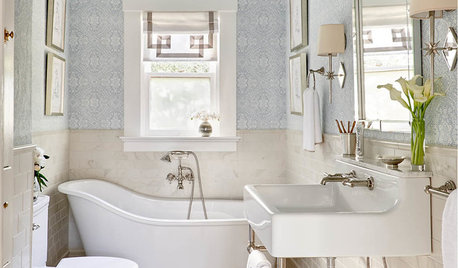
BATHROOM MAKEOVERSRoom of the Day: A Luxury Master Bathroom With a Historic Feel
A Napa, California, couple overhaul the only bathroom in their first home to replace a clunky layout and unwelcoming finishes
Full Story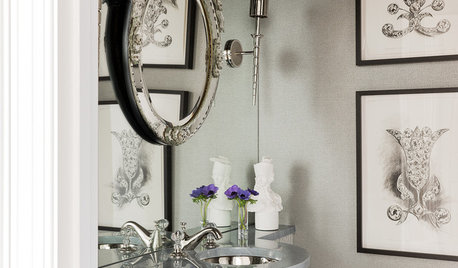
BATHROOM DESIGN8 Bathroom Mirror Ideas You Might Not Have Thought Of
Consider these solutions for awkward layouts or to just bring a little fun
Full Story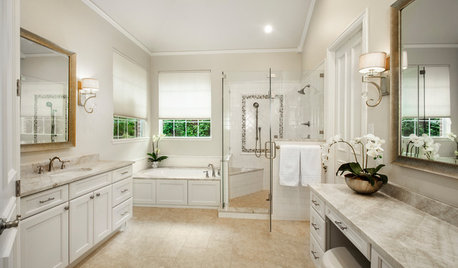
BATHROOM MAKEOVERSBathroom of the Week: Timeless Style Updates a ’90s Master Bath
A designer gives a Dallas couple’s bathroom a smarter layout, new vanities, quartzite countertops and more
Full Story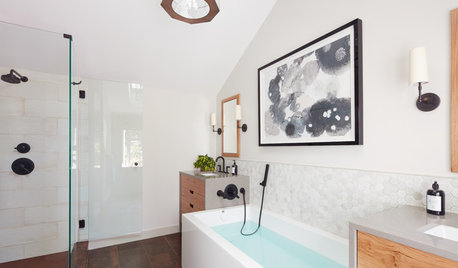
BEFORE AND AFTERSNew Layout Takes Master Bath From Awkward to Awesome
A freestanding bathtub, textured tile and natural wood make design waves in this coastal Massachusetts bathroom
Full StorySponsored
Columbus Area's Luxury Design Build Firm | 17x Best of Houzz Winner!




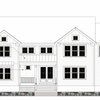
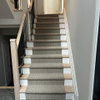


bpath