We are installing a 30" induction cooktop in front of a window
Joe Layne
6 years ago
last modified: 6 years ago
Featured Answer
Sort by:Oldest
Comments (50)
Patricia Colwell Consulting
6 years agoJoe Layne
6 years agoRelated Discussions
Induction cooktop in front of windows?
Comments (10)Those houzz images seemto have jnspired numbers of folks to adopt the layout you are considering. Have you seen these older GW threads? http://ths.gardenweb.com/forums/load/kitchbath/msg1222462528548.html http://ths.gardenweb.com/forums/load/kitchbath/msg0122562722892.html I know of no provision in any fire codes or the IRC which would prohibit anybody from placing an induction cooktop or range in front of a window in a residence. Bear in mind that you have to respect the directions amd distances specified in your stove or cooktop's installation instruction. Also, we've all seen kitchen designs for decades that have placed cooktops beneath pass-throughs and behind breakfast bars and such. That strikes me as no different than a window. All that having been said, the actual content of the codes may not matter if you live in an area or town where Code enforcement is a bastion of the arbitrary, whimsical, and capricious. It always is a good thing to check with the local building department before they decide to inspect and charge you. And, of course, do not hang curtains on the window behind the stove or cooktp. This post was edited by JWVideo on Sun, Jun 23, 13 at 16:48...See MoreInstalling 30' rangetop where a 30' cooktop was
Comments (20)We replaced a 30" Jenn Air slide in range with a 36" Dacor rangetop. This meant that we had to have the granite cut. We had to purchase a base cabinet for beneath the rangetop. We also removed a 15" cabinet that was to the right of the range and made up the difference by installing a 9" pull out spice rack beside the new 36" base cabinet. The installation is in an island, so we didn't have to deal with upper cabinets. All in all, we are thrilled with the result. It wasn't cheap. Total installation cost was about $3000, which also included installation of a telescoping downdraft ventilation and reconfiguration of another cabinet to accomodate a new double wall oven....See MoreInstall non-Gagg oven under Gagg 30" induction cooktop?
Comments (11)^ ^ ^ meaning that the install / planning instructions don't show that configuration so it is not DESIGNED to have an oven placed below them. Some tops have been designed for that application , but not these. I have no idea if an oven, Gaggenau or otherwise, would physically fit underneath one. YOU can easily add and subtract up you overall cabinet height, the oven height, its cutout differential (if any), the countertop thickness, and allow for recessed cooktop install if you are going that route, and add in the necessary clearance to the nearest metal object (the oven) - and come up with a number that tells you whether a particular oven will fit or not. Me , my time is too valuable to tot up any of those numbers because at the end of the day Gaggenau doesn't sanction an oven below their induction tops. So, it'd be a moot point. My strong suspicion is that the cooling fan underneath these units cannot cope with the heat given off by an oven below them. You'll have to ask Gaggenau about what they will and will not warranty, but I'm pretty confident that an oven installed below this top will negate warranty consideration from them should you need it. This post was edited by xedos on Tue, Dec 17, 13 at 19:44...See Moreone 36" or two 30" induction cooktops?
Comments (6)Don't forget the electrical requirements of what you are proposing. A 36" hob will need a new 50 amp circuit, while two 30" ones will need 2 circuits. Add in the two circuits for the wall ovens, and you are talking 4 brand new circuits that pull a LOT lot of power? How big is your current breaker box? Would you have to upsize the service to the home to be able to do this? You're talking at least 160 amps out of a standard 200 amp service here if the wall ovens only need 30 amp circuits. That's borderline doable even in a new home. In an older home, you'll probably need all new panel, and maybe even a new service drop from the pole....See Moremama goose_gw zn6OH
6 years agoJoe Layne
6 years agoKaillean (zone 8, Vancouver)
6 years agolast modified: 6 years agoUser
6 years agoshead
6 years agoJoe Layne
6 years agoUser
6 years agoJoe Layne
6 years agoJoe Layne
6 years agoJoe Layne
6 years agoJoe Layne
6 years agoJoe Layne
6 years agoalex9179
6 years agoJoe Layne
6 years agoJoe Layne
6 years agoJoe Layne
6 years agolisa_a
6 years agochiflipper
6 years agolisa_a
6 years agolast modified: 6 years agolisa_a
6 years agolast modified: 6 years agolisa_a
6 years agoJoe Layne
6 years agolisa_a
6 years agolisa_a
6 years agoJoe Layne
6 years agolisa_a
6 years agolisa_a
6 years agoJoe Layne
6 years ago
Related Stories
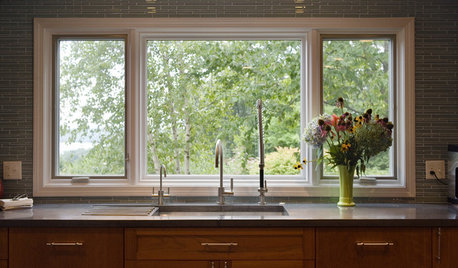
WINDOWSContractor Tips: How to Choose and Install Windows
5 factors to consider when picking and placing windows throughout your home
Full Story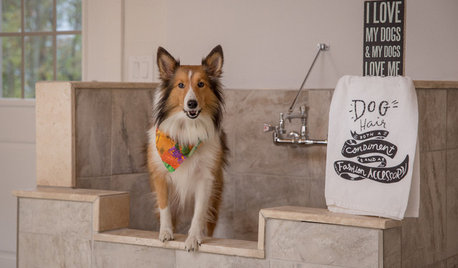
PETSHow to Install a Dog-Washing Station
Find out the options for pet showers and bathing tubs — plus whom to hire and what it might cost
Full Story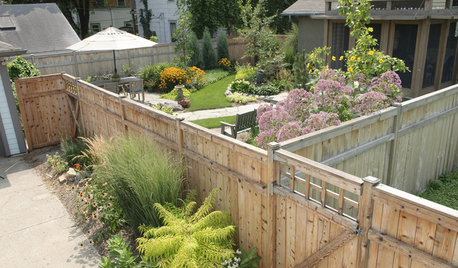
FENCES AND GATESHow to Install a Wood Fence
Gain privacy and separate areas with one of the most economical fencing choices: stained, painted or untreated wood
Full Story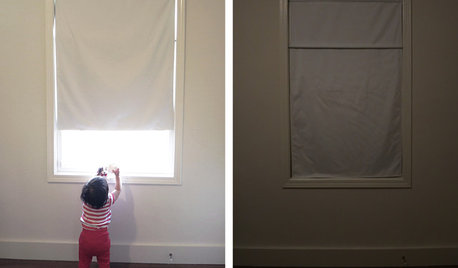
DIY PROJECTSHow to Make a Top-Down, Bottom-Up Window Shade
Block light and control privacy high or low with a no-frills magnetic covering you can whip up for less than $30
Full Story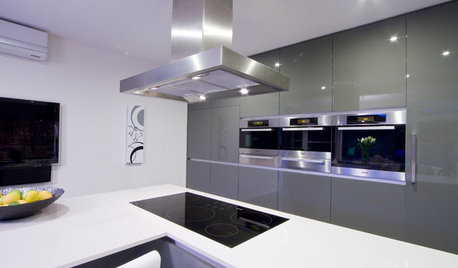
KITCHEN APPLIANCESFind the Right Cooktop for Your Kitchen
For a kitchen setup with sizzle, deciding between gas and electric is only the first hurdle. This guide can help
Full Story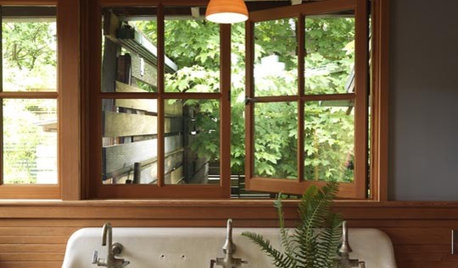
REMODELING GUIDESRenovation Detail: The Casement Window
If heaving open your windows leaves you winded, let the cranks or cam handles of casement windows bring in an easier breeze
Full Story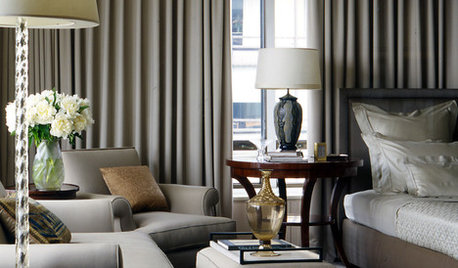
WINDOW TREATMENTSBedroom Window Treatments to Block the Light
Sleep tight with curtains, shades and more designed to keep out bright rays while letting stylishness in
Full Story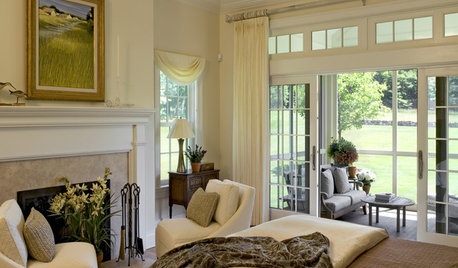
WINDOWSAwkward Windows and Doors? We've Got You Covered
Arched windows, French doors and sidelights get their due with treatments that keep their beauty out in the open
Full Story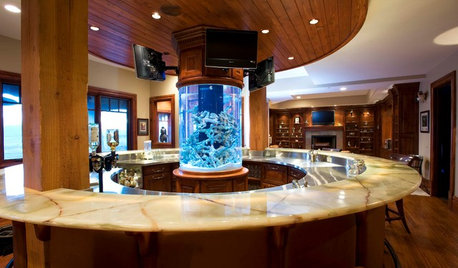
DECORATING GUIDESDesigning Nemo: 30 Fish Tanks Make a Decorative Splash
Bring an otherworldly glow and a calming vibe to your home with the living art of an aquarium
Full Story
MOST POPULARSo You Say: 30 Design Mistakes You Should Never Make
Drop the paint can, step away from the brick and read this remodeling advice from people who’ve been there
Full Story


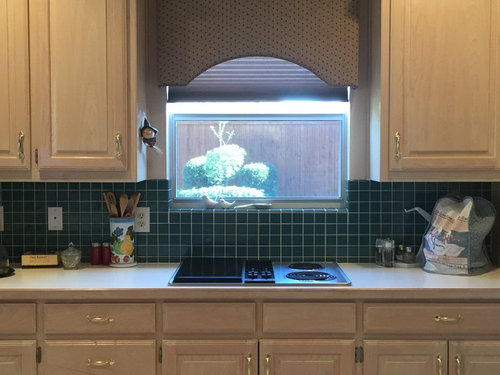



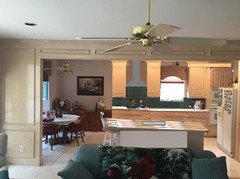
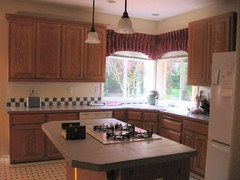
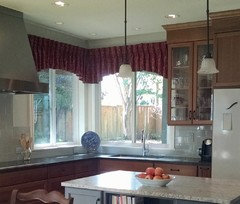

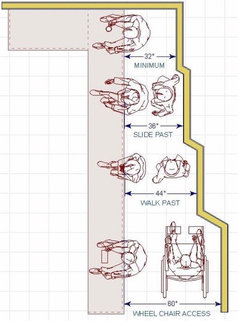

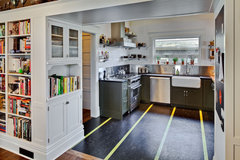

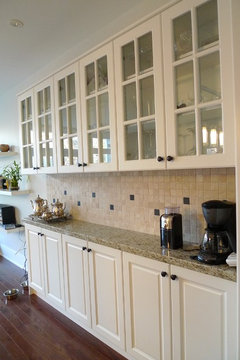

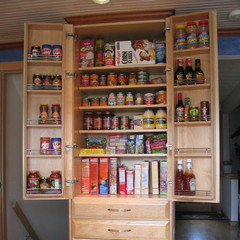
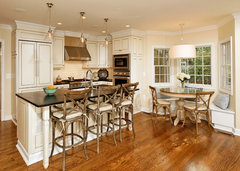
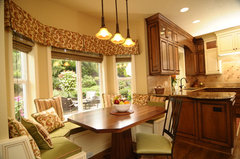
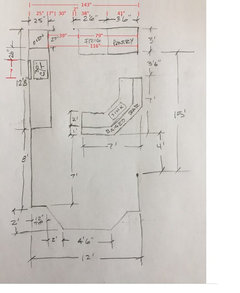
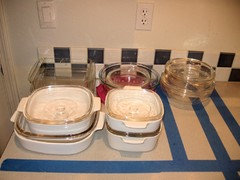
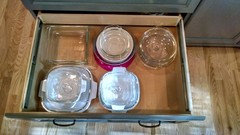
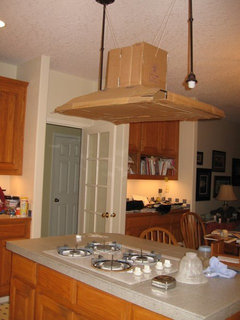
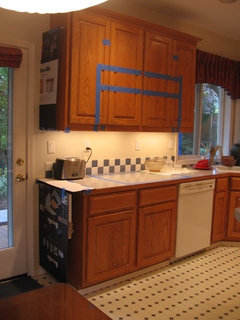



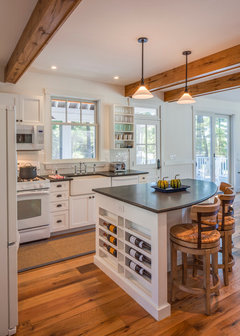

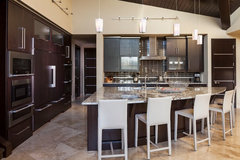
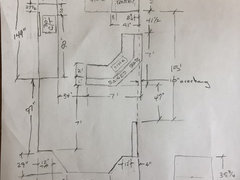
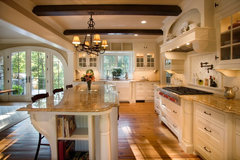

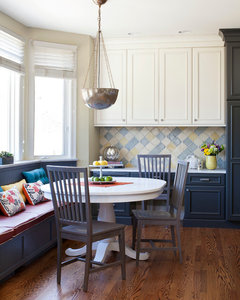
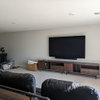



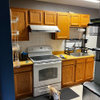
Sina Sadeddin Architectural Design