Add a Walk in Closet to Master Bedroom
Jen G
6 years ago
Related Stories
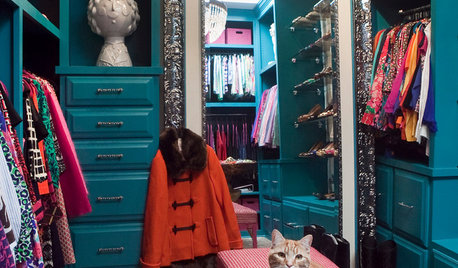
CLOSETSBuild a Better Bedroom: Inspiring Walk-in Closets
Make dressing a pleasure instead of a chore with a beautiful, organized space for your clothes, shoes and bags
Full Story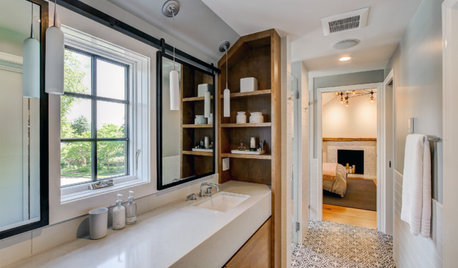
BATHROOM DESIGNBefore and After: From Cramped Closet to Open Master Bathroom
Seattle homeowners work with a design team to transform an attic closet into a bathroom with a shower and walk-in closet
Full Story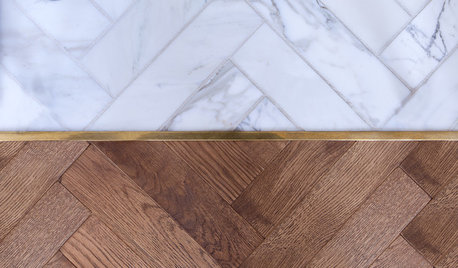
BEDROOMSMaster Bedroom Suite Pairs Wood and Marble
A London home’s master bedroom and bathroom reconstruction pays careful attention to materials and features
Full Story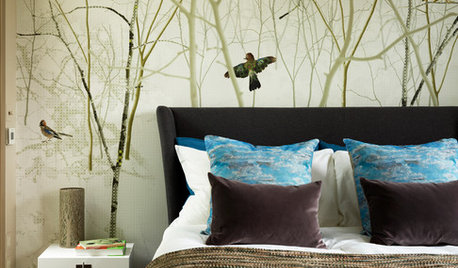
BEDROOMSInside Houzz: A Guide to Updating Your Master Bedroom
Using data from a new Houzz survey, we share how you can better navigate the task of tackling a bedroom project
Full Story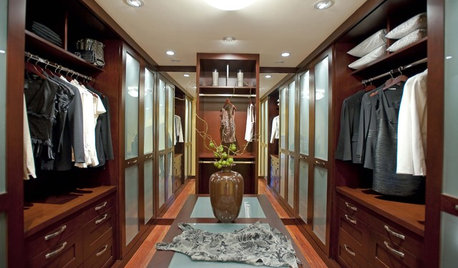
GREAT HOME PROJECTSTurn That Spare Room Into a Walk-in Closet
New project for a new year: Get the closet you’ve always wanted, starting with all the info here
Full Story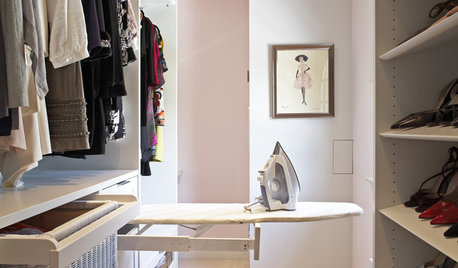
CLOSETSDesigner's Touch: 10 Amazing Master Closets
Let these exquisitely organized, expertly crafted master closets inspire you to enhance your own closet or dressing area
Full Story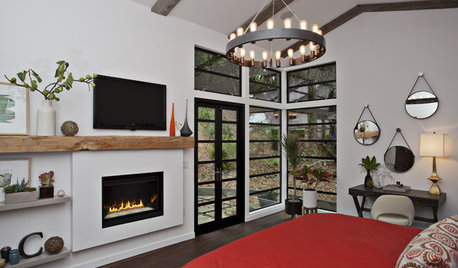
BEDROOMS8 Fireplace Designs for a Radiant Master Bedroom
Sleeping quarters get glowing with fireplaces from subtle to splendorous, creating a most luxurious air of comfort
Full Story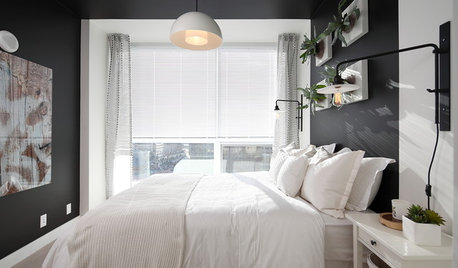
BEDROOMSRethinking the Master Bedroom
Bigger isn’t always better. Use these ideas to discover what you really want and need from your bedroom
Full Story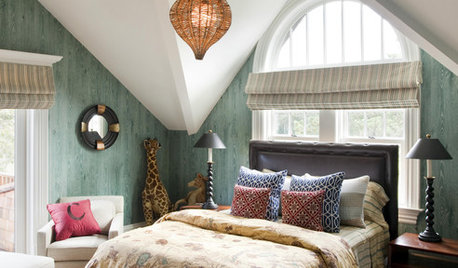
DECORATING GUIDESHow to Lay Out a Master Bedroom for Serenity
Promote relaxation where you need it most with this pro advice for arranging your master bedroom furniture
Full Story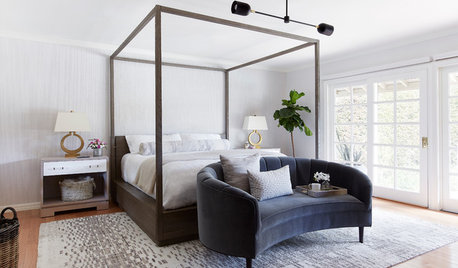
BEDROOMSSoothing Whites and Grays Create a Refreshing Master Bedroom
Strategic changes help a California master bedroom go from dark and heavy to light and bright
Full Story


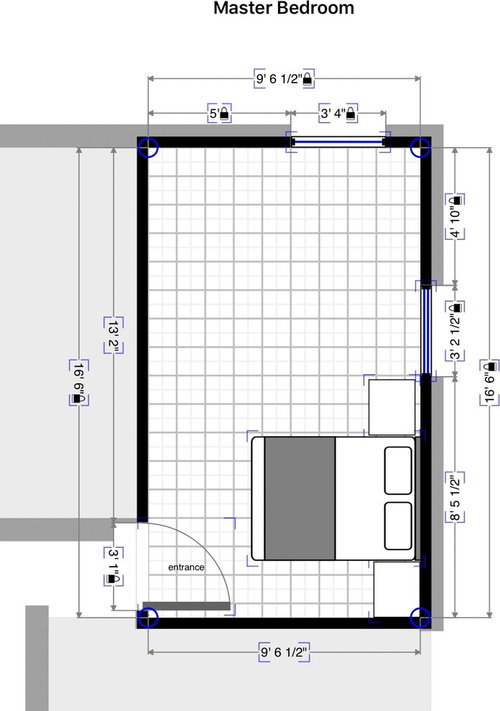
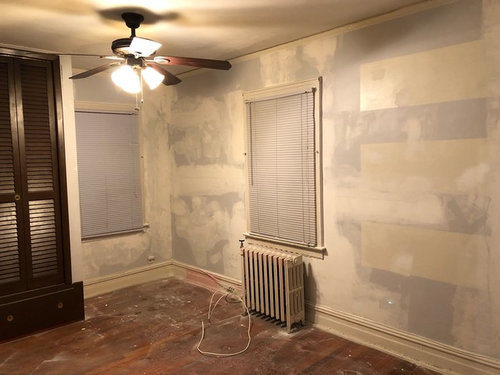


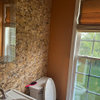
enjoythejourney
NewLinkz
Related Discussions
thinking about turning guest bedroom into walk-in closet
Q
Need help! Choosing a Walk In Closet location for our master bedroom.
Q
Master bedroom remodel- Master closet location dilemma
Q
master bedroom, master closet, master bath, 1/2 bath and laundry
Q
HALLETT & Co.
User
Jen GOriginal Author