Advice needed for kitchen back splash and island
esudakof
6 years ago
last modified: 6 years ago
Featured Answer
Sort by:Oldest
Comments (61)
Related Discussions
kitchen needs paint and back splash
Comments (5)Do you plan on removing the curtains? Are you adding any additional lighting? I ask because both of those changes would affect the final paint color choice in my opinion. Right now, the curtains seem to be filtering a bit too much and adding more yellow to what is already there. Painting the small area under the sink also white will give you more options on wall color. I take it you are tired of the yellow overall. In your small space, I think you can go bold (me, I love red against white) but all depends on the rest of your color scheme in the adjoining rooms. What do you like? Do you want a more neutral, calming feel or something that pops? You already have a small backsplash so I would not add another on top of that. It is simple enough and goes with your retro look in the kitchen. Just paint the area above the 4 inch backsplash the same as your final wall color. A few small colorful prints (under glass that can be cleaned) would also add some nice contrast on the backsplash area. For hardware you could go either black or silver. Get a rug that ties in with your wall color but is not solid (just a few hints of coordination). Once you give us some more information on your existing adjoining rooms and what you like, I think you will get more paint color suggestions....See MoreNeed counter top and back splash Advice for a Modern Remodel
Comments (21)I think we are moving in the direction to do the island, perimeter counters and backs splash (all the way up the wall) in the same White Santorini Quartzite. Any feedback on this? Im sensitive to adding too many different materials into the mix. Is this too much of one thing?...See MoreAdvice needed: Kitchen Wall Paint Color & Back Splash
Comments (2)Your countertop is beigy-beige. Be sure that your walls would not clash with it. May be to go with off-white color?...See MoreTile Back-Splash Placement Advice Needed
Comments (1)If I understand correctly, the wall cabinets on the sink wall will be replaced. Give that, I would run the tile to the ceiling, like the range wall...See MoreRichard Dollard
6 years agoesudakof
6 years agoctlane
6 years agoesudakof
6 years agoesudakof
6 years agoesudakof
6 years agoesudakof
6 years agoesudakof
6 years agoesudakof
6 years agoesudakof
6 years agoesudakof
6 years agoesudakof
6 years agovisualizemaven
6 years agojlj48
6 years agoesudakof
6 years agoesudakof
6 years agovisualizemaven
6 years agoesudakof
6 years agovisualizemaven
6 years agoesudakof
6 years agoesudakof
6 years agohiccup4
6 years agolast modified: 6 years agoesudakof
5 years agoDaniel Jordan
5 years ago
Related Stories

MOST POPULARHow Much Room Do You Need for a Kitchen Island?
Installing an island can enhance your kitchen in many ways, and with good planning, even smaller kitchens can benefit
Full Story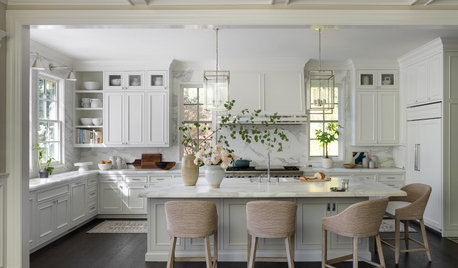
KITCHEN ISLANDSPlan Your Kitchen Island Seating to Suit Your Family’s Needs
In the debate over how to make this feature more functional, consider more than one side
Full Story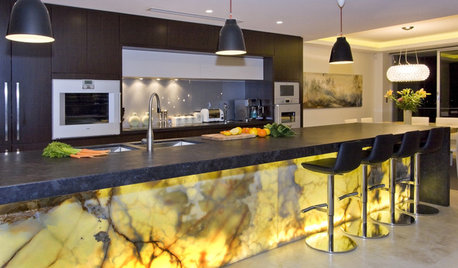
KITCHEN ISLANDSHow to Make the Most of Your Kitchen’s Back Side
Move over, backsplash. These ideas make the island’s back side the most interesting part of the kitchen
Full Story
MOST POPULARKitchen of the Week: Broken China Makes a Splash in This Kitchen
When life handed this homeowner a smashed plate, her designer delivered a one-of-a-kind wall covering to fit the cheerful new room
Full Story
KITCHEN DESIGNKitchen Design Fix: How to Fit an Island Into a Small Kitchen
Maximize your cooking prep area and storage even if your kitchen isn't huge with an island sized and styled to fit
Full Story
INSIDE HOUZZWhat’s Popular for Kitchen Islands in Remodeled Kitchens
Contrasting colors, cabinets and countertops are among the special touches, the U.S. Houzz Kitchen Trends Study shows
Full Story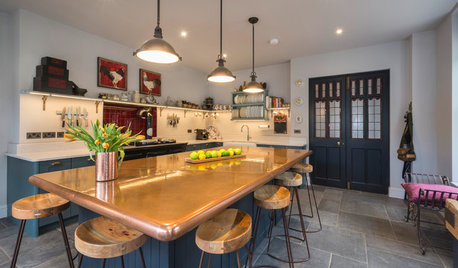
KITCHEN ISLANDSA Kitchen’s Copper Island Makes a Fabulous Focal Point
Industrial elements bring lived-in character to this new kitchen in a historical English house
Full Story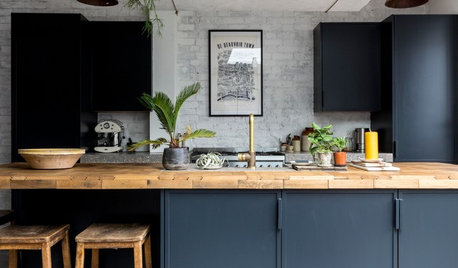
KITCHEN ISLANDS7 Ideas to Get Your Back-of-the-Island Storage Right
Maximize kitchen island storage with doors, drawers and more
Full Story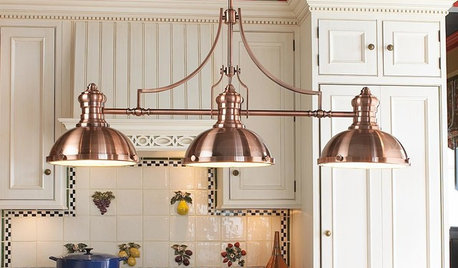
PRODUCT PICKSGuest Picks: Dashing Lighting for Over the Kitchen Island
These single-connection pendants and chandeliers will cover your island lighting needs no matter what your kitchen’s style
Full Story




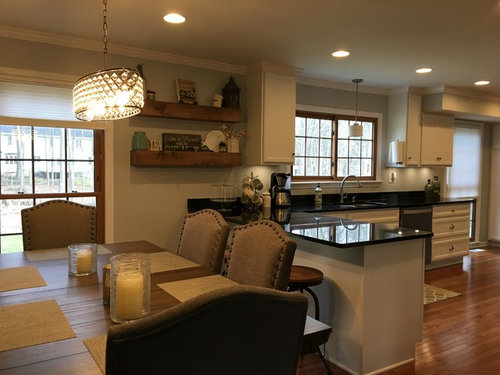
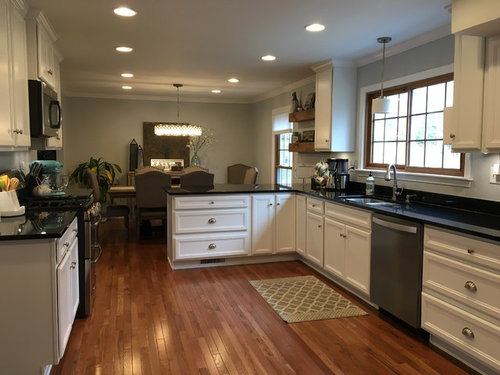
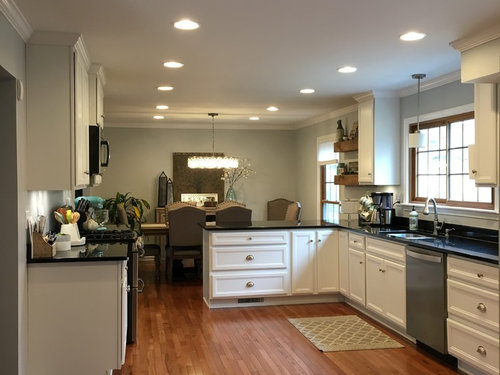





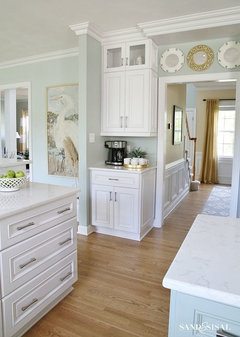
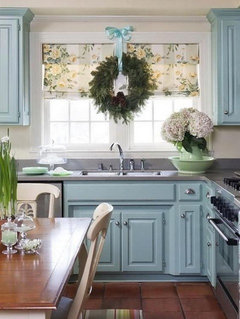


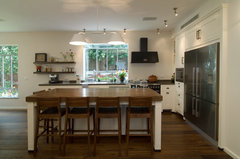

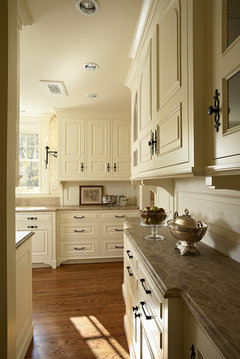


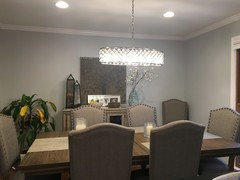
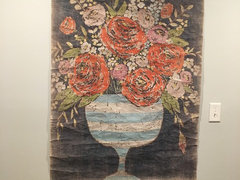
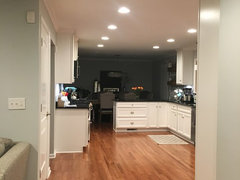



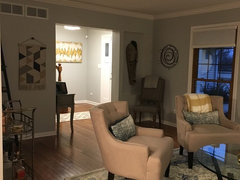
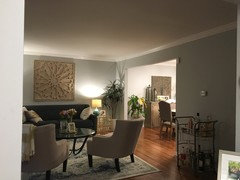



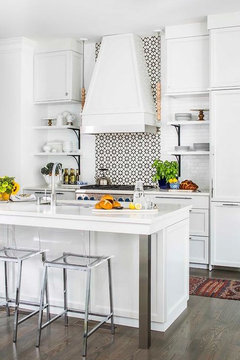

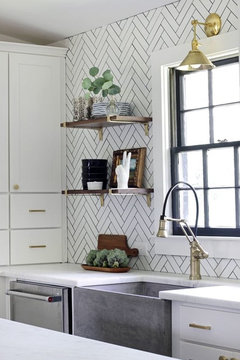



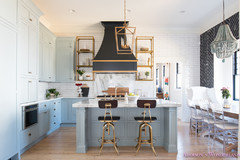

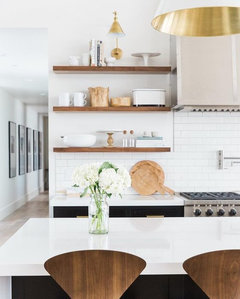

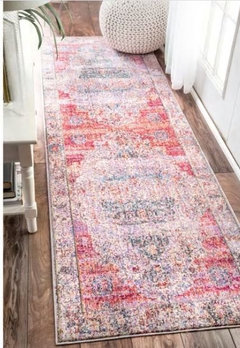

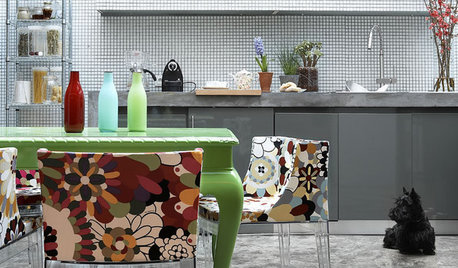
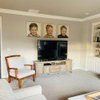




Monique Barrow