New Open-Concept Kitchen & Living Room-- what would you do?
Rachel Munafo
6 years ago
Related Stories
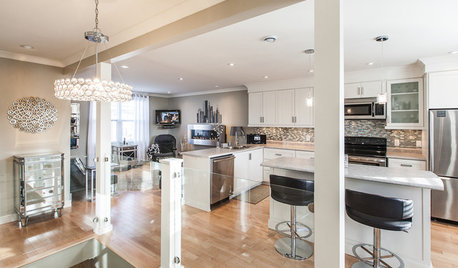
HOUZZ TOURSMy Houzz: Open-Concept Living Above a Salon
A staircase commute to work gives a Canadian hairstylist more time to enjoy her bright and open downtown apartment
Full Story
ROOM OF THE DAYRoom of the Day: Classic Meets Contemporary in an Open-Plan Space
Soft tones and timeless pieces ensure that the kitchen, dining and living areas in this new English home work harmoniously as one
Full Story
HOMES AROUND THE WORLDRoom of the Day: Elegant Open-Plan Living in London
This living-dining-kitchen area in a period apartment is light and refined, with just a dash of boho style
Full Story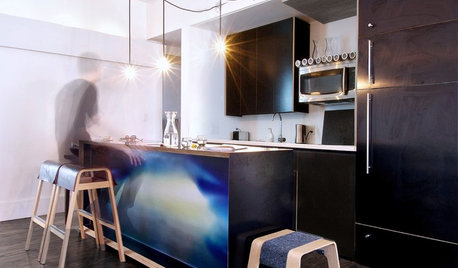
HOUZZ TOURSMy Houzz: Creative Open-Concept Home in Toronto
Three young designers give a neglected boardinghouse in Canada new life with an industrial-modern makeover
Full Story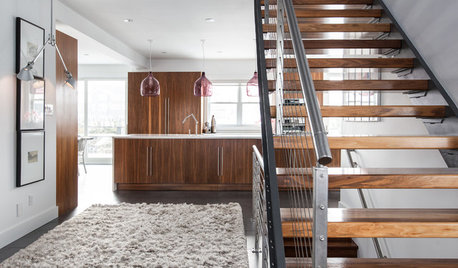
HOUZZ TOURSMy Houzz: Warm Walnut Rules in an Open-Concept Canadian Home
Traditional takes a turn for the modern in this remodeled St. John's home, newly focused on clean lines and sleek finishes
Full Story
ARCHITECTUREDesign Workshop: The Open-Concept Bathroom
Consider these ideas for balancing privacy with openness in an en suite bathroom
Full Story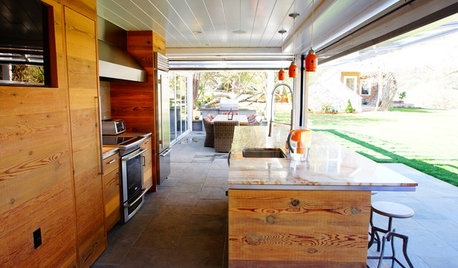
GARDENING AND LANDSCAPING3-Season Rooms: An Open and Shut Kitchen Case
Contained one minute and open to the outdoors the next, this California kitchen is decidedly versatile
Full Story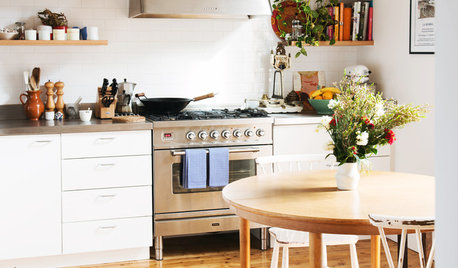
HOUZZ TOURSHouzz Tour: Design Moves Open Up a Melbourne Cottage
A renovation rejiggers rooms and adds space. Suspended shelves and a ceiling trick make the living area feel bigger
Full Story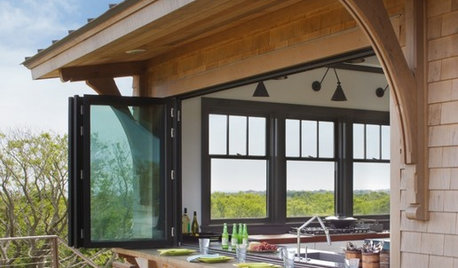
PATIOSAn Indoor-Outdoor Serving Bar Opens the Possibilities
Thinking about revamping your patio this year? Indoor-outdoor pass-throughs make entertaining outside even easier
Full Story
REMODELING GUIDES10 Things to Consider When Creating an Open Floor Plan
A pro offers advice for designing a space that will be comfortable and functional
Full StorySponsored
Columbus Design-Build, Kitchen & Bath Remodeling, Historic Renovations



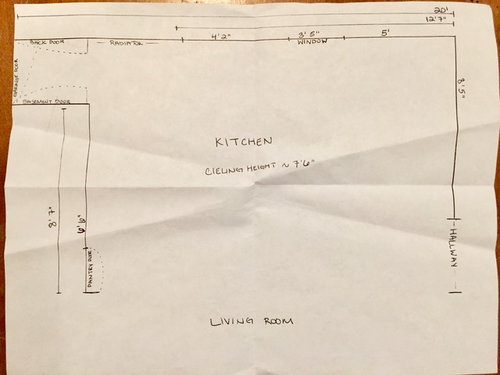
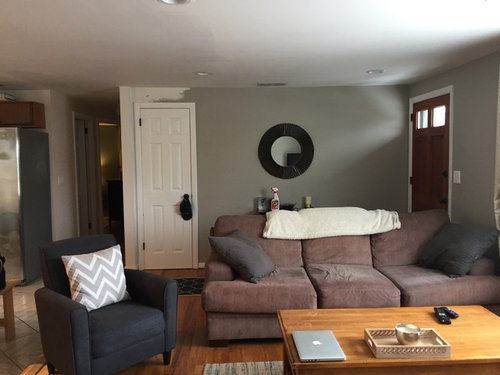
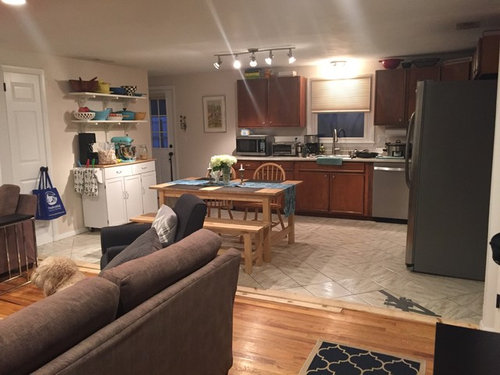

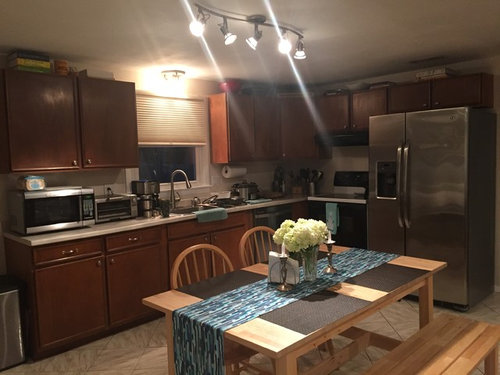

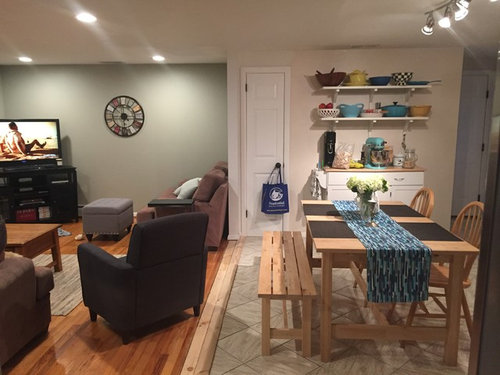
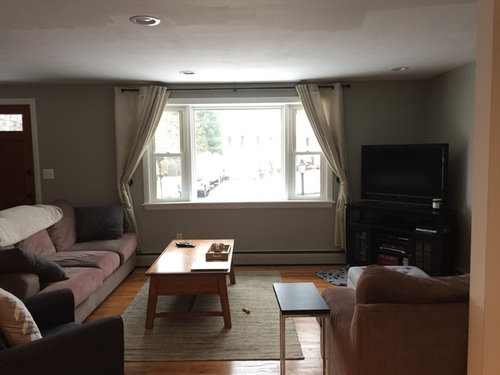
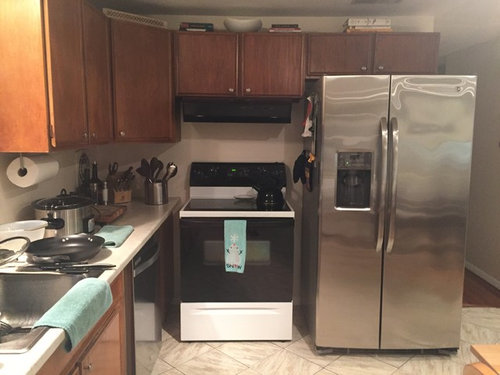
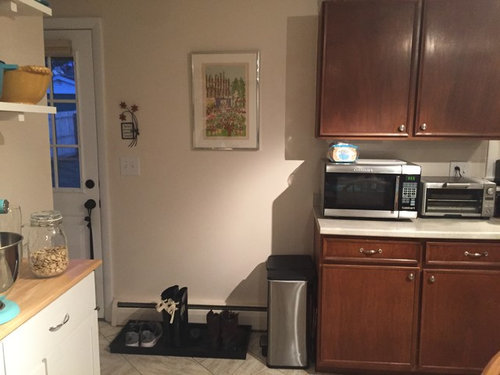
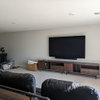



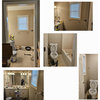
Jamie Ludwig
User
Related Discussions
Open Concept living room and Kitchen .... Flooring
Q
Open Concept Living Room + Kitchen Design
Q
Color Ideas for Open Concept Living Room/Kitchen/Dining
Q
Kitchen/Living Room Open Concept Ideas & Where to Put TV
Q
Rachel MunafoOriginal Author
mjlb
sheloveslayouts