Remodel Help around Basement Stairs
Cam
6 years ago
Featured Answer
Comments (11)
Cam
6 years agoRelated Discussions
Basement stairs in garage..help!
Comments (11)If you haven't built the stairs yet, you may be able to rework them so that they turn at the top and are accessed parallel to the kitchen door, leaving a railing where the start of the stair currently shows on the plan (see drawing below). Granted winding the first three risers/treads may make it tricky moving things in & out of storage, but with two people, I would think one person could hand bulky items over the railing to someone already on the stairs. You can use a child safety gate to assure that the kiddies don't fall. Although, with the turn, I doubt they would fall far. Just for the record, I patched a couple of pieces together here for the sake of conversation. Had this been a part of a plan for a client, I'd have started from scratch and worked out the details. :)...See Morebasement remodel, need suggestions for under stairs and brick column
Comments (3)So a few things: -Be careful doing dark flooring and a dark ceiling. It may feel like the room is closing in on you. I'd go lighter for one of them -Don't do laminate in a basement. Laminate is water resistant at best, but even that's kind of a lie. Go for LVP (laminate vinyl planking) instead. It's far more durable for a basement. -Dark floors show everything. They're nearly impossible to keep looking nice so just keep that in mind when picking flooring. -The brick column looks nice, don't worry about it -Stair modifications (even adding drawers under) should be done by a pro only. Never DIY stairs because there's a lot of structural math involved and local codes. -Pick paint after everything else is installed. It will really help you determine what the best colors are....See MoreDebris from kitchen remodel falling in basement. Need help.
Comments (7)What climate do you live in? I would be concerned about humidity fluctuations, ceiling boards shifting, and the bead of caulk cracking and dust still coming through. Vacuum as best you can, seal it up, but in the end, you may find yourself with a drop ceiling after all....See MoreNeed help with basement remodel
Comments (1)I like everything except for the rock. It's beige/gold for the floor...See MoreUser
6 years agoAnnKH
6 years agomark_rachel
6 years agoamanda99999
6 years agomama goose_gw zn6OH
6 years agolast modified: 6 years agosheloveslayouts
6 years agolast modified: 6 years agoCam
6 years agoUser
6 years agoCam
6 years ago
Related Stories
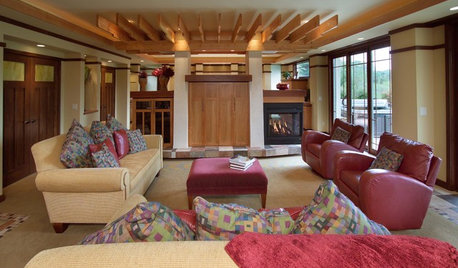
BEFORE AND AFTERSBasement of the Week: Surprises Around Every Corner
With a secret door, games galore and walk-out access to the yard, this Prairie-style basement in Minneapolis never fails to entertain
Full Story
REMODELING GUIDESHow to Remodel Your Relationship While Remodeling Your Home
A new Houzz survey shows how couples cope with stress and make tough choices during building and decorating projects
Full Story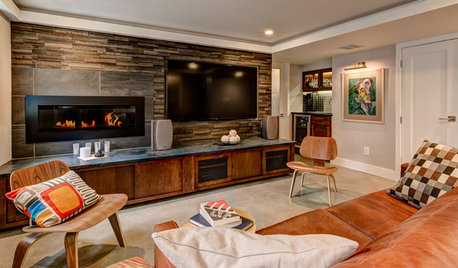
BASEMENTSNew Living Arrangement Inspires an Ohio Basement Remodel
A couple create a lower-level suite for themselves to accommodate a parent moving in on the ground floor
Full Story
REMODELING GUIDESWisdom to Help Your Relationship Survive a Remodel
Spend less time patching up partnerships and more time spackling and sanding with this insight from a Houzz remodeling survey
Full Story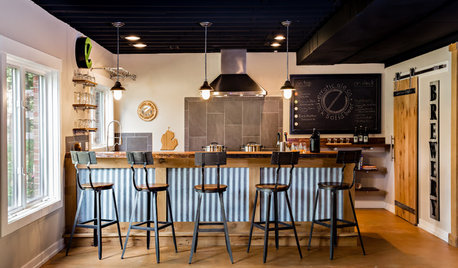
ROOM OF THE DAYBasement Remodel Welcomes an Industrial-Style Home Brewery
An interior designer creates a space for a Michigan homeowner to pursue his beer-making hobby and entertain friends
Full Story
MOST POPULARContractor Tips: Top 10 Home Remodeling Don'ts
Help your home renovation go smoothly and stay on budget with this wise advice from a pro
Full Story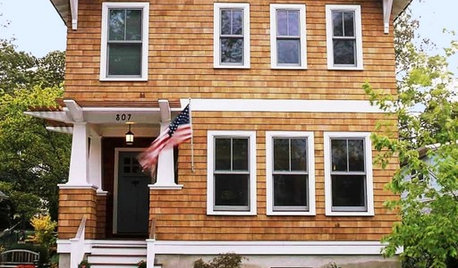
MOST POPULARDecorate With Intention: 12 Remodeling Sanity Savers
When the idealistic visions subside and reality sets in, these tips can help keep your spirits up and your work on track
Full Story
DISASTER PREP & RECOVERYRemodeling After Water Damage: Tips From a Homeowner Who Did It
Learn the crucial steps and coping mechanisms that can help when flooding strikes your home
Full Story
REMODELING GUIDES5 Trade-Offs to Consider When Remodeling Your Kitchen
A kitchen designer asks big-picture questions to help you decide where to invest and where to compromise in your remodel
Full Story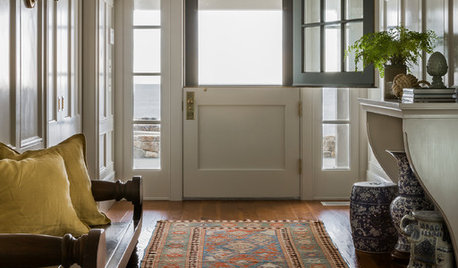
REMODELING GUIDESHouzz Survey Results: Remodeling Likely to Trump Selling in 2014
Most homeowners say they’re staying put for now, and investing in features to help them live better and love their homes more
Full StorySponsored
Columbus Area's Luxury Design Build Firm | 17x Best of Houzz Winner!



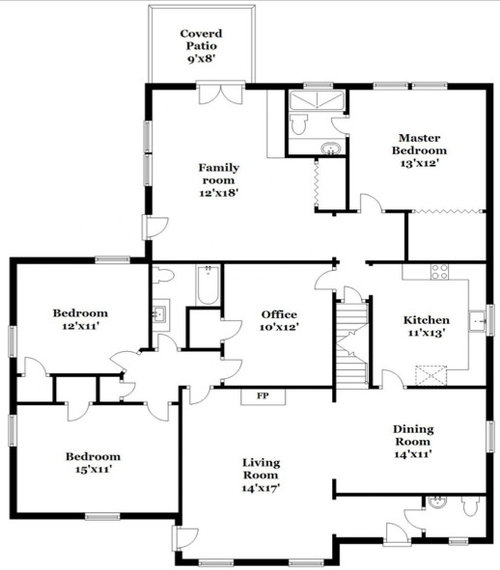
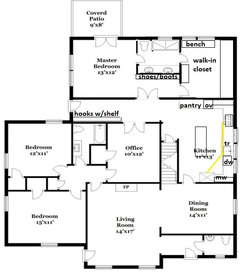
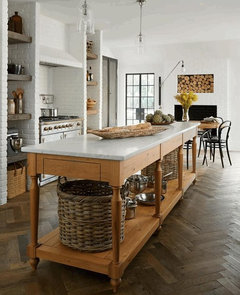
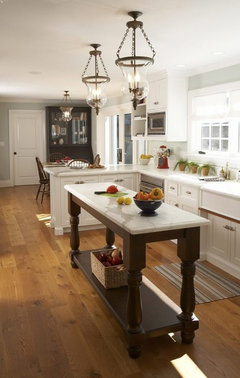
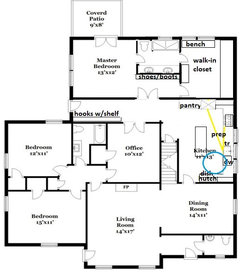





localeater