A bedroom for three girls
kicez
6 years ago
Featured Answer
Sort by:Oldest
Comments (58)
Judy Mishkin
6 years agolast modified: 6 years agofelizlady
6 years agoRelated Discussions
Any pics of young girls' bedrooms?
Comments (26)We also are space challenged in all of our three kid's bedrooms. One of the best investments I feel we made was to make the most of their closet space and install closet organization systems. In fact, we are presently redoing my 13-year-old DD's one now as the previous one is falling apart. For the girls we added mirrored closet doors which help make the rooms feel bigger and brighter and is also a space where they can check on their appearance--which becomes more important heading into the teenage years. Below are some pics of my 7-year-old DD's room. I would not say it would win any decor contest. In fact, being the youngest she has all mismatched furniture--but it works for now--esp. as I have a 15-year-old DS it does not make any sense to put in any expensive bedroom set she may outgrow in a few years. When DS goes off to college she will inherit his computer desk/hutch which coordinates with her bed. In terms of functionality, I hope this may give you some ideas, though, for a smaller space: Here is her closet organizers: Her bed with a trundle below for sleepovers: Her desk and dressor area. Mismatched, but plus is I absolutely do not care if she trashes this desk where she does lots of art stuff on it. In fact when taking this pic, I noticed some nail polish on the side. Real girls, real stuff. This is a bookcase she recently retired from the family room and houses all her assorted stuft animals, books, etc. I used to have a cube system similar to zipdee's, but in a small room, you get more storage space if you can go up: What we don't have and wish I had space for is a cozy chair or reading corner, though she does make the most of this little corner which is her play school area: Children will change a lot from age 8 to age 12 so keep in mind you want furniture that will either grow with her as she ages or is inexpensive enough to replace in another 4 years. Decor--paint, curtain, bedspreads, of course will change as well and her ideas of what looks good may be very different from yours--hence why I am not sharing pics of my 13-year-old DD's room....See MoreHELP with girls bedroom paint choice
Comments (2)I did my DD's room in a pink/lime green combo about 4-years-ago. Here is an old pic of her room (which looks terrible IMHO): This is wall where two colors met: We've since redecorated it in an aqua/lime combo. Looking back on that project I've since realized a few things: 1. when doing the accent wall, the saturation of the colors needed to be similar. The first combo was the bright pink with a paler lime. I had to go back to paint store to get the lime more saturated. 2. At least for my kid's rooms, given the size, amount of stuff they had in the room, bright bedding, etc. doing accent walls is over kill. 3. Given my kids' desire for saturated colors, it still works best to choose what will be the star in the room--the bedding, WTs or the paint. Doing everything saturated is just too much. When redoing both of my DD's rooms this past summer, for the elder DD the saturated color was with a vivid turquoise paint, bedding was black&white dots; youunger DD, we went with brighter bedding and a pale aqua for the walls. I'm really happy (and my DDs as well) how both rooms turned out but it did take some subtle directing to both of them and limiting their choices. In your case, since your DD has actually MADE her bedding, WTs, etc. I would try to steer her towards a single, less saturated color in either the pink or the lime. In this way, her bedding/WTs will be the star. You can purchase samples and paint on the wall to show her how the different colors look against her existing furnishings. Showing my DDs pictures from PB teen, etc. really helped to narrow down the paint choices--esp. for my younger DD who would've chosen a more saturated aqua if I had shown her the paint chips. The I bought some craft paint at Michaels in a vivid lime and turquoise and painted the picture frames and a jewlery box to give it that punch of color she craved. The wall color then became a backdrop to showcase these other elements....See MoreGirls bedroom makeover
Comments (24)I was also going to suggest twin beds pushed together...it makes sense to do this..You can still do one tufted headboard so it looks like a king bed. Or keep your existing king until it needs to be replaced. Save some money, right? You can get a headboard to attach to the wall (I prefer this, myself). I'm not a huge fan of bed skirts, but there are neater ones with box pleats. What about something like this for the reading nook area?: I've never met a kid who wouldn't love this...I did it for my own daughter (her room was jewel tones so I used vintage saris and stamped gold designs around the doorways--kind of a Moroccan feel). I don't find wallpaper difficult to hang. Especially if you're only doing one wall (corners can get tricky). Repositionnable (self stick) wallpaper, I found to be a real pita. You have a large sheet and it sticks to itself and the wall where you don't want it to (think trying to hang an 8 foot sheet of contact paper). Paste or prepasted is slippy so you can slide it over the wall....SO much easier... My now adult daughter still likes the boho look, and we put three of these at differing heights in a corner of her room in her new apartment. They're not electric, but we got some remote controlled led lights. They're magic. If you prefer the chandelier, there's this one from etsy. If you use a very low bulb, it can stay on as a night light and you can use the bedside lamps for real light......See MoreHelp designing a three year old girl bedroom!
Comments (31)The room looks wonderful, what a good job. There are some lovely decals that may work with your decor. https://gingermonkey.com.au/collections/wall-decals/products/peony-rose-individual-wall-decals...See Morekicez
6 years agoblue gold Staiger
6 years agoJodie White Designs
6 years agolast modified: 6 years agowoodteam5
6 years agoPatricia Colwell Consulting
6 years agolast modified: 6 years agoUser
6 years agoJudy Mishkin
6 years agoUser
6 years agodecoenthusiaste
6 years agolast modified: 6 years agoPatricia Colwell Consulting
6 years agoremodeling1840
6 years agonjmomma
6 years agoremodeling1840
6 years agoMichelle
6 years agokicez
6 years agokicez
6 years agopdjh
6 years agoLiz Lemon
6 years agoDenita
6 years agoremodeling1840
6 years agomaree85
6 years agokicez
6 years agoGN Builders L.L.C
6 years agoDenita
6 years agolast modified: 6 years agoJudy Mishkin
6 years agokicez
6 years agolast modified: 6 years agokicez
6 years agolast modified: 6 years agoteamaltese
6 years agoDenita
6 years agolast modified: 6 years agokicez
6 years agolast modified: 6 years agokicez
6 years agokicez
6 years agoLaura Mac
6 years agolast modified: 6 years agolaughablemoments
6 years agolast modified: 6 years agolaughablemoments
6 years agolast modified: 6 years agoloobab
6 years agolast modified: 6 years agokicez
6 years agokicez
6 years agolast modified: 6 years agoLaura Mac
6 years agolast modified: 6 years agokicez
6 years agolast modified: 6 years agoLaura Mac
6 years agocouchgolfer
6 years ago
Related Stories
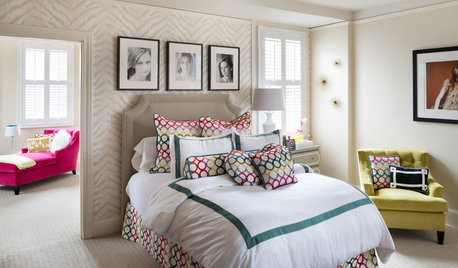
KIDS’ SPACESRoom of the Day: Girl’s Bedroom Gets a Little More Grown-Up
Zebra wallpaper, custom bedding and a hot-pink chaise update a teen’s bedroom, sitting area and workspace
Full Story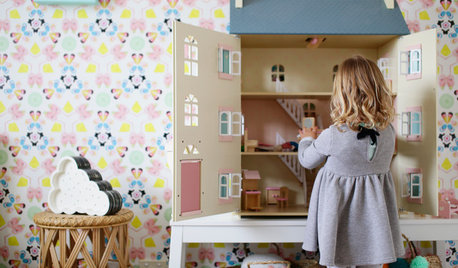
KIDS’ SPACESRoom of the Day: A Cozy and Cheerful Girl’s Bedroom
Colorful wallpaper, fun decor and comfy places to play and read make this room a sweet retreat for a 3-year-old
Full Story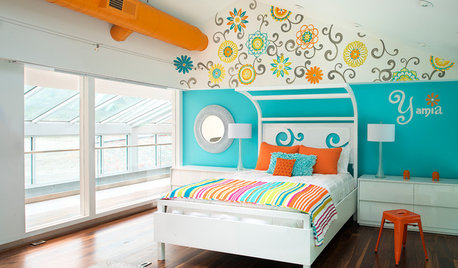
KIDS’ SPACESRoom of the Day: Wall Flowers Dance in a Girl’s Bedroom
A hand-painted floral pattern creates a fun and cheerful vibe in a Kentucky teen’s room
Full Story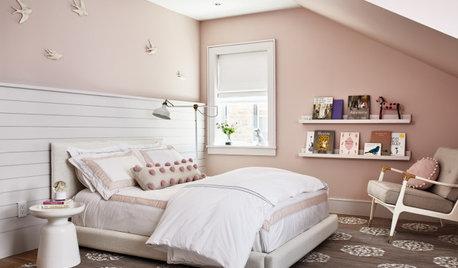
KIDS’ SPACESSophisticated Girl’s Bedroom Perfect for Now and Later
Dusty pink paint, white shiplap and a cozy daybed make this girl’s bedroom in New Jersey a lovely space to grow into
Full Story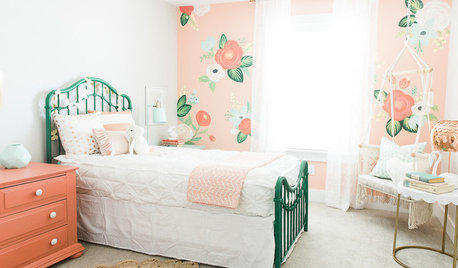
KIDS’ SPACESRoom of the Day: Girl’s Bedroom Blooms With Creativity
A hand-painted wall treatment makes a pretty backdrop in a room decorated with vintage pieces in coral, green and white
Full Story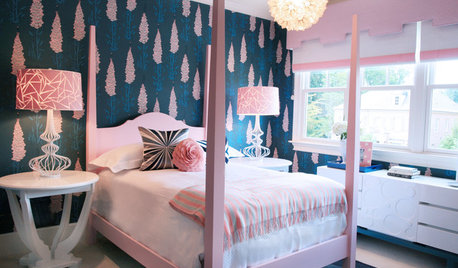
DECORATING GUIDESGirly Modern Bedrooms Delight Three Young Sisters
Style-savvy wallpaper, custom pieces and touches of turquoise make for three colorful rooms that will grow with the girls
Full Story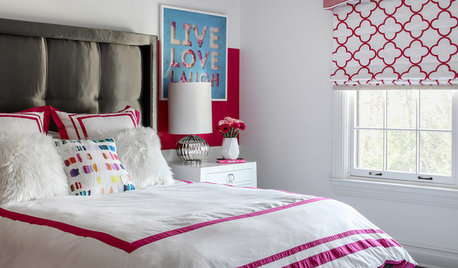
BEDROOMS3 Girls’ Bedrooms in 3 Bold Color Palettes
A New Jersey couple, their daughters and their designer work together to create distinctive bedrooms for the girls
Full Story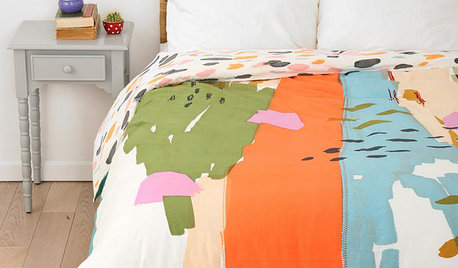
PRODUCT PICKSGuest Picks: Beautiful Bedroom Pieces That'll Grow With Your Girl
Leave tiaras and wands to the dress-up bin. These versatile girls' bedroom pieces will magically transition as she ages
Full Story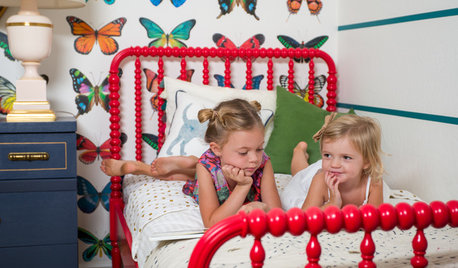
KIDS’ SPACESRoom of the Day: Creativity Takes Flight in a Girls’ Bedroom
When 2 sisters share a room, good design smooths the transition
Full Story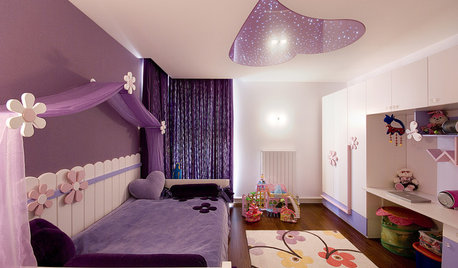
BEDROOMSGreat Ideas for Girls' Bedroom Designs
Use paint color, bedding and accents that can grow with your daughter
Full StorySponsored
Columbus Design-Build, Kitchen & Bath Remodeling, Historic Renovations



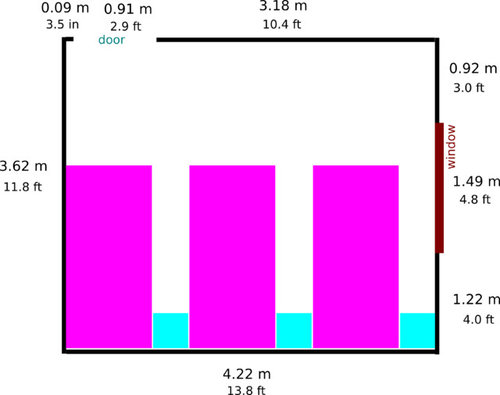



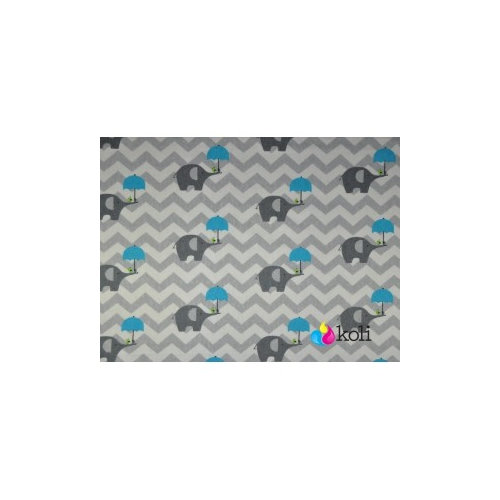


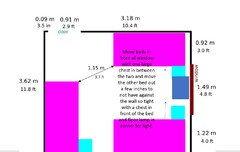
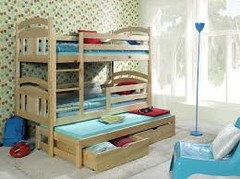
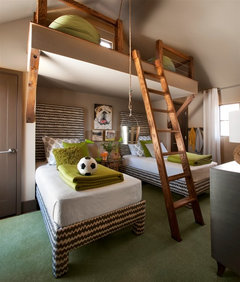
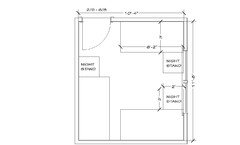
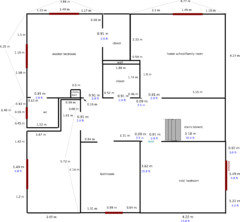
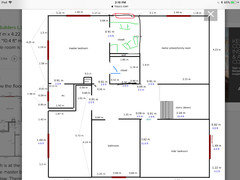
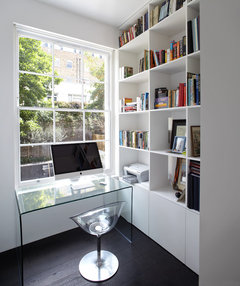

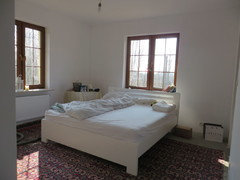
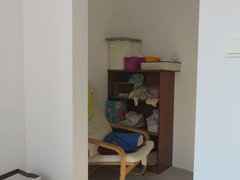

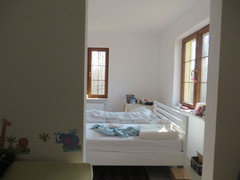
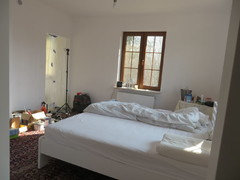
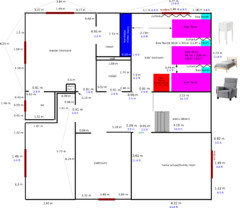


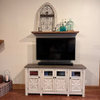



User