Want to help me with interior design for new construction?
izzydixie
6 years ago
Featured Answer
Sort by:Oldest
Comments (41)
Nidnay
6 years agoPugga70
6 years agoRelated Discussions
Constructive comments wanted on new kitchen design
Comments (12)Thanks for the feedback so far! As for the corner cabinet, i originally put a lazy susan in there, but really hate them and decided on a blind corner cabinet - yeah, we'll lose some storage space, but I really hate lazy susans and they cost a lot... forgot to mention that we are gaining a good size pantry around the corner from the kitchen - you can actually see the walls for it in the first picture - it's opposite the bathroom which is adjacent to the kitchen... I've struggled with where to place the microwave! Right now, it's my current microwave, placed on a shelf in the island. It does get used quite a bit and would probably make more sense on the side facing the stove, where all the prep will take place - probably opposite the fridge... I'll see what I can do. Right now, the island is designed with garbage pull-out, sink, tray/cutting board storage and open shelves (only 12" deep due to the microwave on the side). We've gone back and forth re: the bar height vs. single height. Ultimately, we really like the way the bar height looks and breaks up the kitchen. That island is quite large and was afraid it would look massive it was all one level! I agree about the cabinets beside the sink - I really like the way they look, but am worried about dripping on the floor while loading the dishwasher. The other options I've seen are to just add some skinny 3" posts or something to the left & right, just to offset the dishwasher from the farmers sink... looks funny having the two side by side. We could just forget about the farmers sink altogether... FYI - the opening between kitchen and dining room does not exist today... we are opening that up so we'll, hopefully, start using our dining room more... at least it will look nice and open things up quite a bit! Thanks again!...See MoreHelp with New Construction Interior Paint
Comments (1)If you don't get much response here, try posting on the Home Decorating forum, with photos if possible....See MoreI need help with window design for new construction.
Comments (6)We definately need a lot more info.Why 3 cooktops in total ,I can’t read the measurements is the WIC actually another pantry. More info and more importantly where is your architect? I think designing windows is part of the overall design so I would need to see what the style of house is for sure....See MoreHelp - Exterior House Design - New Construction!
Comments (24)I hope you dislike natural light because this house will have the darkest interior of any house I've ever seen. You will need lights on during the middle of the day. I'm sorry but you may like this plan but there really is very little that works. Your master bedroom, bathroom, master closet, laundry room and the kid's bedrooms will get the most light, while the "public" rooms you spend the most time in,, (Kitchen, dining, living room and yes even the golf room and office will get NO to very little natural light. Who did you work with to design this? Are you sure they're a licensed architect? I'm sorry but the plan you're basing it on wasn't much better. Had you walked in the actual house you wanted to base this off of? I ask because that house will be dark too without all the lights turned on....See MoreUser
6 years agolast modified: 6 years agoAnglophilia
6 years agosml 3
6 years agocpartist
6 years agocpartist
6 years agoNidnay
6 years agoUser
6 years agoCarolina Kitchen & Bath
6 years agoEmily Jowers
6 years agobpath
6 years agocpartist
6 years agocpartist
6 years agoRaiKai
6 years agolast modified: 6 years agoNidnay
6 years agoBeverlyFLADeziner
6 years agorockybird
6 years agoUser
6 years agolast modified: 6 years agoNidnay
6 years agoUser
6 years agoNidnay
6 years agolast modified: 6 years agosuezbell
6 years agowysmama
6 years agocpartist
6 years agosabrinatx
6 years agolast modified: 6 years agoNidnay
6 years agopink_peony
6 years agolast modified: 6 years agopink_peony
6 years agomarrymaid
6 years agopink_peony
6 years agopink_peony
6 years agolast modified: 6 years agoNidnay
6 years agoUser
6 years agopink_peony
6 years agolast modified: 6 years agopink_peony
6 years agolast modified: 6 years agorockybird
6 years agolast modified: 6 years agodamiarain
6 years ago
Related Stories
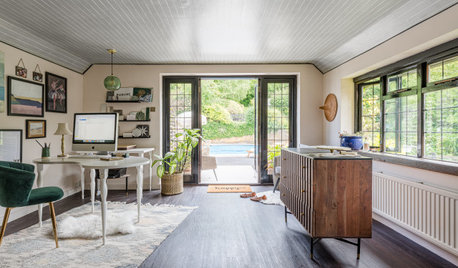
HOUZZ TV LIVEPeek Inside an Interior Designer’s Stylish Home
In this video, Emma Merry takes viewers through her updated laundry room, entryway, home office and boy’s bedroom
Full Story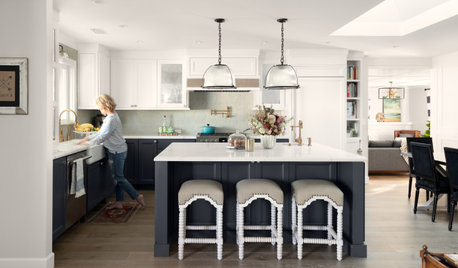
HOUZZ TV LIVETour an Interior Designer’s Casual and Stylish Home
In this video, Katelyn Gilmour shares how she opened up and updated her 1970s ranch home in San Jose, California
Full Story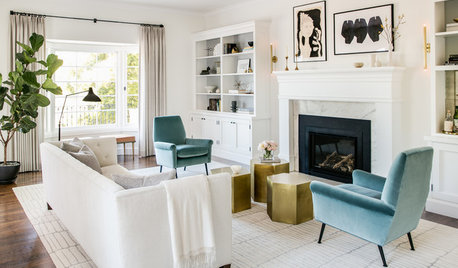
HOUZZ TV LIVETour 2 Stylish, Eco-Minded Rooms in an Interior Designer’s Home
In this video, San Francisco designer Jennifer Jones shares sustainable choices she made in her living and dining rooms
Full Story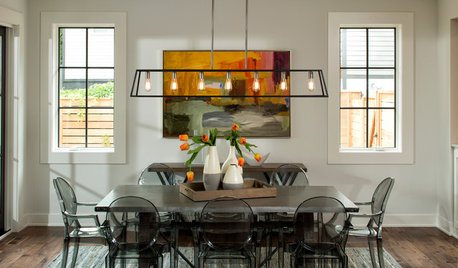
LIGHTINGA Designer’s Top 10 Tips for Interior Lighting
Consider these things when selecting the location, style and function of your home’s lighting
Full Story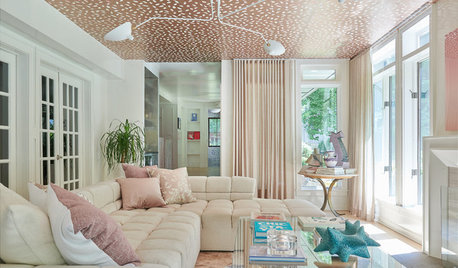
HOUZZ TV LIVETake a Virtual Tour of an Interior Designer’s Retro-Glam Home
Denise Davies takes viewers inside her vibrant and cozy Connecticut home
Full Story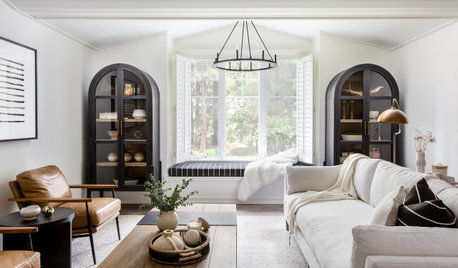
WORKING WITH PROS11 Reasons to Work With an Interior Designer
A designer describes how a pro can help you get the most joy from your remodel while minimizing headaches along the way
Full Story
WORKING WITH PROS3 Reasons You Might Want a Designer's Help
See how a designer can turn your decorating and remodeling visions into reality, and how to collaborate best for a positive experience
Full Story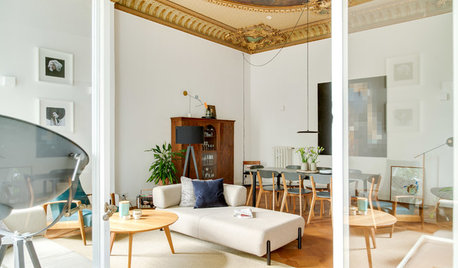
WORKING WITH PROSWhy Interior Designers Are Essential to Society
As COVID-19 forces us to reevaluate our homes, interior designers can help us build a better world
Full Story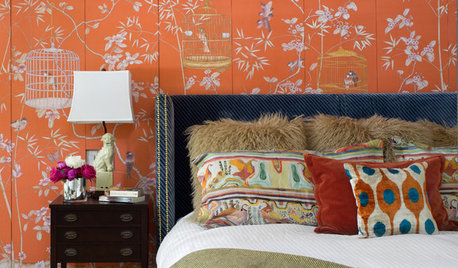
WORKING WITH PROS8 Things Interior Designers Want You to Know
Get the scoop on certifications, project scope, working from afar and more
Full Story
TASTEMAKERSBook to Know: Design Advice in Greg Natale’s ‘The Tailored Interior’
The interior designer shares the 9 steps he uses to create cohesive, pleasing rooms
Full Story



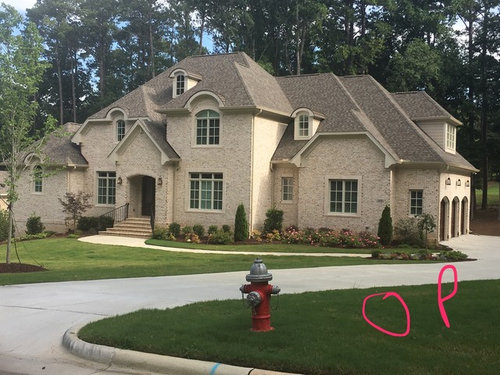
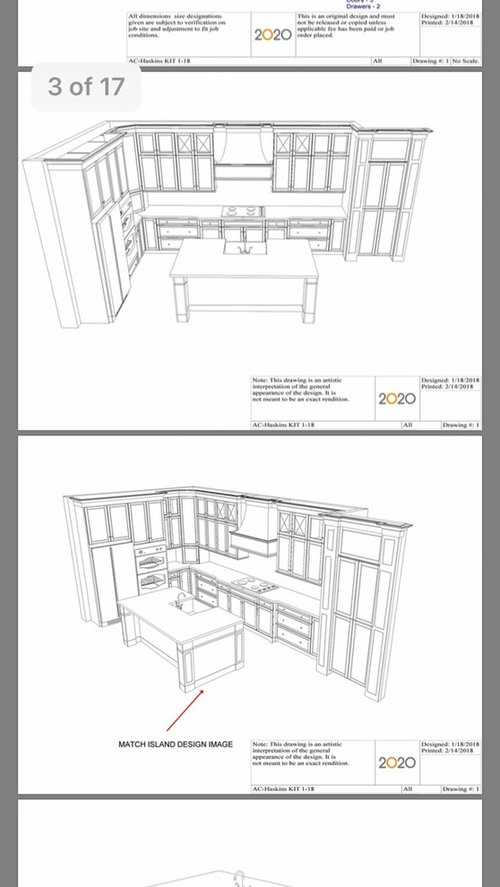
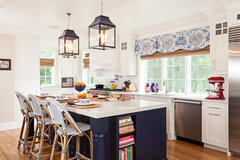

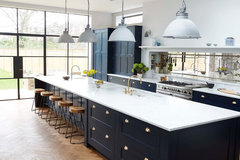

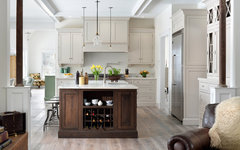
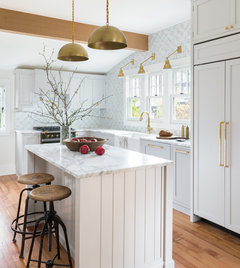
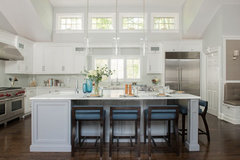




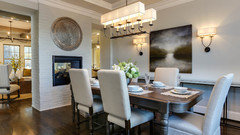
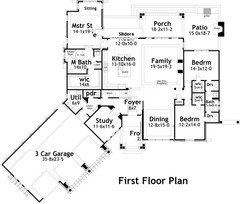
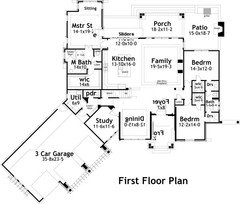
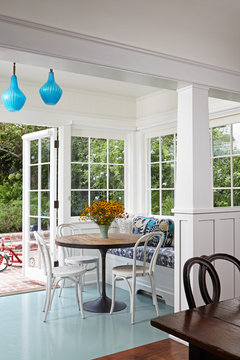


cpartist