TABLE height kitchen island?? what?? help finalizing kitchen cabinets
cali59
6 years ago
last modified: 6 years ago
Featured Answer
Sort by:Oldest
Comments (110)
cali59
6 years agolast modified: 6 years agocali59
6 years agoRelated Discussions
Finally replacing a kitchen table - need help!
Comments (9)Regarding open back, I was half asleep while typing haha. I have found that vertical open back slats can be uncomfortable if they're not placed in the right way so make sure you sit in them for more than a few minutes as it's a big investment. If the slats are flat it's more comfy and if they're round it may be less. Then, when it comes to horizontal slats, I, personally, never find them comfortable. You're spending a lot of money and testing every thing is essential to a good outcome. If you did decide on a solid back, don't make the mistake that I made. I bought the table and chairs separately and when delivered and set up I found that the table was at my chest!! I felt like a little kid and had to use them for years since money was tight in those days. Now I travel with all my measurements and a measuring rod when purchasing any furnishings. I love a honey wood with a Tuscan wall as it's more forgiving but you mentioned a new countertop some day so consider the color you would put on that and use a wood in the same tone for continuity....See MorePlease help me finalize my kitchen plans! :)
Comments (24)If you don't want to change windows, I still like the layout I posted earlier. You could do deeper cabinets on either side of the fridge and maybe move the fridge a couple inches closer to the slider. In my last kitchen I had a very small island (39X42) with the fridge directly opposite the stove and the island in between. I never once considered the island a barrier (maybe because the island was small). I usually removed items from the fridge to the sink area. Moving your stove down on the wall would give you a nice prep space and more storage near the stove. I believe you have 5 feet between the edge of your island as I drew it and your dining room table. That should work in your space. Use small tuck under counter stools. If you still think the walkway would be too small, you could do a nice lighted display case facing the dining room. Or just dining room storage. A peninsula could work, but I still like the fridge across the isle. I'm not sure seating works and I moved your stove down a bit to give you more room at the sink. Baking sheets to the left of the stove and pots to the right. Access to the corner from the dining room....See MoreNeed help finalizing Conestoga kitchen design and cabinet color choice
Comments (7)Hi everyone! It's great to get input from the Houzz community. My husband was active duty AF for 27 years and we're finally making this house our own. Thanks so much for the great feedback particularly from @damiarain and @caligirl5. Also, I am working with a KD. I’m so grateful that you both took time to give in-depth suggestions and actually provide a revised layout. In response to your suggestions: - Fridge - Damiarain, IMO, Moving the fridge to the wall proposed on the end of the counter would make it stick out too much and the sides would show whereas one side is hidden by the stub wall now. We considered removing the stub wall but it’s pretty involved so we opted to take down the pantry only. Furthermore, as shown in the 1st and 2nd pics, the great room is across from the kitchen and I personally prefer the look of cabinets on that wall complemented by a new staircase and not a fridge protruding out. Also, the space isn’t very wide in the entryway and an open fridge would definitely block someone’s path into the kitchen from the great room if placed in the end. It might work in the center of the wall, however. - Damiarain, you said, “have upper cabinets only on either the wall next to the pantry or next to the fridge.” What would I do with the entire open space where the fridge presently is…that’s losing 83” on the fridge wall? Besides, I need the extra storage for all the stuff I've gathered at our various assignments. - I understand your suggestion about moving the range and it’s valid. The wall is 154” and we’re cutting down the width of the new pantry to 31” whereas the current pantry opening is 44 ½”. I’ll have to talk to my KD about the lack of sufficient prep space on the left. You’d think that would be a major consideration in presenting her design. However, I am installing a counter level bar which will give me lots of space to the left of the sink (above the dishwasher) yet it doesn’t resolve the issue of someone washing dishes and another cooking on the range. I don’t know what the answer is but there has to be one. - Good point about leaving breathing room around the hood and going with more drawers whenever possible. - @caligirl5…I have the sample block for antique white but it doen’t work well for my house. We live in Florida and have lots of windows so I need a more contemporary look although I don’t want bright white. I’m now thinking gray may be the answer since all the other whites may clash with my bright white crown molding. - Sorry about the dimensions and thanks for your recommended layout. I have a thing about storage and have lots of dishes/glasses so I don’t know about getting rid of the cabinets on the fridge wall entirely and putting. Furthermore, as stated previously, I’m concerned that a large full depth fridge on that wall may really be in the way vs. being tucked where it is now. - A previous design had the microwave across from the range in a drawer pretty much where the cooktop is now. I opted to put the microwave in the pantry and put large drawers there instead. I've attached pics of a new design keeping the same footprint with ceiling height cabinets and a picture of the torn down stair taken from my great room. I will definitely give all of your recommendations more consideration and I’m really thankful for the help....See MoreHelp finalize Kitchen Cabinet Colors
Comments (6)Thanks a lot for the advice @Design Girl, but I would chance the blue. It speaks a lot to me, and I have given last 20 years to various shades of brown. The only dilemma is how much blue can I live with. My original plan was to have it only on the island and keep the rest of the kitchen White, but my KD suggested a darker shade around the stove as white can get dirty pretty easy due to cooking a lot with spices. I tried putting brown only there but hated the look of it, so added blue under the stove. But them DH likes Blue on Fridge wall as well, I am not so sure. It all is very confusing....See Morecali59
6 years agocali59
6 years agocali59
6 years agocali59
6 years agolast modified: 6 years agocali59
6 years agolast modified: 6 years agocali59
6 years agolast modified: 6 years agocali59
6 years agocali59
6 years agoUser
6 years agocali59
6 years agolast modified: 6 years agocali59
6 years agobiondanonima (Zone 7a Hudson Valley)
6 years agolast modified: 6 years agocali59 thanked biondanonima (Zone 7a Hudson Valley)cali59
6 years agolast modified: 6 years agocali59
6 years agolast modified: 6 years agocali59
6 years agoUser
6 years agosuezbell
6 years agocali59
6 years agolast modified: 6 years agocali59
6 years agolast modified: 6 years agocali59
6 years agocali59
6 years agocali59
6 years agolast modified: 6 years agocali59
6 years agocali59
6 years agolast modified: 6 years agoJAN MOYER
6 years agolast modified: 6 years ago
Related Stories

INSIDE HOUZZWhat’s Popular for Kitchen Islands in Remodeled Kitchens
Contrasting colors, cabinets and countertops are among the special touches, the U.S. Houzz Kitchen Trends Study shows
Full Story
KITCHEN DESIGNKitchen of the Week: White Cabinets With a Big Island, Please!
Designers help a growing Chicago-area family put together a simple, clean and high-functioning space
Full Story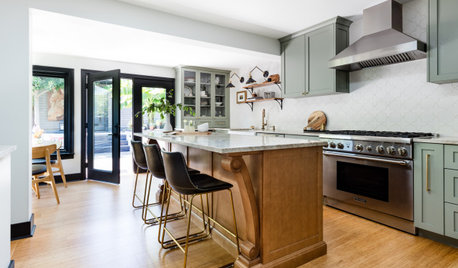
KITCHEN DESIGNKitchen of the Week: Soft Green Cabinets and a Wood Island
A Seattle designer helps a couple rethink their layout and create a fresh palette that honors the home’s Craftsman roots
Full Story
KITCHEN DESIGNKitchen Design Fix: How to Fit an Island Into a Small Kitchen
Maximize your cooking prep area and storage even if your kitchen isn't huge with an island sized and styled to fit
Full Story
INSIDE HOUZZTop Kitchen and Cabinet Styles in Kitchen Remodels
Transitional is the No. 1 kitchen style and Shaker leads for cabinets, the 2019 U.S. Houzz Kitchen Trends Study finds
Full Story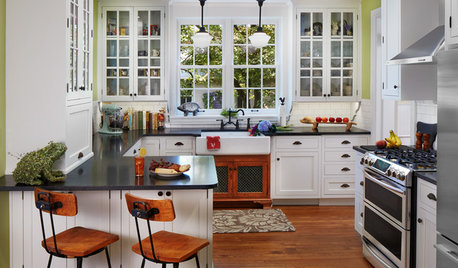
KITCHEN MAKEOVERSBefore and After: Glass-Front Cabinets Set This Kitchen’s Style
Beautiful cabinetry, mullioned windows and richly refinished floors refresh the kitchen in an 1879 Pennsylvania home
Full Story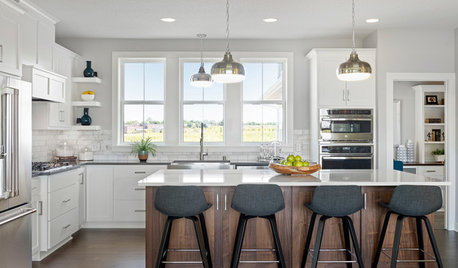
NEW THIS WEEK4 Kitchens With White Cabinets and a Wood Island
Try this classic kitchen combination for a design that’s warm and inviting
Full Story
BEFORE AND AFTERSKitchen of the Week: Bungalow Kitchen’s Historic Charm Preserved
A new design adds function and modern conveniences and fits right in with the home’s period style
Full Story
KITCHEN DESIGNTake a Seat at the New Kitchen-Table Island
Hybrid kitchen islands swap storage for a table-like look and more seating
Full Story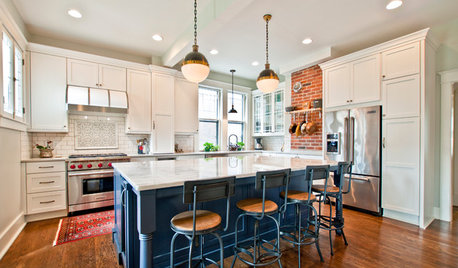
KITCHEN DESIGNKitchen Combo to Try: Neutral Cabinets, Different-Colored Island
Avoid a too-sterile look and establish a focal point with a contrasting island hue
Full Story




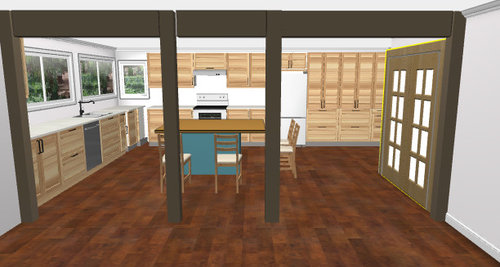
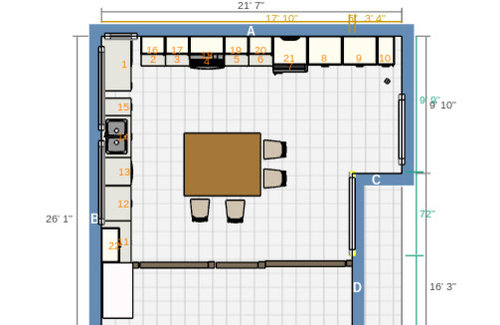
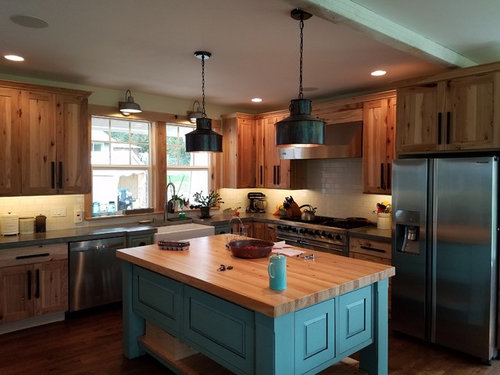
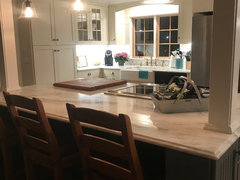
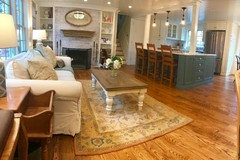
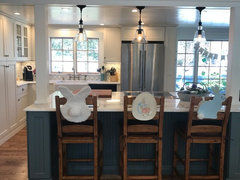
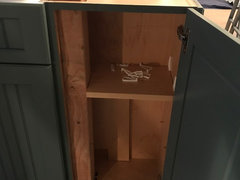
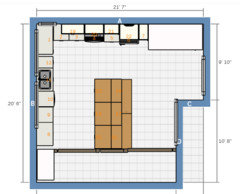

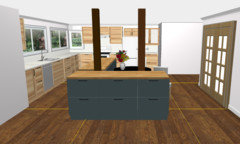
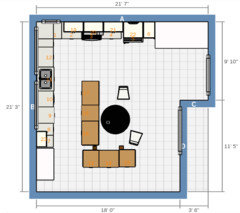
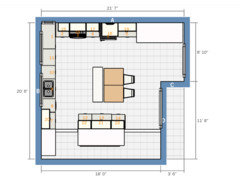
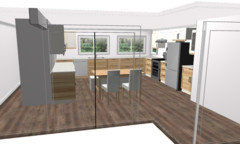

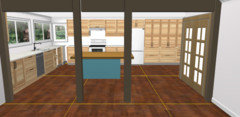
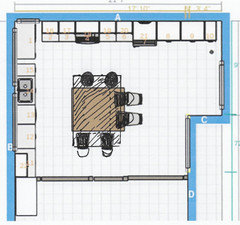


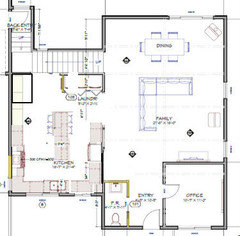
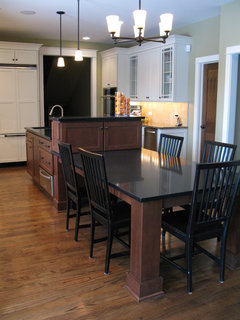

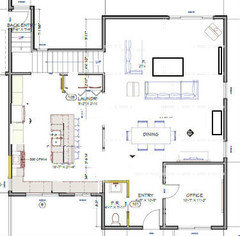





Emily Jowers