Help with Kitchen Layout Please!
spotydoty
6 years ago
Featured Answer
Comments (50)
GN Builders L.L.C
6 years agoUser
6 years agolast modified: 6 years agoRelated Discussions
Help with kitchen layout, please...
Comments (3)You can have an L by moving the fridge and a 12" wide pantry to the range wall. Then, have a (maybe slightly wider) and longer island. So, on the range wall, 12" pantry, fridge, 12" cab then range, etc. Range would not be centered on the wall and there would be less space b/w range and sink but there can be additional prep space on the island. You can have 12" (15"?) deep cabs, shelves for additional storage on the bottom wall at the spot where you now have the pantry plus part of the fridge area there can also be used. I learned from the experts in this forum that, when measuring aisles a 1"-1.5" should also be added to the depth of cabs for counter overhang and vaguely remember reading counter deep fridges being a bit deeper than counter....See MoreHi EVERYBODY – newbies need help with kitchen layout please
Comments (34)Just off the top of my head, I would probably move the table into the flex room right now and put your piano front and center in the great room. Make your piano the star in the room. Use the flex room as your dining room since you don't use it that often. Then I'd probably put a prep sink on the island with your cooktop centered as you had it. I'd move the ovens down to the left side and put the cleanup sink on the right with the dw to the right of the sink. You don't need a window over a cleanup sink as you spend maybe 10 minutes a day cleaning up. Put a pretty shelf or a dish rack or a pretty tile arrangement over the cleanup sink. I'd make the laundry room into one long room and move the W/D against the outside wall. You could also just enclose it with pocket doors and have the mudroom/laundry as one large room. I'd ditch the pantry sink and just have the pantry as one large pantry/butler's pantry. You have room to make the guest room larger. I did so in the plan. Yes it's not equal but you'll never notice it when you're actually walking into the room. Trust me on that. You don't view your space from the ceiling. That automatically narrows the foyer and since the door opens against the guest room, that too will help you not see that it's not "equal"....See MoreHelp with kitchen layout please?
Comments (2)Hi, I feel like you have a good start. A couple of things I would say: 1) Would you be interested in putting in an island, with seating, instead of the dining table? That can give you some additional storage. 2) I think the 3" panel between the fridge and the wall is definitely a good idea, and if you put a 3/4" fridge panel on the other side, I don't think it's a big deal to lose that small wall cabinet. I would even shrink the cabinet on the other side of the sink a bit to leave the same couple of inches open around the window. 3) Look into an L-shaped or easy-reach corner cabinet for both wall and base if you don't like corners, different companies call them different things but the idea is that it looks like this: https://www.pinterest.com/pin/738942251334803683/...See MoreHelp with Kitchen layout please!
Comments (233)Can you post the plans again down here to serve as a reference? I like view within a house, and I’m charmed by the view to the kitchen from the hall. The tall faucet at the prep sink against the window harkens back to a pump at the back door, but more convenient. How is the refrigerator location working out? And please, pantry and entry pics!...See Moredamiarain
6 years agolefty47
6 years agospotydoty
6 years agoPatricia Colwell Consulting
6 years agodamiarain
6 years agospotydoty
6 years agodamiarain
6 years agospotydoty
6 years agoUser
6 years agoKicksychick
6 years agospotydoty
6 years agomiss lindsey (She/Her)
6 years agoUser
6 years agolast modified: 6 years agogrewa002
6 years agodamiarain
6 years agoJennifer Dube
6 years agoshead
6 years agosheloveslayouts
6 years agochristina405
6 years agospotydoty
6 years agosheloveslayouts
6 years agospotydoty
6 years agosheloveslayouts
6 years agospotydoty
6 years agosheloveslayouts
6 years agoAnita
6 years agoshead
6 years agospotydoty
6 years agosheloveslayouts
6 years agoauntthelma
6 years agosheloveslayouts
6 years agospotydoty
6 years agosheloveslayouts
6 years agoKim
6 years agosheloveslayouts
6 years agosheloveslayouts
6 years agolast modified: 6 years agospotydoty
6 years agosheloveslayouts
6 years agolast modified: 6 years agomama goose_gw zn6OH
6 years agolast modified: 6 years agochristina405
6 years agoUser
6 years agolast modified: 6 years agoemilyam819
6 years agochristina405
6 years agospotydoty
5 years agoemilyam819
5 years ago
Related Stories

KITCHEN DESIGNKitchen Layouts: Ideas for U-Shaped Kitchens
U-shaped kitchens are great for cooks and guests. Is this one for you?
Full Story
KITCHEN DESIGNWhite Kitchen Cabinets and an Open Layout
A designer helps a couple create an updated condo kitchen that takes advantage of the unit’s sunny top-floor location
Full Story
MOST POPULAR7 Ways to Design Your Kitchen to Help You Lose Weight
In his new book, Slim by Design, eating-behavior expert Brian Wansink shows us how to get our kitchens working better
Full Story
KITCHEN MAKEOVERSKitchen of the Week: New Layout and Lightness in 120 Square Feet
A designer helps a New York couple rethink their kitchen workflow and add more countertop surface and cabinet storage
Full Story
KITCHEN DESIGNKitchen of the Week: White Cabinets With a Big Island, Please!
Designers help a growing Chicago-area family put together a simple, clean and high-functioning space
Full Story
KITCHEN MAKEOVERSKitchen of the Week: Soft and Creamy Palette and a New Layout
A designer helps her cousin reconfigure a galley layout to create a spacious new kitchen with two-tone cabinets
Full Story
SMALL KITCHENSSmaller Appliances and a New Layout Open Up an 80-Square-Foot Kitchen
Scandinavian style also helps keep things light, bright and airy in this compact space in New York City
Full Story
BEFORE AND AFTERSKitchen of the Week: Bungalow Kitchen’s Historic Charm Preserved
A new design adds function and modern conveniences and fits right in with the home’s period style
Full Story
KITCHEN DESIGNHow to Plan Your Kitchen's Layout
Get your kitchen in shape to fit your appliances, cooking needs and lifestyle with these resources for choosing a layout style
Full Story
KITCHEN DESIGNKitchen of the Week: Barn Wood and a Better Layout in an 1800s Georgian
A detailed renovation creates a rustic and warm Pennsylvania kitchen with personality and great flow
Full Story


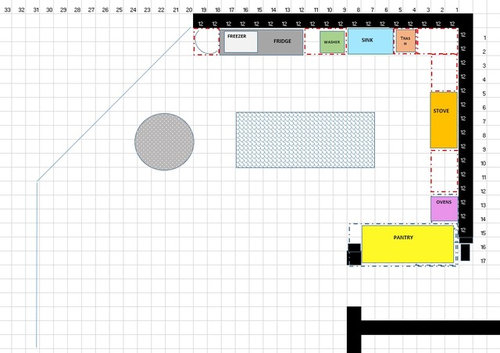



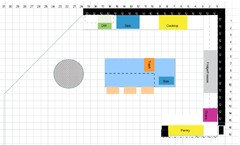
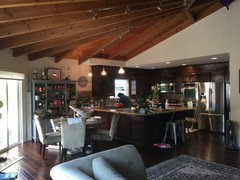






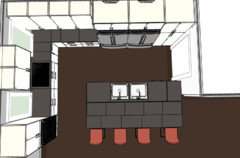
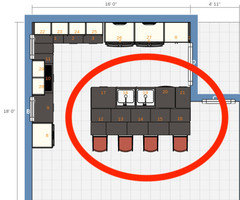
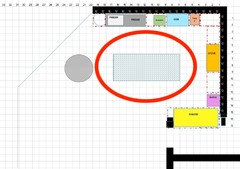
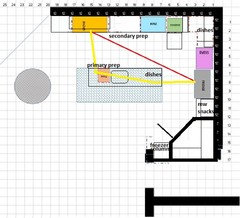
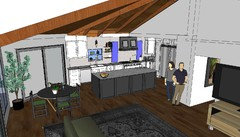
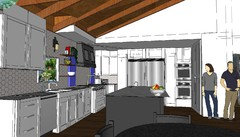


auntthelma