Looking for suggestions for kitchen remodel.
leazilee
6 years ago
last modified: 6 years ago
Featured Answer
Sort by:Oldest
Comments (10)
leazilee
6 years agolast modified: 6 years agoRelated Discussions
Galley kitchen remodel suggestions/help!
Comments (17)I agree you need some pro help IMO pass throughs are never good and I honestly cannot see how removing a wall will get you anything better and have no idea how that would help to see into the FR at all. I like galley kitchens they usually are very functional . I would get a KD to help with layout but there is no way to remove a wall at all to make this better unless you take out the whole wall in the entry and then you would have anopen kitchen and I don’t think that is agood idea.You need ana rchitect probably or at least a good interior designer Could you post the actual size of the kitchen width. I can’t see how closing the window end would be nice at all. I also do not see one drawer for your base cabinets which is amust IMO. As for a pantry you will be much better off with pull out pantries in this space ....See MoreLooking for suggestion on wall color for our new remodelled kitchen
Comments (0)Attached Photo of Kitchen remodel in progress. The Cabinets are Grey, so is the floor, Counter-top http://catalogs.porcelanosa-usa.com/books/rkoz/#p=17 will be very light grey, appliances we have chosen are new GE Black Slate color GE Black Slate appliances. Looking for suggestions on wall and doors and windows wood & trim colors. Kitchen is open floor plan adjacent room is family room with Tiete rosewood hardwood flooring..thanks...See MoreNew to Kitchen Remodeling and Looking for Suggestions
Comments (39)plain white subway tile? not a 3x6 I hope. did you choose a countertop yet? What about flooring? You're asking about wall color but we can't see the floor color or even your furniture choices. don't put the cart before the horse. get all the other items in place first similar room style. they went w/a neutral silver/gray. dark flooring, neutral furniture. white is an option. bring in color w/your accessories have you thought about doing some beams like they did here? you have the ceiling for it...See Morekitchen remodeling
Comments (6)The kitchen is brand new or only the appliances? I'd do the trick where you disguise the soffit with trim to make it look built in and paint it the same color as your cabinets. Then paint the walls a different color and call it good. Your cabinet style isn't modern so even if you were to replace the counter tops and back splash you still wouldn't have a modem kitchen and would be out $$$ money. But disguising the soffit and getting rid of that brown paint will do wonders in changing the look and feel of the kitchen....See MoreUser
6 years agoleazilee
6 years agolast modified: 6 years agoPatricia Colwell Consulting
6 years agolast modified: 6 years agoleazilee
6 years agoleazilee
6 years agolast modified: 6 years ago
Related Stories

INSIDE HOUZZWhat’s Popular for Kitchen Islands in Remodeled Kitchens
Contrasting colors, cabinets and countertops are among the special touches, the U.S. Houzz Kitchen Trends Study shows
Full Story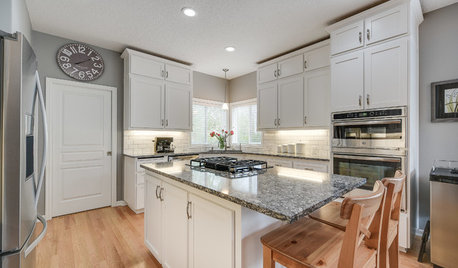
INSIDE HOUZZA New Survey Suggests How Much a Kitchen Remodel Might Cost You
It’s a good starting point, but the true cost will depend on regional and other factors
Full Story
KITCHEN DESIGNKitchen Remodel Costs: 3 Budgets, 3 Kitchens
What you can expect from a kitchen remodel with a budget from $20,000 to $100,000
Full Story
KITCHEN DESIGNModernize Your Old Kitchen Without Remodeling
Keep the charm but lose the outdated feel, and gain functionality, with these tricks for helping your older kitchen fit modern times
Full Story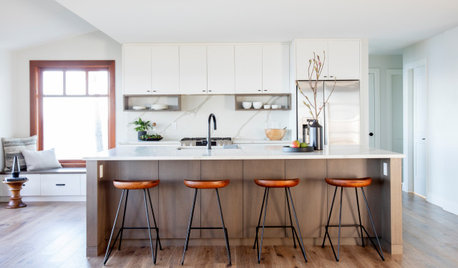
KITCHEN DESIGNRemodeled Galley Kitchen With Warm Contemporary Style
A sleek and sophisticated makeover suits this family’s waterfront lifestyle on Vancouver Island
Full Story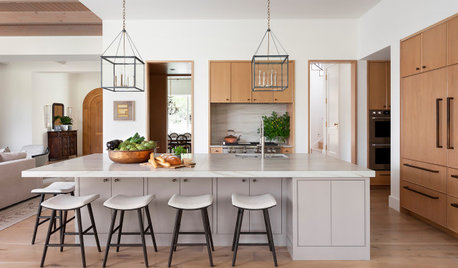
KITCHEN DESIGNTop Styles and Cabinet Choices for Remodeled Kitchens
Shaker-style cabinets, often wood or white, are popular with homeowners, the 2021 U.S. Houzz Kitchen Trends Study shows
Full Story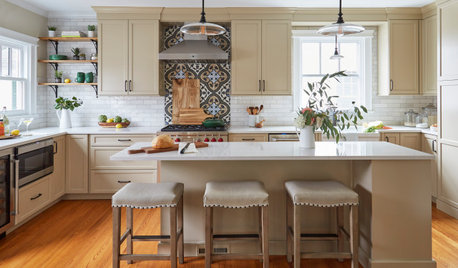
KITCHEN MAKEOVERSBefore and After: 3 Remodeled Kitchens With a Vintage Vibe
A hand-painted hood, a brick fireplace and patterned porcelain tiles add classic charm to these renovated kitchens
Full Story
REMODELING GUIDES5 Trade-Offs to Consider When Remodeling Your Kitchen
A kitchen designer asks big-picture questions to help you decide where to invest and where to compromise in your remodel
Full Story
KITCHEN DESIGNRemodeling Your Kitchen in Stages: Planning and Design
When doing a remodel in phases, being overprepared is key
Full Story
MOST POPULARRemodeling Your Kitchen in Stages: Detailing the Work and Costs
To successfully pull off a remodel and stay on budget, keep detailed documents of everything you want in your space
Full Story




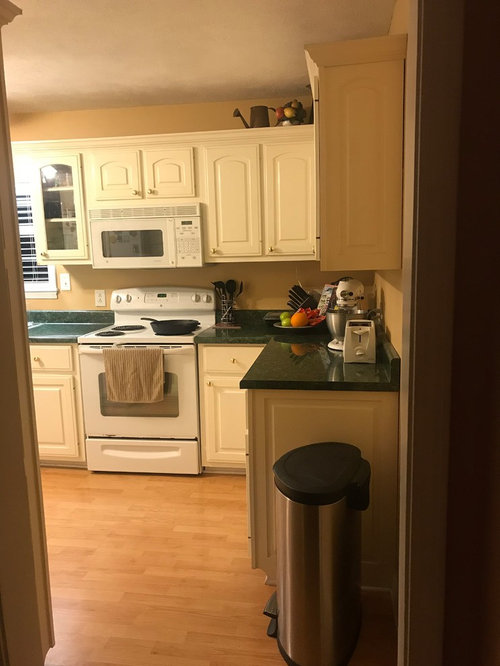
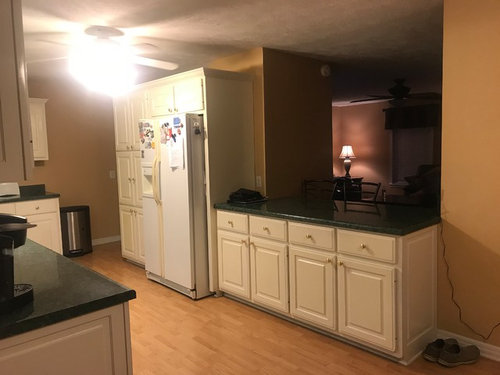


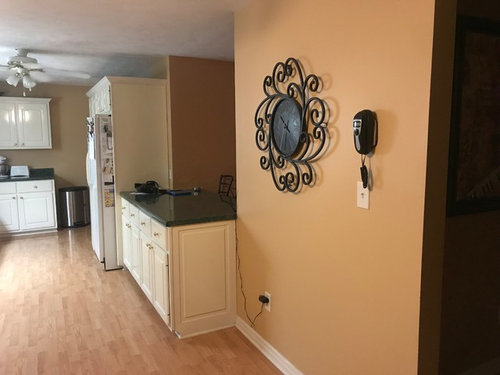


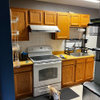
User