Need help deciding between all white and two-tone kitchen cabinets
Tosca Necoechea
6 years ago
Featured Answer
Comments (12)
Tosca Necoechea
6 years agoDrB477
6 years agoRelated Discussions
Help us decide between two contractors for a kitchen remodel
Comments (35)I've been in sales for about 20 years and I always resent it when people say that sales people manipulate because I believe a good salesperson gives the buyer enough information to make an informed decision. I think what Trebuchet means when he says they aren't closing, is that they aren't addressing the concerns of the buyer enough for them to make a decision. Tre gives the "dog & pony show" i.e. informs them of the choices and then let's them make a decision based upon the information he gave them. Jakuvall, you say you're not a salesman nor a "closer" but your definition of what you do actually fits my definition of a good salesperson: address the concerns of the consumer and give them enough information to make an educated decision. In a nutshell, you have enough education and belief in your skillset to instill a confidence in the buyer that you're the person for the job. That's why you have a better than average closing ratio: you're authentic. I'm very proud to be a salesperson and a closer....See MoreColor- pulling it all together with two toned cabinetry.
Comments (64)Folks, This may be one of those situations where images on a website cannot do justice to the physical tone of being in the room. I recognize that looking at the pictures on the website make all of my choices look like a motley collection of clowns. And then there is my sweeby mission statement about "cool" kitchens that I still stand by. To explain this in the context of my kitchen, let me share how it feels to be in the kitchen. Our home is in northern California near San Francisco which is quite a bit different from general image of sunny LA or San Diego. It is said that Mark Twain once said that "the coldest winter I have ever spent was a summer in San Francisco". The marine influence here means that it is common to have 70 to 75 degrees in middle of summer. When the east coast was broiling this summer, we had 68-72 degree days. Then there is my house which is adobe.. This means the super thick bricks have to warm up first before the air inside the house begins to warm up.. It is usually a good 10 degrees cooler inside than outside. We in fact put in heated floors just for this reason. Then there is quality of light.. The banquette on the end of the galley is east facing but quite heavily shaded and the light is filtered and cool. The side of the galley with the doors and windows that opens to the courtyard is south facing but has a very deep eaves (around 7 ft) so the light here is very filtered as well. The only bright light source is the two new skylights. It is hard to show the quality of light with photos taken with my iPad. Then my "clown" choices... If I use light colors in the room, they do not actually lighten the room.. They just seem pale and flat. But stronger, brighter colors almost seem to glow and IMHO do not look garish or loud but rather brighten the space. If look at colors used in regions of the world where brick and clay is used for construction, they also use stronger hues and multiple colors..like encaustic moorish tiles and bright colorful Mexican kitchens.. I feel that if the stage is cleared for one prima donna clown (a la the hood) and the rest sort of disappears in a forgettable background chorus.. the. end resut is very lopsided. Having a few strong elements I think balances and makes the end result better.. The trick here is whether they are harmonious or competing. I am striving for harmony but with stronger colors.. I know color is a very very personal choice and I am not defending my choices but rather I felt I should contribute to this dialogue on color in the context of my darker kitchen with very filtered light. Many of the lovely kitchens here are blessed with lovely counter height windows and bright sunlight.. But a kitchen like mine is different and brighter colors may be an appropriate palette.. Anyways.. Just want to share my thinking .....See MoreHelp with kitchen design, trying to decide between two layouts
Comments (79)You know, I agree with you that the island perpendicular to the window wall doesn't feel as right as the island parallel to the window wall. Interesting. I stopped and thought about why that would be. My first thought was that, with the island perpendicular to the window wall, the end of the island closest to the living room now feels as if it's intruding into the walkway between the kitchen and living room. Even though the island ends in line with the side of the fridge closest to the living room, the island still feels as if it's intruding. However, when I look at the island parallel to the window, I also think the end of the island closest to the dining room feels as if it is intruding into the dining room. Even though the island ends in line with the side of the perimeter cabinet closest to the dining room, the island still feels as if it's intruding. So when you're standing in the living room, you like the perpendicular-to-the-window-wall island orientation less (because the island feels as if it's intruding towards you). And when you're standing in the dining room, you'll like the parallel-to-the-window-wall island orientation less (because the island feels as if it's intruding towards you). Given all that, I actually think this shape island (posted earlier upthread) feels the best from both perspectives: That is because the island is completely and clearly inside the invisible borders of the kitchen as delineated by the side of the fridge closest to the living room and the side of the perimeter cabinet closest to the dining room. A square (ish) island doesn't even touch the borders -- it's well inside them by a foot or two, making it impossible for the island to feel as if it's intruding into another room. This home layout is so open that it lacks some of the normal cues (walls/doorways/floor changes) marking where the kitchen ends and another room begins. So in this island's case, a setback from the technical kitchen border helps to clarify things. The island's definitely in the kitchen and only in the kitchen. Here is an edited version that stops the island a foot or two short of the borders in both directions: I'd recommend having seating just on the living room side of the island. Seating on the dining room side puts those chairs back to back with dining room chairs, and I always think that looks/functions a bit oddly....See MoreKitchen layout help please. Deciding between two.
Comments (12)"...The kitchen is on the back corner of our house and is a new build..." Is the entire house a new build or just the Kitchen? (It says "Existing Family Room", so I assume this is an addition, not a whole-house new build.) Assuming it's just the Kitchen, where exactly is the "new build" vs the existing footprint? How flexible are you? ++++++++++++++++++++++++ Some things to keep in mind: Aisles around the table...You will need to devote quite a bit of space to provide sufficient aisle space around the table. The presence of the door on the far right and the "desk" area will be an issue b/c you really need at least 54" b/w the table and the "desk" to allow someone to be one or the other and still get by. 60" would be better b/c you could potentially have seating at both. If that door will seldom be used, 54" will be fine. However, if that will be your only access to a backyard or deck (and it looks like it is), plan for it to be very busy when your children are playing as well as when you have company/parties and the outside is included (grilling, etc.). You will probably only need for 48" b/w the door and the table. I think you can get away with no more than 48" b/c the door is offset on the wall and the table will only overlap the door a little - it's not fully blocking the door - assuming the side that opens is on the right, not the left. If it's on the left, then you may need more b/c now the table will be fully blocking the door. What do you need? When there's no traffic behind the seats, at least 33" to squeeze by, 44" to walk by/pass behind to get to other seats. When there is traffic, at least 48" if there are no counters, etc., behind the seats With both counters/appliances and traffic and seating at only one location, 51" to squeeze by when someone is seated, 54" to 60" to walk by. If seating at both locations, then 60" to 72". 60" will work, but 72" is better. Possible fixes: (1) Recommended: Put in a banquette instead of a table. They take up less room b/c you don't have to plan for traffic behind the seats. -or- (2) Eliminate the desk and move the door to the top wall. This way, you won't be trying to fit so much in that small space (small when you consider you want a table + counter/desk + door in that space). -or- (3) Turn the table - but then it would reduce the amount of space you have for the kitchen work area. -or- (4) If this is a new house or you are modifying the FR, consider moving the door to the Family Room...See MoreTosca Necoechea
6 years agoTosca Necoechea
6 years agoDrB477
6 years agoTosca Necoechea
6 years agoTosca Necoechea
6 years agobarncatz
6 years agolast modified: 6 years ago
Related Stories
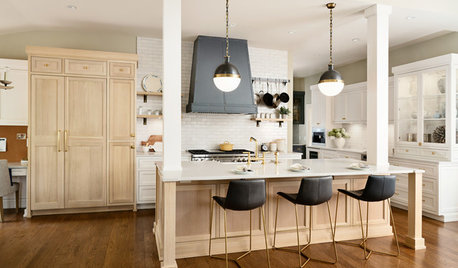
KITCHEN DESIGNBleached White Oak Cabinets Star in This Two-Tone Kitchen
The cabinets and a new layout transform a once-dark New Jersey kitchen into a light and bright space
Full Story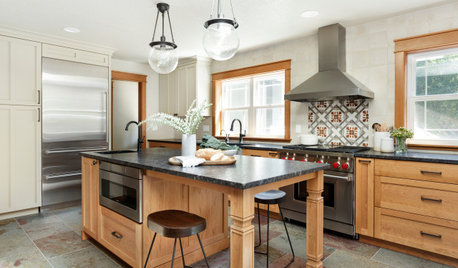
KITCHEN DESIGNBefore and After: 4 Kitchens With Two-Tone Cabinet Schemes
Why choose one cabinet color when you can have two? Let these kitchen remodels with two-tone cabinets inspire you
Full Story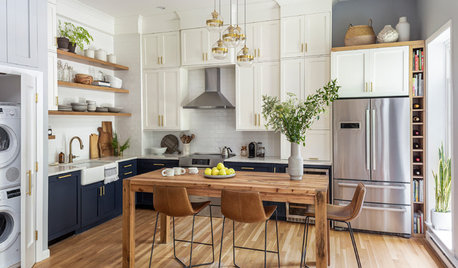
KITCHEN OF THE WEEKTwo-Tone Cabinets and an Open Wood Island in a Sunny Kitchen
Expanding this Boston condo kitchen up and out creates a functional space for entertaining and cooking with friends
Full Story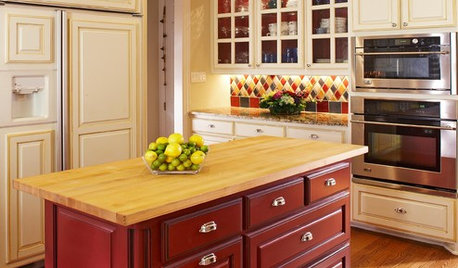
KITCHEN DESIGNTwo-Tone Cabinet Finishes Double Kitchen Style
Love 'em or not, two-tone kitchen cabinet treatments are still going strong. Try these strategies to change up the look of your space
Full Story
KITCHEN DESIGNA Two-Tone Cabinet Scheme Gives Your Kitchen the Best of Both Worlds
Waffling between paint and stain or dark and light? Here’s how to mix and match colors and materials
Full Story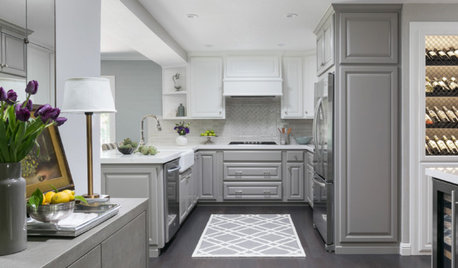
KITCHEN DESIGNA Kitchen Lightens Up With Two-Tone Cabinets
Newly stained wood floors, cabinetry painted gray and a custom wine closet transform this California kitchen
Full Story
KITCHEN DESIGNWhite Kitchen Cabinets and an Open Layout
A designer helps a couple create an updated condo kitchen that takes advantage of the unit’s sunny top-floor location
Full Story
KITCHEN DESIGNPopular Cabinet Door Styles for Kitchens of All Kinds
Let our mini guide help you choose the right kitchen door style
Full Story
KITCHEN DESIGNNew This Week: Moody Kitchens to Make You Rethink All-White
Not into the all-white fascination? Look to these kitchens for a glimpse of the dark side
Full Story
KITCHEN DESIGNKitchen of the Week: White Cabinets With a Big Island, Please!
Designers help a growing Chicago-area family put together a simple, clean and high-functioning space
Full Story










DrB477