Vent Hood Ducting Issue - How to deal with too many turns and screws??
future materializes
6 years ago
last modified: 6 years ago
Featured Answer
Sort by:Oldest
Comments (22)
future materializes
6 years agoRelated Discussions
Vent-a-Hood Cleaning Issues...What Do You Mean?
Comments (28)As to the statement re: hood loudness: Would I agree that a single measure of an 8db difference would be "louder," from two different sound sources in two different kitchens? No. Wrong measure and flawed methodology. First, decibels don't measure loudness and second no conclusions could be drawn from a single person's report comparing the loudness of two different sound sources in two different settings. Perceived loudness is measured by multiple subjects under highly controlled conditions and is highly variable across individuals. Decibels are a physical measure of sound pressure; loudness is a psychological/perceptual measure of individual judgments. Decibels don't measure loudness for the same reason temperature doesn't measure warmth and weight doesn't measure heaviness. 85F in NOLA and 85F in Phoenix will not be perceived as equally warm because you already know that humidity, wind, clothing and your own individual body's response to these factors will vary. If we were to put a group of people in a controlled room and vary humidity, air circulation and type of clothing while varying temperature and ask them when they perceived a noticeable difference we would find that we would get the same report of perceived warmth at very different temperatures. In this case a decibel is a very similar measure to temperature and loudness is similar to perceived warmth. Depending on different sound pressures (decibels) your perception of loudness will vary significantly by the sound's frequency, if that frequency modulates, if the db level modulates, your proximity to the sound source, how reflective surfaces shape the sound, your individual hearing capability and sensitivities and (unfortunately) your age. If you look at a graph of where subjects perceive different sounds as pretty much equal in loudness while frequency and db levels are varied you'll find that sounds that at least half the group find equal in loudness can vary as much as 10 db or more. Human ears are very frequency sensitive. So, if a single observer's reported that 2 different sound sources were 8 db off in two different environments I don't see how any relative judgments could be made (and most kitchens with tile, polished wood surfaces, relative hard floors and glass windows can be expected to reflect sound in very different ways.) I won't speculate on all the methodological issues present to make a valid comparison of two different hoods' loudness levels in two different kitchens but a decibel meter would be largely irrelevant to the experimental design (you don't care about decibels, you care about perceived loudness). And to add insult to injury, you might well find out that even when you hit the standard that over half of the subjects agreed on the loudness findings you would still find other judges insisting some hoods were louder than others. That's pretty much how perceptual judgments tend to go. . ....See MoreUsing an island vent hood against wall or other ideas? (BS issue)
Comments (5)A custom duct cover is probably less expensive than getting an island hood to solve your problem. (The "chimney" on the hood is really a cover for a duct that the air flows through.) Because an island hood has to be finished on all 4 sides and has to support its weight from the ceiling, it normally costs more than a wall hood which normally has 3 finished sides and is supported from the wall. About the smallest price difference I've seen between the wall and island models of the same hood was $500 and it can be over $1000. The custom duct cover for our hood cost about $500. That was to get a duct cover made with trapezoidal sides because there was a sistered joist in the way of where we wanted to hang our island hood. Since it was for an island hood, that was for something strong enough to support the hood. That is a lot more weird request then getting a "flange" on a wall duct cover. A wall duct cover usually has 3 sides with just flanges at the back for screws. So what you want might be more like a small step or notch in the sides of the duct cover so that the sides are 1/4 inch deeper above the backsplash. I'd expect that to add much less than $500 to the duct cover cost. To ensure that you get exactly what you want, you should draw up a sketch with dimensions showing it. Independent, who made our duct cover, required a sketch from us before they would quote. There might be some practical problems with an island hood against a wall. If it is installed tight to the wall (so that its rear edge touches the backsplash, there might be noise from vibration since it won't be screwed to the wall like a wall hood would. If it isn't tight to the wall, it might be difficult to clean behind and some grease and steam laden air might flow behind it. If your backsplash goes behind the hood, screws will need to go through it that attach the hood to the wall....See MoreHow many of you installed your own vent hood duct work?
Comments (34)I did. The low profile Broan Elite 36 inch vent fan that I installed can be configured to vent straight back through a 3 1/4"x14" rectangular duct or straight up through a 3 1/4"x14" duct. This rectangular duct is designed to fit completely within a 2x4 framed wall. My ducting enters the wall, and immediately turns straight up, proceeding up until reaching a soffit between the wall and an exposed structural beam. Inside the soffit it transitions to a 8" diameter round duct, turns slightly to match the roof angle, and continues through a hole I cut in the roof, where it is covered by a black metal roof vent cap. I found the local Lowes and even a local HVAC supply store to be unhelpful, and ended up having to order the needed ducting pieces from a couple of places on the interwebs. I don't remember where I ordered the pieces from, but in trying to find where I purchased them from I found an old Gardenweb post by me where I wrote: "I ordered the transition and roof cap from AirShack.com. The 3 1/4 X 14 inch, 90 deg elbow was really hard to find. I ended up ordering 2 of them and a 3 foot stretch of 3 1/4 x 14 inch duct from a different online location (that I won't name because they charged $41 for shipping for those three items) "...See MoreHow to add a controllable alternate vent to a 10" vent hood duct run
Comments (8)I'm not sure I understand the intent of some of the comments. As I stated in the original post we blow hot air out of the upstairs windows while simultaneously opening all the downstairs windows to allow cool air to replace it. This method fills the house with cool air from the bottom up in the early morning when the outside air is coolest. I considered a whole house fan as we installed this in our last house and it worked quite well. Same principle - open all the windows downstairs while the fan blows the hot air out. I'm not sure how this got turned into an issue with not getting enough fresh air into our homes - we live in a mild climate and open windows to bring in fresh air all the time. This house has blown in insulation in the attic that is very light and is easily disturbed so I fear that an unducted whole-house fan would eventually cause the insulation to clog the attic vents. I suppose a ducted whole-house fan would work and I understand the reasoning behind separating functions. Since it seldom gets really hot we typically only do this for a small percentage of the days during the summer and it seemed to only have to run for about an hour so I thought it might be a good case for dual purpose. I just thought there might be some clever solution that could accomplish this without a lot of effort and expense. Thanks for the input so far....See Morekaseki
6 years agofuture materializes
6 years agofuture materializes
6 years agoPatricia Colwell Consulting
6 years agofuture materializes
6 years agoweedmeister
6 years agofuture materializes
6 years agofuture materializes
6 years agoBruce in Northern Virginia
6 years agoRobert Passman
2 years agokaseki
2 years agoopaone
2 years ago
Related Stories

KITCHEN APPLIANCESThe Many Ways to Get Creative With Kitchen Hoods
Distinctive hood designs — in reclaimed barn wood, zinc, copper and more — are transforming the look of kitchens
Full Story
KITCHEN DESIGNHow to Choose the Right Hood Fan for Your Kitchen
Keep your kitchen clean and your home's air fresh by understanding all the options for ventilating via a hood fan
Full Story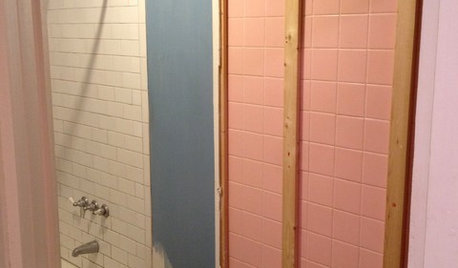
REMODELING GUIDES5 Ways DIY Remodels Get Derailed — and How to Deal
Keep your remodel on track by knowing the potential pitfalls ahead of time
Full Story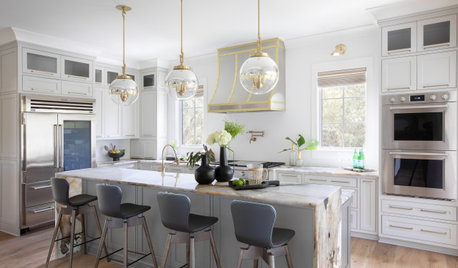
KITCHEN DESIGNDesigner Tips for Range Hoods, Appliances and Lighting
Learn how to get your microwave height just right, what kind of bar stool will be most comfortable and more
Full Story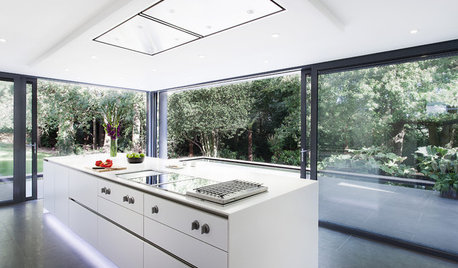
KITCHEN APPLIANCESDisappearing Range Hoods: A New Trend?
Concealed exhaust fans cut visual clutter in the kitchen
Full Story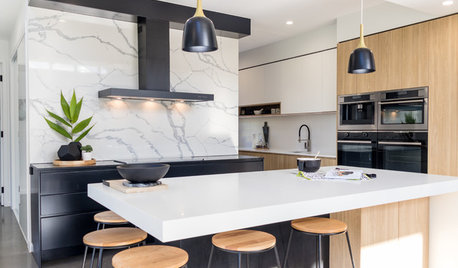
KITCHEN DESIGNHow to Get Your Range Hood Right
Get a handle on the technical specs, and then learn about fun design options for creating a beautiful kitchen feature
Full Story
KITCHEN APPLIANCESWhat to Consider When Adding a Range Hood
Get to know the types, styles and why you may want to skip a hood altogether
Full Story
KITCHEN DESIGNWhat to Know When Choosing a Range Hood
Find out the types of kitchen range hoods available and the options for customized units
Full Story
MOVINGWhy So Many New U.S. Homes Are Supersized
A bigger share of new homes sold in 2015 were 4,000 square feet or more compared with before the recession. But that could change
Full Story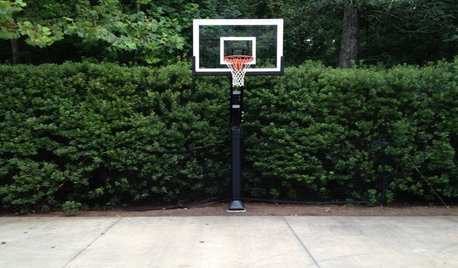
OUTDOOR PROJECTSGreat Home Project: Turn Your Driveway Into a Basketball Court
A basketball goal quickly makes your outdoor space a great place to play hoops
Full Story


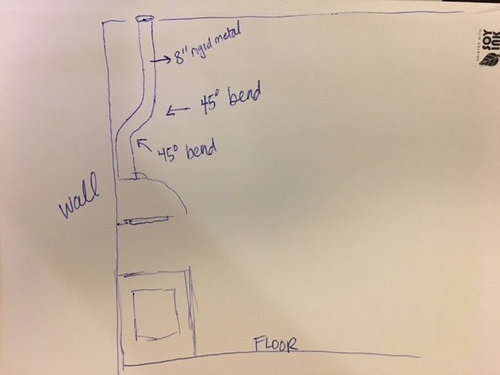
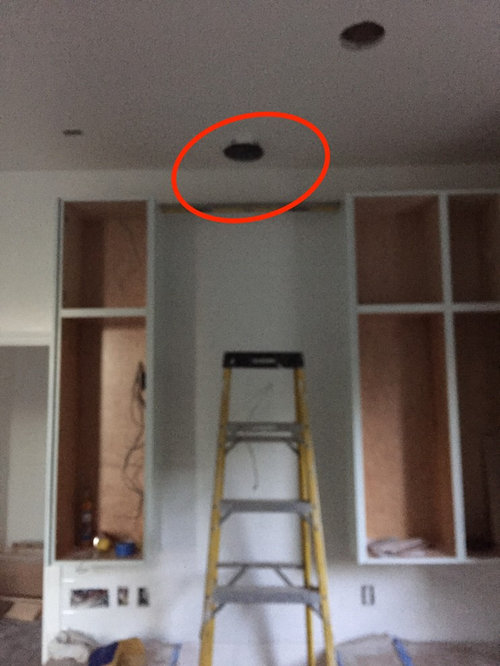
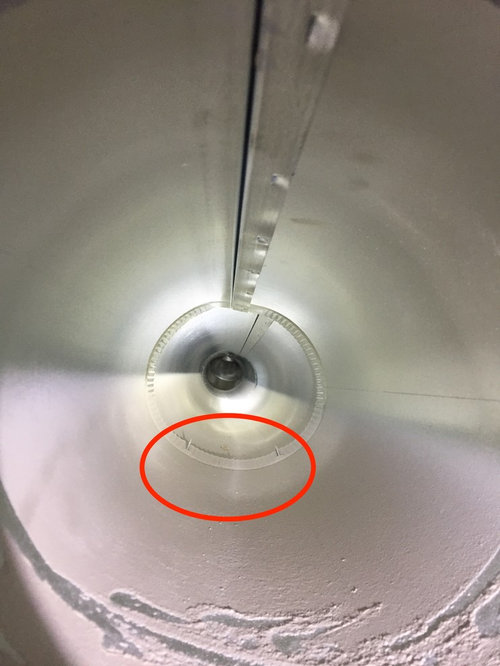

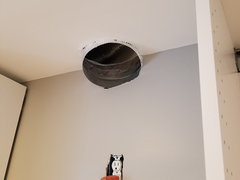
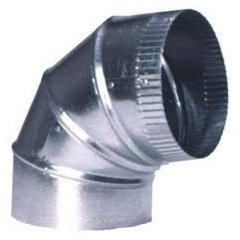



Heather Willis