New home family/living room - design help!
sunkissed42
6 years ago
Featured Answer
Comments (20)
sunkissed42
6 years agoRelated Discussions
Family Room in new house - knotty pine paneling help!
Comments (76)Well, I've called all around and any of the wood "reclamation" companies aren't real interested in pine boards. Those that may be would require me to take it all down, sort by size and stack and bind all the boards up for shipping, and they're in different states I figure they're not going to pay much if anything for it once they figure their transportation costs. I could give it to habitat for humanity I guess, but again, someone would have to carefully dismantle it all, stack and take it there and we don't have a truck. I was hoping against hope there would some company out there that would come and take it down and haul it away - I'd give it to them for free just for their labor. Now if it was cherry, or hickory or something interesting like barn siding I think I'd have some takers! :-)...See MoreNew House - How to fit Nest Chair & Bronx Sofa in Family Room Help!!
Comments (4)I like this idea but can not tell how big this room must be...my room is about 12 ft 8 inches by 13 ft. What would be on the side opposite the two chairs? I really want to take advantage of the sale tomorrow and spent hours in Urban Barn but maybe it should just be a sectional I buy and not include the Nest chair I originally wanted. The kids really wanted that as this would be our hang out area. I love this look below but need something teens could join me in when lounging/relaxing. Help? Sorry I'm a bit all over with ideas....See MoreI need help with a family room design in our new house
Comments (5)It is actually not a new house, just new to us. The sun room is one of those porches attached to the house. It is all windows including the 3 doors. I think right now there is those vertical hanging blinds. Yuck! We are hoping to keep the idea of the sun room, but just put on an addition in its place so that we can get rid of the slider off of the kitchen....See MoreHelp with new furniture & placement for living room and family
Comments (10)Well we have bought the craftsman and there are lots we like about it but i mainly want to create a foyer so it doesn’t walk straight in to living room. it would only let me load 3 images. The wall to take down or half with some craftsman type pillars is to the right of the front door or left from the fireplace right by the front door on first image....See Moresunkissed42
6 years agoingrid_vc so. CA zone 9
6 years agolast modified: 6 years agosunkissed42 thanked ingrid_vc so. CA zone 9sunkissed42
6 years agosunkissed42
6 years agoManon Floreat
6 years agokatinparadise
6 years agosunkissed42
6 years agosunkissed42
6 years agosunkissed42
6 years agoManon Floreat
6 years agosunkissed42
6 years agoManon Floreat
6 years ago
Related Stories
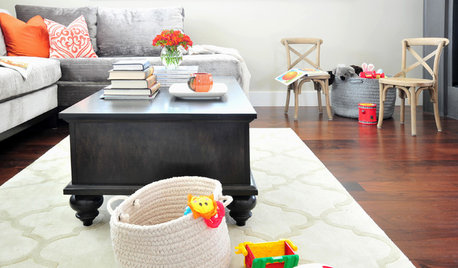
MORE ROOMSThe Family Home: Living Rooms You Can Live In
Have a beautiful, stylish living room that's also kid-friendly by incorporating smart storage, comfort and bold colors
Full Story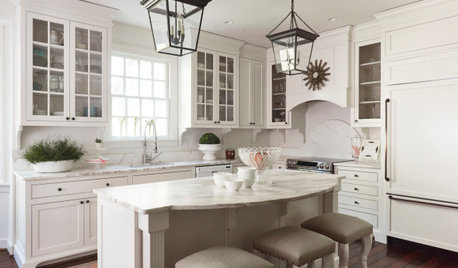
HOUZZ TV LIVETour a Designer’s Cozy Colonial-Style Family Room and Kitchen
In this video, Sara Hillery shares the colors, materials and antiques that create an inviting vibe in her Virginia home
Full Story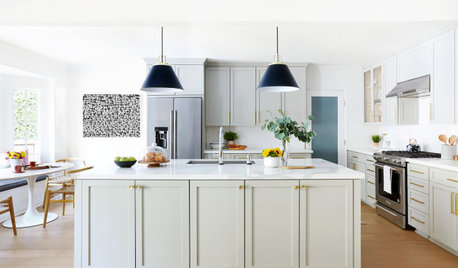
HOUZZ TV LIVEDesigner’s Family-Friendly Kitchen and Great Room
In this video, Amy Elbaum shows the storage and style details that create durable and fashionable spaces in her home
Full Story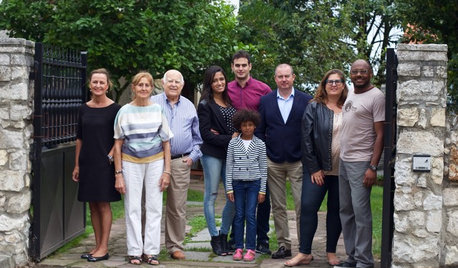
LIFEWorld of Design: See How 7 Families Live in Multigenerational Homes
What happens when three or more generations live within shouting distance of one another? More hugging than shouting, actually
Full Story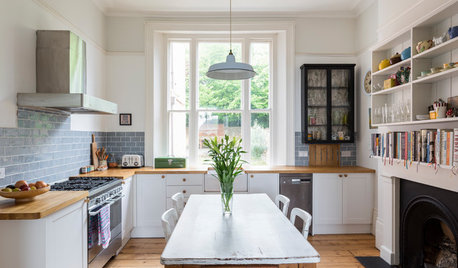
HOMES AROUND THE WORLDMy Houzz: A Family Home Designed for Living and Working
A house-hunting creative couple find that a locked basement holds the key to their layout needs
Full Story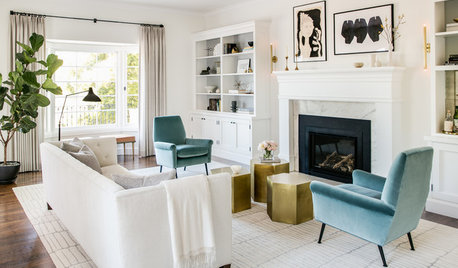
HOUZZ TV LIVETour 2 Stylish, Eco-Minded Rooms in an Interior Designer’s Home
In this video, San Francisco designer Jennifer Jones shares sustainable choices she made in her living and dining rooms
Full Story
SMALL HOMESRoom of the Day: Living-Dining Room Redo Helps a Client Begin to Heal
After a tragic loss, a woman sets out on the road to recovery by improving her condo
Full Story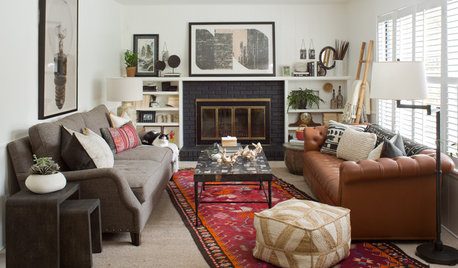
ROOM OF THE DAYRoom of the Day: Family Room With a Lively, Eclectic Style
Childproof furnishings, classic features and a mix of materials highlight a room designed for both kids and adults
Full Story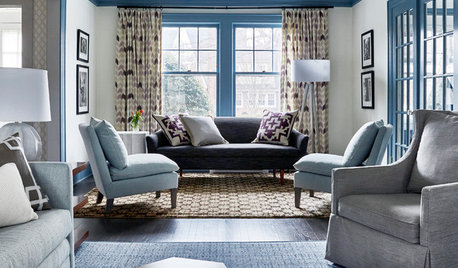
BEFORE AND AFTERS5 Sophisticated Living Room and Family Room Makeovers
See how designers carefully selected colors and furnishings to create elegant living spaces
Full Story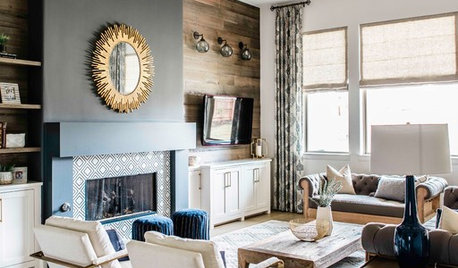
TRENDING NOW4 Great Ideas From Popular Living Rooms and Family Rooms
These trending photos show how designers create living spaces with style, storage and comfortable seating
Full Story





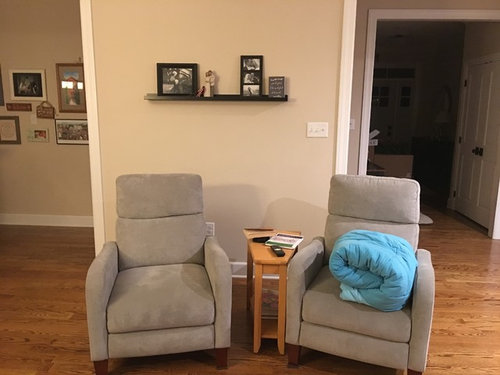





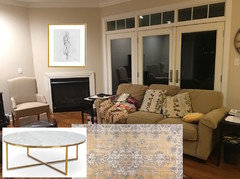




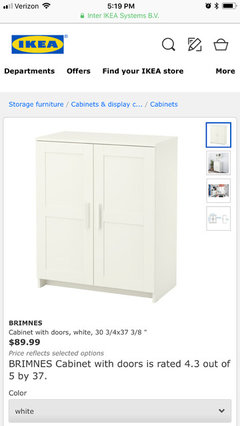
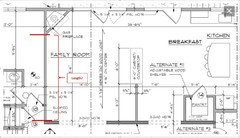
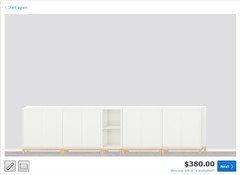
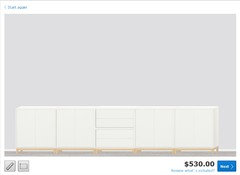


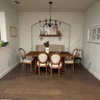

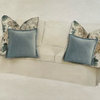

Manon Floreat