Stove Location - Peninsula Corner?
jane_vt
6 years ago
last modified: 6 years ago
Featured Answer
Sort by:Oldest
Comments (75)
sheloveslayouts
6 years agolast modified: 6 years agoRelated Discussions
Second dishwasher location -- around corner in peninsula?
Comments (7)You'd have a problem with the DW draining. The longest drain hose I'm aware of is 10". Sure, you could jury rig a longer one, but it still has to drain into your sink, and that's a LONG way away to ask a DW pump to pump water. I don't know of any manufacturer that would warranty a DW in such a location. Sure, folks put DW's in peninsula's "around the corner" from the sink all the time. That's within the 10' limit normally. If the window is merely a passthrough, can you not just use a larger header to get a larger passthrough, (Close up the right side some if needed) or the same size opening centered on your space? That shouldn't be difficult to do, and then you can have your sink centered with 2 24" DW's just fine....See MoreAnyone have an angled cooktop in the corner before a peninsula?
Comments (6)Oh anniewy.....thank you so much!!! That is exactly what I was hoping to see. When I clicked on your pic I almost felt like I was in my kitchen-to-be. I have a pretty similar set-up and my window looks to be about in the same spot as yours. Do you like having the stove close to the sink? It seems like it would be pretty convenient to me. I really appreciate your help! And by the way...your fireplace is gorgeous! Thank you so much, Dawn...See MoreInsulating drafty kitchen corner and locating air infiltration
Comments (7)Thanks for the response and consideration! It is an exterior wall. I was only suggesting removing the toekicks because it seems somehow the air is coming in from floor level--perhaps between the floor and the vertical drywall (on the walls). Most of the floor is visible from the basement, except those 14" or so around the perimeter of the kitchen which are obscured by the foundation, which is rather thick at approx. 14" of stone. The corner has a gas line but that is only routed through the wall to the basement--it doesn't penetrate the outside of the house. It is not near the stove vent or any exterior electrical penetrations. Other thoughts? Thanks for any insight! Dave...See MoreHelp! Stove Location Conundrum!
Comments (2)If the current location of your range works functionally, then I vote for (a). BTW...The need for a range hood is not dependent on the technology used for cooking (gas/electric/induction), rather it's dependent on how foods are cooked...frying/browning, stir frying, boiling water, grilling, etc. all contribute to the gunk that builds up above & around ranges. The dirt or steam settles on the ceiling/walls/cabinets/appliances/etc. and then dust/dirt/etc. stick to it...once that happens, you have to scrub to clean...and clean often if you want to keep up with it! My cooktop is on an interior wall b/c it works better that way functionally...so we vented up and over approx 12'....See Morejane_vt
6 years agoUser
6 years agosheloveslayouts
6 years agolast modified: 6 years agoUser
6 years agomama goose_gw zn6OH
6 years agolast modified: 6 years agojane_vt
6 years agosheloveslayouts
6 years agolast modified: 6 years agojane_vt
6 years agoAnthony Perez
6 years agosheloveslayouts
6 years agosheloveslayouts
6 years agolast modified: 6 years agosheloveslayouts
6 years agokatinparadise
6 years agoC D
6 years agojane_vt
6 years agomama goose_gw zn6OH
6 years agosheloveslayouts
6 years agolast modified: 6 years agosuezbell
6 years agoAnthony Perez
6 years agoUser
6 years agojane_vt
6 years agoapple_pie_order
6 years agojane_vt
6 years agoAnthony Perez
6 years agoUser
6 years agolast modified: 6 years agosheloveslayouts
6 years agolast modified: 6 years agoptreckel
6 years agoAnthony Perez
6 years agosheloveslayouts
6 years agolast modified: 6 years agoauntthelma
6 years agoBrickman House
6 years agosheloveslayouts
6 years agosheloveslayouts
6 years agojane_vt
6 years agoptreckel
6 years agokatinparadise
6 years agosheloveslayouts
6 years agojane_vt
6 years agoapple_pie_order
6 years agoCarrie B
6 years ago
Related Stories

KITCHEN DESIGNKitchen of the Week: Updated French Country Style Centered on a Stove
What to do when you've got a beautiful Lacanche range? Make it the star of your kitchen renovation, for starters
Full Story
KITCHEN DESIGNIs a Kitchen Corner Sink Right for You?
We cover all the angles of the kitchen corner, from savvy storage to traffic issues, so you can make a smart decision about your sink
Full Story
KITCHEN DESIGNKitchen Confidential: 13 Ideas for Creative Corners
Discover clever ways to make the most of kitchen corners to get extra storage and additional seating
Full Story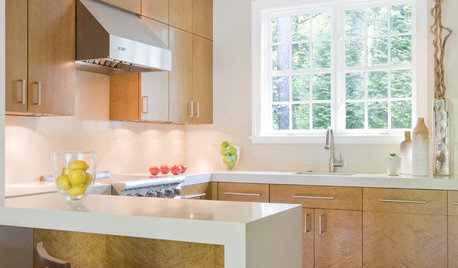
KITCHEN DESIGNSee How Peninsulas Can Get You More Storage and Countertop Space
Make the most of a compact kitchen with a mini peninsula
Full Story
KITCHEN DESIGN10 Great Ways to Use Kitchen Corners
What's your angle? Whether you want more storage, display space or room for hanging out in your kitchen, these ideas can help
Full Story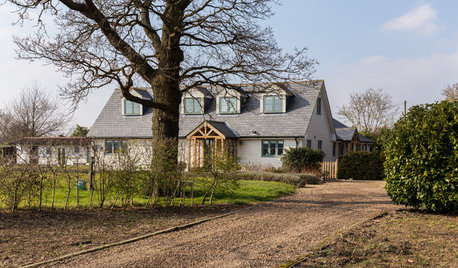
HOMES AROUND THE WORLDMy Houzz: Author Makes Her Home in a Quiet Corner of Hertfordshire
British novelist Freya North refreshes a dated bungalow to create an idyllic country home for her family
Full Story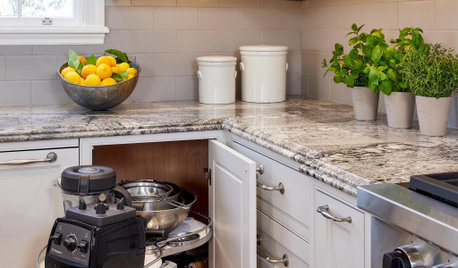
KITCHEN STORAGEFoolproof Storage Solutions for Corner Kitchen Cabinets
Consider Lazy Susans, pullouts and more to maximize storage
Full Story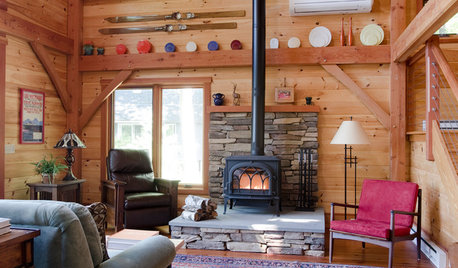
FIREPLACESPhoto Flip: 40 Wood-Burning Stoves to Set Your Heart Aflame
A collection of stylish stoves warm up contemporary, traditional and eclectic spaces from around the globe
Full Story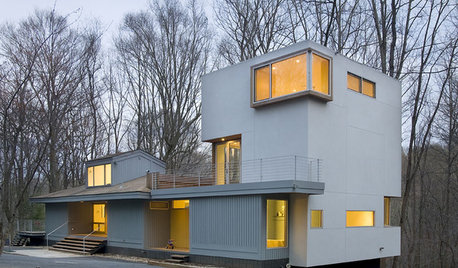
REMODELING GUIDESCorner Windows Bend Imagination
Whether we can see inside or only guess what's behind them, corner windows are a dramatically different take for home exteriors
Full Story
KITCHEN DESIGNKitchen Layouts: Island or a Peninsula?
Attached to one wall, a peninsula is a great option for smaller kitchens
Full Story




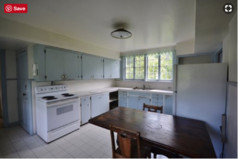
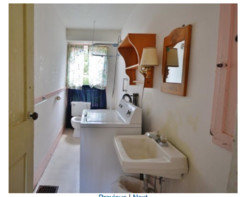
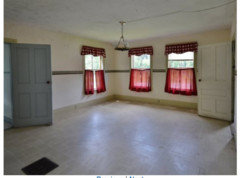








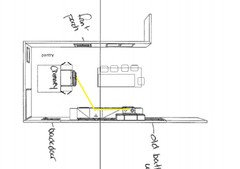
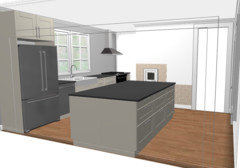
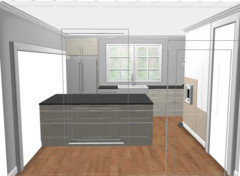




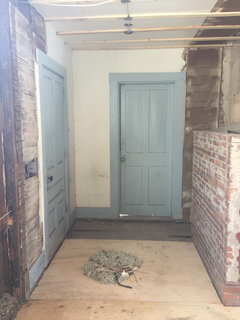

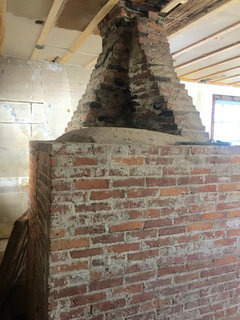

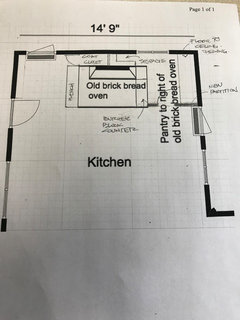
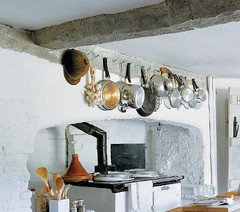
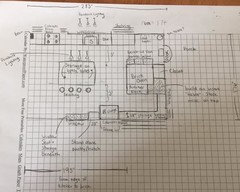

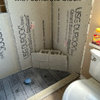


User