Screened Porch to Sunroom
looney35905
6 years ago
Related Stories
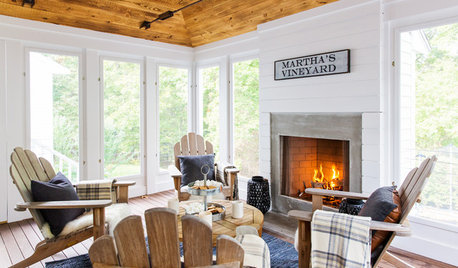
PORCHES9 Cozy Sunrooms and Porches for Warming Up in Cold Weather
Warm blankets, roaring fires and winter weatherproofing make these indoor-outdoor spaces toasty as temperatures drop
Full Story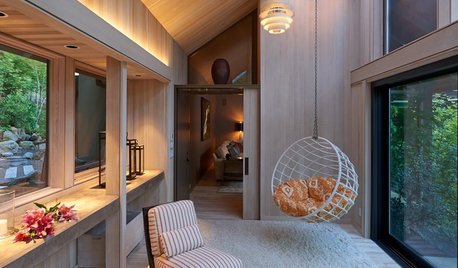
ROOM OF THE DAYRoom of the Day: Southern Porches Inspire a New Sunroom in Portland
Tree views and sunlight abound in a new hangout space off a modern living room
Full Story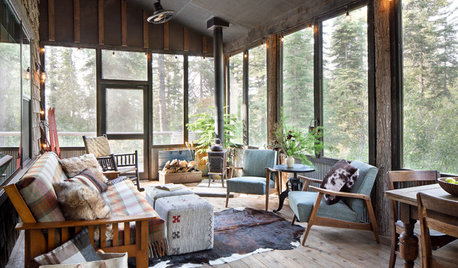
PORCHES10 Stylish Screened-In Porches
These porches combine the best elements of indoor and outdoor rooms
Full Story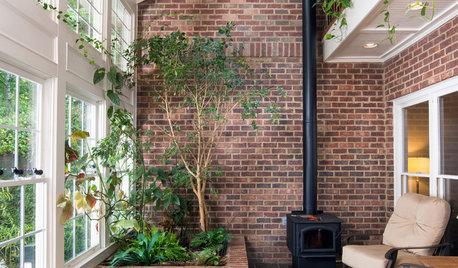
ROOM OF THE DAYRoom of the Day: A Dark Porch Becomes a Cozy Sunroom
Energy-efficient building practices and creative vision help turn a formerly unused space into a spot for reading and gardening
Full Story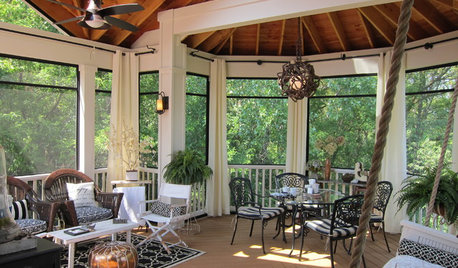
GARDENING AND LANDSCAPINGA Screened-In Porch Communes With Nature
Lush forest views provide an idyllic backdrop for a Midwestern family's board games, coffee breaks and warm-weather dinners
Full Story
GARDENING AND LANDSCAPINGScreen the Porch for More Living Room (Almost) All Year
Make the Most of Three Seasons With a Personal, Bug-Free Outdoor Oasis
Full Story
NEW THIS WEEK3 Screened-In Porches Ready for Winter
See how fire features and comfy furniture have transformed these outdoor spaces into cozy cold-weather hangouts
Full Story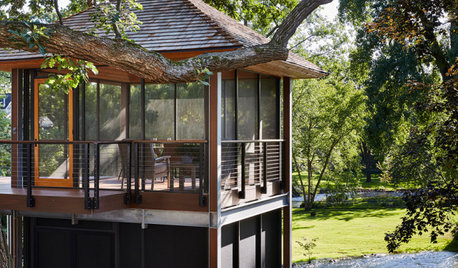
BEFORE AND AFTERSScreened-In Porch and a Deck Under the Oaks in Minnesota
An architect opens up views of Minnehaha Creek without disturbing the property’s mature trees
Full Story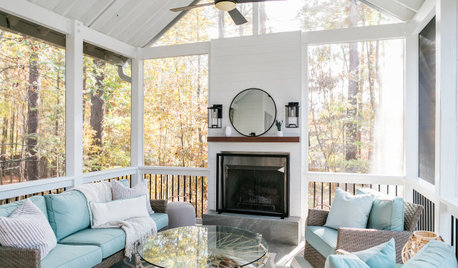
PORCHESPorch of the Week: Screened Retreat Provides Year-Round Enjoyment
A designer creates an indoor-outdoor space that offers the best of both worlds for a family in North Carolina
Full Story


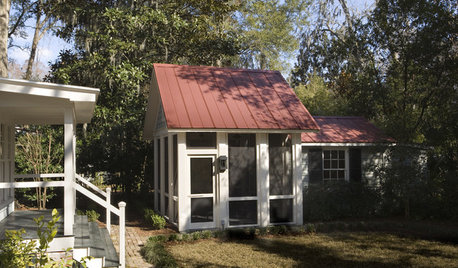




jocelynpalmer
looney35905Original Author
Related Discussions
Sunroom/3 season porch window type?
Q
Laminate flooring in a sun-room
Q
seasonal room, screened in porch/ sun room decorating
Q
help decorate our new sunroom. Help Decorate our sunroom
Q
jocelynpalmer