Any possible way to install an ipe porch over concrete cap?
kawerkamp
6 years ago
Featured Answer
Comments (12)
Related Discussions
Fieldstone over old concrete
Comments (1)I would clean the concrete base and coat with bonder. And then use more bonder as 50% of my liquid in the mortar mix. Use clean flagstone (pavers) and wet them before they are laid so they don't immediately suck up all the moisture. Yes, I would keep them moist to cure. Bailey...See Moreipe vs composite for covered front porch
Comments (13)Timber Teck makes a T&G decking product. TT rial system is nice looking fairley easy to install but very spendy. What I found along with all the bashing...complaints on composite were about the material itself...complaints on South American lumber were mainley about a bad install/finish job. Its very possible to have a T&G ipe project I have several of them out including my own hot tub room floor. East Teak is a full service Mill that is they can machine/dry the lumber any way you want. There are a few little tricks involved with this install but nothing I could not explain if your Contractor is willing to learn and pay attention to detail, of course this is true with any high end decking. JonMon...See MoreConcrete Blocks Crumbled on 8 x 17 porch: New Deck Over Top?
Comments (2)Hi, I've just discovered this site and am curious how your solved your problem. I have a concrete porch consisting of just 3 steps with the top being about 4 ft. square or a little smaller. I'd like to make the steps larger and add a little decorative style. Wondering if I can add to the size without starting all over. (which I definitly won't do. - too much work) Our house has half-log cedar siding and a smallish cedar deck would look nice there too so wondered if you did that. Thanks a bunch. Granny...See MoreIPE T&G Porch
Comments (6)It's a new one on me as well. I have not yet torn up the boards to see what shape the top of the plywood is in, but as I said the bottom part that I could see from the crawl space looked fine. It is a covered porch, but it is exposed to rain blowing in. I'm at a loss as to what to do, because if I don't put plywood back down the boards will have to run parallel to the house like a deck instead of a front porch and I'm not sure I will like the look of that. But it just seems like I'll have a mess if I put the plywood back down and will have wasted alot of $ on IPE......See Morekawerkamp
6 years agolast modified: 6 years agokawerkamp
6 years agolast modified: 6 years agokawerkamp
6 years agoSolusLumber.com
6 years agokawerkamp
6 years agoHU-813193270
4 years agoElementLumber.com
4 years ago
Related Stories
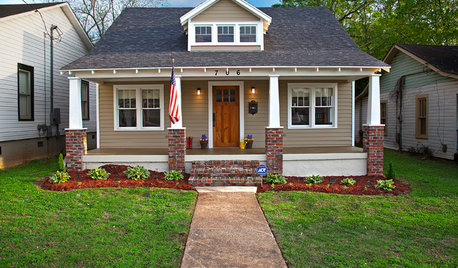
MATERIALSThe Most Popular Roofing Material is Affordable and Easy to Install
Asphalt shingles, the most widely used roof material in the U.S. are reliable and efficient, and may be right for you
Full Story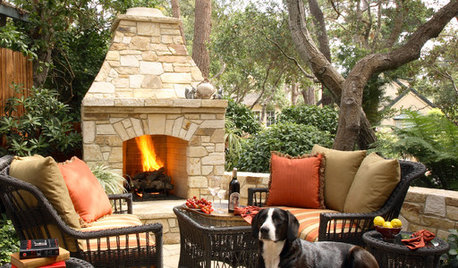
PATIOSSpring Patio Fix-Ups: Install an Outdoor Fireplace or Fire Pit
Make your yard the place to be by adding a fire feature that draws a crowd
Full Story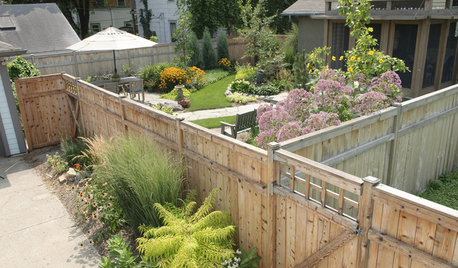
FENCES AND GATESHow to Install a Wood Fence
Gain privacy and separate areas with one of the most economical fencing choices: stained, painted or untreated wood
Full Story
REMODELING GUIDESContractor Tips: How to Install Tile
Before you pick up a single tile, pull from these tips for expert results
Full Story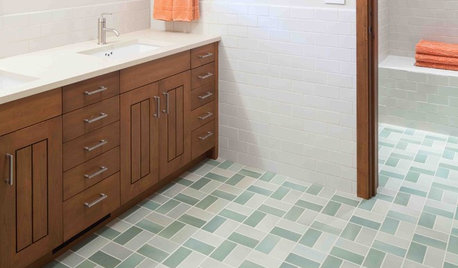
GREAT HOME PROJECTSHow to Install a New Tile Floor
Is it time to replace your tile floor? Here’s how to get it done, which pros to call and what it will cost
Full Story
GREAT HOME PROJECTSHow to Install Energy-Efficient Windows
Learn what Energy Star ratings mean, what special license your contractor should have, whether permits are required and more
Full Story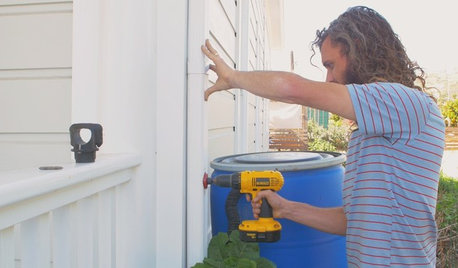
HOUZZ TVHouzz TV: How to Install a Rain Barrel
This DIY tutorial shows how easy it can be to capture rainwater from your roof to use in your garden later
Full Story
PETSHow to Install a Dog-Washing Station
Find out the options for pet showers and bathing tubs — plus whom to hire and what it might cost
Full Story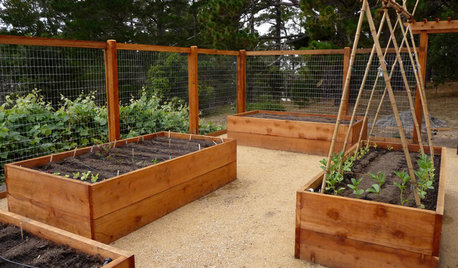
GARDENING GUIDESHow to Install a Drip Irrigation System
Save time and water with a drip watering system in your vegetable garden — a little patience now will pay off later
Full Story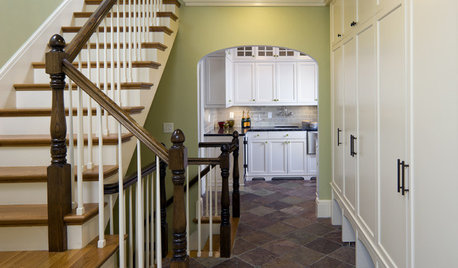
TILE6 Questions to Answer Before You Install Tile Flooring
Considering these things before tackling your floors can get you a better result
Full StorySponsored
Columbus Area's Luxury Design Build Firm | 17x Best of Houzz Winner!





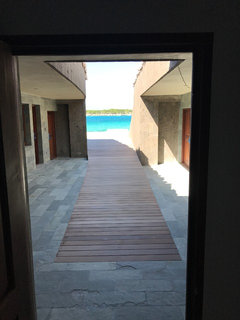


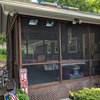
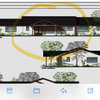
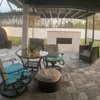
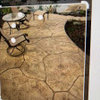
SolusLumber.com