Opening our living room wall to the sunroom
Nancy L
6 years ago
Featured Answer
Comments (12)
Nancy L
6 years agoRelated Discussions
Living Room, family room, sitting room, sun room eye candy!
Comments (43)What Mini-Splits Look Like in Your Home what do these systems look like in your home, you ask? https://www.ductless-mini-split-air-conditioner.org/ Indoor Here are a couple of pictures of “indoor units” installed in customer homes. As you can see, the indoor unit is mounted near the ceiling. mini split in home mini split home stock Inside the unit is a fan and a set of self-adjusting louvers. The louvers can be configured by the remote control to sweep back and forth and up and down, or point the cool air in a specific direction or directions. The louver directions are easily set with the remote control. We love our mini-splits because they are quieter than the industrial-strength fans we used to have, and they provide near instantaneous cooling. When the unit is off, the louvers close, making the unit look even sleeker. In this photo, the louvers are closed almost all the way: indoor unit closed The indoor unit is connected to the outdoor unit by two insulated refrigerant pipes and a power line. We only have to drill a 3″ hole through the wall to run the pipes and wire. And, of course, the hole is behind the indoor unit and made weather tight from the outside....See MoreLaminate flooring in a sun-room
Comments (33)jane ny, I was in a similar situation last year. For me the sequence was paint first, then flooring, then baseboards, But it looks like you may have baseboards already installed. Painting first worked for me because I did it myself and there were spatters on the subloor before I was finished. You might want to check on whether your subfloor is indeed covered with plywood, because you may need an underlayment before installing your floor, depending on what you choose. Best to check where you buy the flooring. With some help from a friend who knew what he was doing and owns a Skill Saw, I installed a plywood underlayment in less than two hours. I too wanted tile with a slate or similar look, but the room was already over budget (long story) and I chose to spend my money on high end French doors because the floor could always be changed later. I got some advice from the flooring forum while deciding. You can always post a message there before you proceed. We narrowed floor choices down to either loose-laid sheet vinyl or vinyl tiles. My friend chose the tiles because the color and pattern seemed to fit well in the sunroom/porch. The original intention was to keep those tiles for about a year while I shop for tile and find a good tile installer. But the floor has held up well, despite some abuse like beach sand, rain coming in when some airhead (...See Morehelp decorate our new sunroom. Help Decorate our sunroom
Comments (4)We need a little more info but first IMO you need some sort of heat and light blocking so solar shades would be a nice choice and a floor plan with as much detail as possible like the measurements of all the spaces and doorways for sure . Is the sofa staying, is that a good indication of your style. Some pics of the other spaces in the home would be helpful...See MoreQuestion - Can I put up sheers in windows of living room into sunroom?
Comments (10)Instead of curtains, I suggest frosted glass, which is very easy and inexpensive to do. I also love stained glass windows, which would be another option but would cost quite a bit more. They would add beauty to both rooms....See MoreUser
6 years agorocketjcat
6 years agoBeverlyFLADeziner
6 years agoPatricia Colwell Consulting
6 years agoNancy L
6 years agoNancy L
6 years agomillworkman
6 years agoNancy L
6 years agoUser
6 years agoFenstermann LLC
5 years ago
Related Stories

ROOM OF THE DAYRoom of the Day: A Living Room Stretches Out and Opens Up
Expanding into the apartment next door gives a family of 5 more room in their New York City home
Full Story
ROOM OF THE DAYRoom of the Day: Right-Scaled Furniture Opens Up a Tight Living Room
Smaller, more proportionally fitting furniture, a cooler paint color and better window treatments help bring life to a limiting layout
Full Story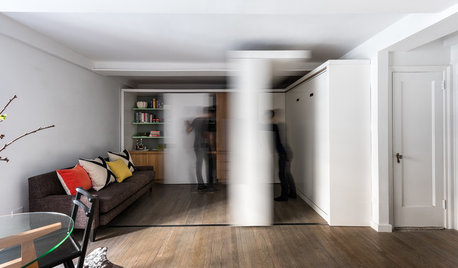
HOUZZ TOURSHouzz Tour: Watch a Sliding Wall Turn a Living Space Into 5 Rooms
A clever custom storage piece transforms this New York City microstudio into multiple living spaces
Full Story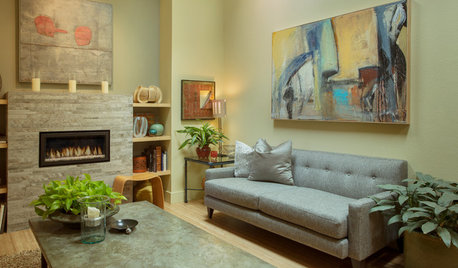
HOUZZ TOURSMy Houzz: Sacrificing a Bedroom to Open Up the Living Room
A couple reconfigure their Northern California wine country home to improve their space for entertaining
Full Story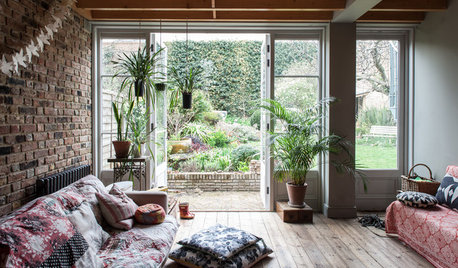
LIVING ROOMS5 Breezy Living Rooms That Open to the Outdoors
Want a better indoor-outdoor connection? Consider incorporating ideas from these inspirational homes
Full Story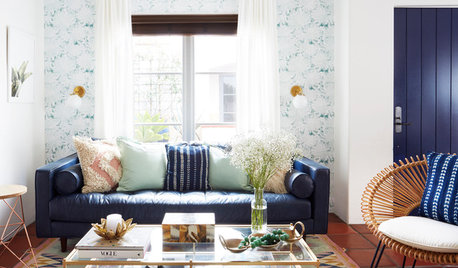
DECORATING GUIDES13 Ways to Upsize a Small Living Room Without Moving a Wall
A design pro shows how to use light, colour, layers and focal points to make a compact room look and feel more expansive
Full Story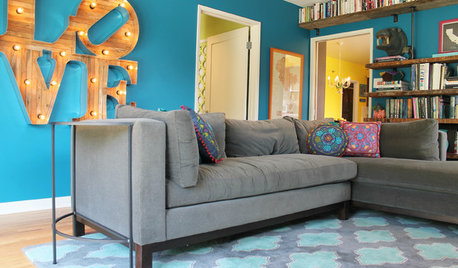
COLORFUL HOMESThe Best of My Houzz: 10 Living Rooms With Wall Colors to Love
Jet black, Meyer lemon yellow, mossy green — these spaces make a statement with bold color
Full Story
LIVING ROOMSOpen-Plan Living-Dining Room Blends Old and New
The sunken living area’s groovy corduroy sofa helps sets the tone for this contemporary design in Sydney
Full Story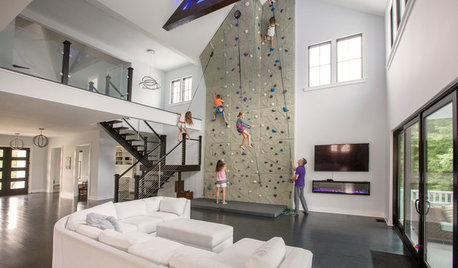
HOUZZ TVThis Family Put a 26-Foot Rock Climbing Wall in Their Living Room
This custom house has fort beds, a dance stage and other fun features that create a dream home for kids and adults
Full Story
HOMES AROUND THE WORLDRoom of the Day: Elegant Open-Plan Living in London
This living-dining-kitchen area in a period apartment is light and refined, with just a dash of boho style
Full Story





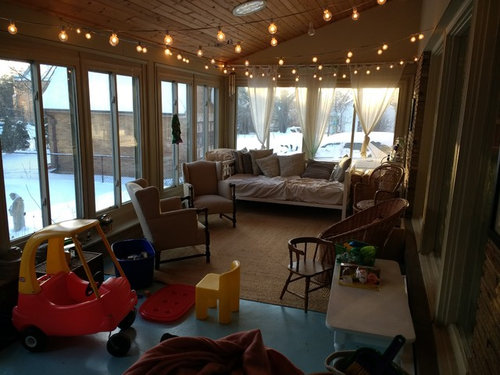




mindshift