small bathroom design dilemma
Reiki by Lori
6 years ago
Featured Answer
Sort by:Oldest
Comments (34)
tatts
6 years agolast modified: 6 years agokathy
6 years agoRelated Discussions
Small bathroom corner sink dilemma!! Halppppp
Comments (25)So, update. My dad came over and gave his professional opinion on the situation. I agreed to give up my pocket door (very sadly) in order to have two sconces. It was going to be easier to put two sconces and change the swing of the door (thanks Kitch4me!) instead of a pendant light and putting in a pocket door due to the way the support beams run in the ceiling, and also due to the basement being finished and not being able to access some electrical wiring without really ripping into the drywall. Probably if I was hiring this out, I would say "Oh well.." but since we're doing it ourselves... I have to make some concessions!!! :D So, I got my original sconces and gave up my pocket door. Next steps include ordering the new medicine cabinet, finding sconces, and finding out where we want to place them. Then knocking holes in the wall! Wish me luck :D...See MoreSmall bathroom design dilemma - suggestions?
Comments (14)Thanks again for all the good feedback. Moving the water heater out of the bathroom will be a last resort if we just can't figure out a solution to keep it all in there, but I'm determined to try my best first. The paper cutouts help with trying out different arrangements. My preferred option would be New #1, even if it makes the plumbing more complex. The water heater could be enclosed and have some towel storage above it, too. Using an 18" deep vanity should leave plenty of space to walk through (maybe I wasn't very clear in my original post, the width is 6' to 6'6"( that wall isn't in right now), so it is flexible where exactly it will land. I tried to use some actual product dimensions. Let me know if I am missing anything. New Option 3 is just a more elaborate version of the previous idea. This is really the only one I can see that could have a plumbing wall and still keep everything in the bathroom. A sliding door in the shower should work better than a hinged one, it will be a tight squeeze, but should work, at least on paper..... Option 3 is the one mentioned by wdccruise, where the water heater gets ejected. Critique away if you have anything I should know :)...See MoreSmall bathroom / tub configuration dilemma
Comments (6)I am not a lover of old tubs and I like saokers . But that said I need a to scale floor plan of the whole space and also what is next to it and out the hall.There is no way to know what size tub without gutting the space BTW and forget corner tubs never a good choice.I think you have space for the length since that cabinet storage can be removed. Gut the bathoom then you will see exactly how much space you have. Find a friend where you can shower and get the pumber to make sure the toilet functions every night....See MoreBathroom vanity and shower/tub design dilemma
Comments (9)I think a much smaller vanity would be really terrific! I have strange bathroom dimensions too, and there was this odd custom vanity that was meant to maximize storage. After much, much deliberation and agonizing about losing storage space, I finally decided to get rid of the old vanity and just get a smaller one -- and now I'm really glad I did. Mine is only 24" x 18" deep, and it's got three drawers so I can still fit major necessities in there. And we found a little floor-standing metal shelving unit at our local Homesense (like a Marshalls) which is absolutely perfect -- it provides extra storage space right next to the new vanity; it can be easily pulled away for quick cleaning and it helps lend an openness/airiness to the otherwise-cramped space. I think a 36" (or wider if it fits easily) x 18" vanity can look great in your space! Here's an example from Home Depot, although if you're getting yours custom made you could add drawers etc: If you go with a smaller vanity, then you could also put a "rolling storage bath shelf" like this one beside it, which would solve some of the problems you identified including being able to access for cleaning: :)...See MoreDesign Intervention
6 years agore15t2
6 years agoReiki by Lori
6 years agoNajeebah
6 years agoenduring
6 years agoReiki by Lori
6 years agoNajeebah
6 years agoReiki by Lori
6 years agokatinparadise
6 years agoReiki by Lori
6 years agoNajeebah
6 years agoLive Architects
6 years agoNajeebah
6 years agohisown
6 years agoacm
6 years agokatinparadise
6 years agoci_lantro
6 years agogtcircus
6 years agohisown
6 years agoReiki by Lori
6 years agokatinparadise
6 years agoLive Architects
6 years agoNajeebah
6 years agoci_lantro
6 years agoReiki by Lori
6 years agoNajeebah
6 years agoReiki by Lori
6 years agokatinparadise
6 years agoReiki by Lori
6 years agoNajeebah
6 years agoDesigner Drains
6 years ago
Related Stories
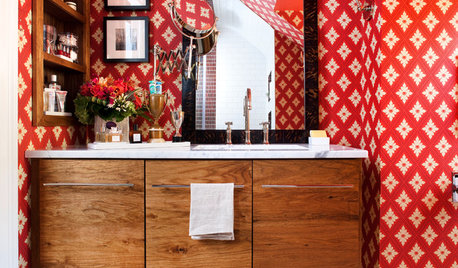
BATHROOM DESIGN5 Small Bathrooms That Stretch Design Imagination
See how bathroom designers expanded the possibilities with fearless patterns, joyful accessories and smart space-saving solutions
Full Story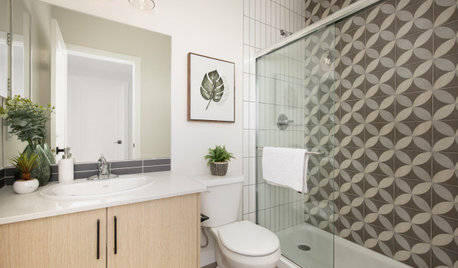
SMALL SPACESNew This Week: 6 Small-Bathroom Design Ideas
Pros share design tips for saving space and creating style in a compact bathroom
Full Story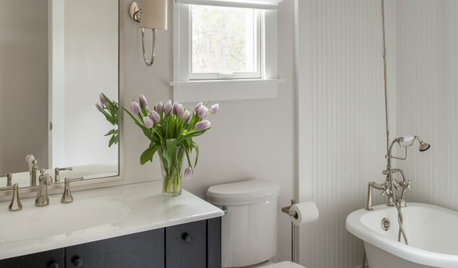
HOUZZ TV LIVEWatch a Houzz Editor Discuss 4 Small-Bathroom Design Ideas
See design tricks that pros use to make a small bathroom look and feel larger than it is
Full Story
BATHROOM DESIGN12 Designer Tips to Make a Small Bathroom Better
Ensure your small bathroom is comfortable, not cramped, by using every inch wisely
Full Story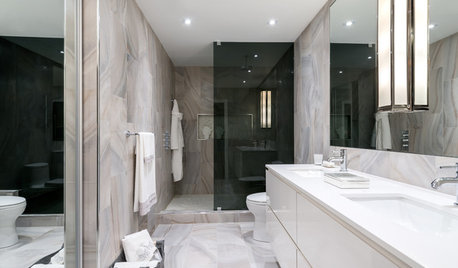
BATHROOM DESIGN12 Must-Haves for a Designer’s Dream Bathroom
If he had his way — and a rich person’s bank account — here’s how he’d put together his ideal bathroom space
Full Story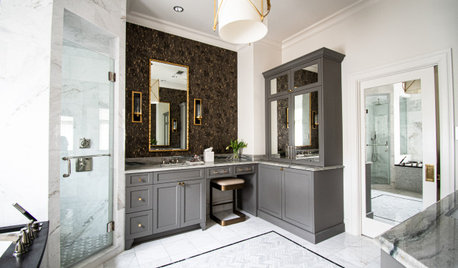
BATHROOM MAKEOVERSBathroom of the Week: Elegant Makeover in a Designer’s Home
See a before-and-after reveal of a master bath with lighting and flooring designed for an older couple
Full Story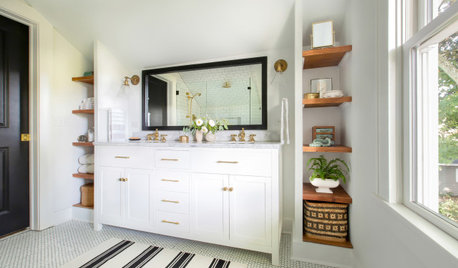
BATHROOM MAKEOVERSBathroom of the Week: Designer’s Attic Master Bath
A Georgia designer matches the classic style of her 1930s bungalow with a few subtly modern updates
Full Story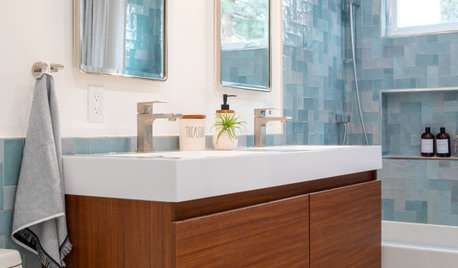
BATHROOM DESIGNNew This Week: 4 Small Bathrooms With a Shower-Tub Combo
See how designers enhance the classic space-saving feature with tile color, vanity style and other design details
Full Story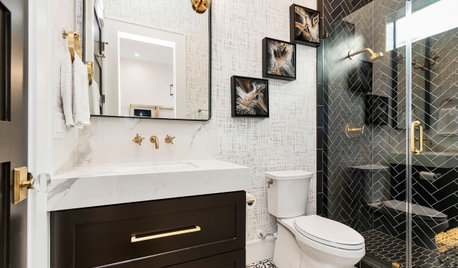
NEW THIS WEEK6 Small Bathrooms With Dramatic Walk-In Showers
In 65 square feet or less, these designers make big design statements using stylish tile and bold contrast
Full Story
SMALL SPACESDesign Dilemma: Decorating a Dorm Room
How to Create a Stylish Collegiate Abode
Full StorySponsored
Columbus Area's Luxury Design Build Firm | 17x Best of Houzz Winner!



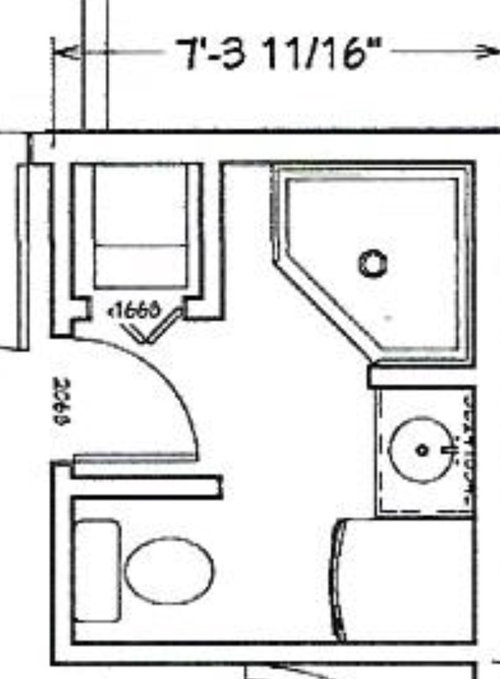


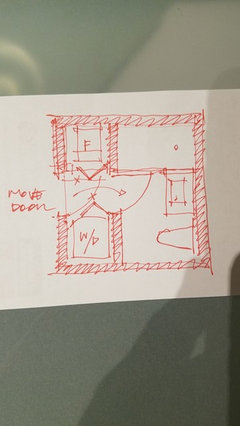

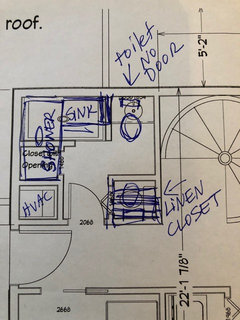



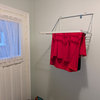
Najeebah